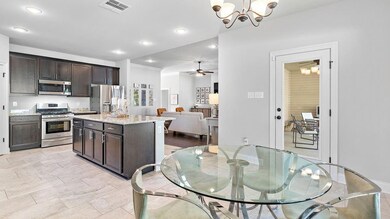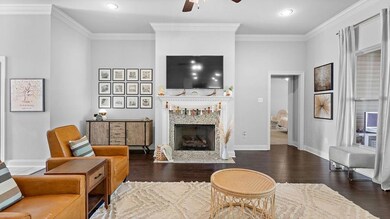
353 Bristle Pine Dr Ponchatoula, LA 70454
Highlights
- Traditional Architecture
- Granite Countertops
- Stainless Steel Appliances
- Attic
- Covered patio or porch
- 2 Car Attached Garage
About This Home
As of July 2024Enjoy the benefits Pine Island community has to offer. Supreme access to downtown Hammond or Ponchatoula, interstates, shopping, schools, and restaurants. Fall in love with the large kitchen and sizable island open to the living area making this ideal for entertaining. Secure back yard with play set, spacious covered patio, shed and a view of natural green space. Airy floor plan with a plethora of natural light & storage space. Don't let this opportunity to own this affordable home pass you by. Call today!
Last Agent to Sell the Property
REACH Real Estate Solutions License #995684452 Listed on: 10/16/2020
Last Buyer's Agent
Berkshire Hathaway HomeServices Preferred, REALTOR License #995688944

Home Details
Home Type
- Single Family
Est. Annual Taxes
- $1,473
Year Built
- Built in 2017
Lot Details
- Lot Dimensions are 70'x132'
- Fenced
- Rectangular Lot
- Property is in excellent condition
HOA Fees
- $23 Monthly HOA Fees
Home Design
- Traditional Architecture
- Brick Exterior Construction
- Slab Foundation
- Shingle Roof
- Vinyl Siding
- Stucco
Interior Spaces
- 2,171 Sq Ft Home
- Property has 1 Level
- Ceiling Fan
- Gas Fireplace
- Pull Down Stairs to Attic
Kitchen
- Oven
- Range
- Microwave
- Dishwasher
- Stainless Steel Appliances
- Granite Countertops
Bedrooms and Bathrooms
- 4 Bedrooms
- 2 Full Bathrooms
Home Security
- Home Security System
- Fire and Smoke Detector
Parking
- 2 Car Attached Garage
- Garage Door Opener
Eco-Friendly Details
- ENERGY STAR Qualified Appliances
- Energy-Efficient HVAC
- Energy-Efficient Insulation
Outdoor Features
- Covered patio or porch
- Shed
Location
- Outside City Limits
Schools
- Ponchatoula Middle School
- Ponchatoula High School
Utilities
- Central Air
- Heating System Uses Gas
- High-Efficiency Water Heater
Listing and Financial Details
- Tax Lot 53
- Assessor Parcel Number 70454353BristlePineDR53
Community Details
Overview
- Built by DSLD
- Pine Island Subdivision
Amenities
- Common Area
Ownership History
Purchase Details
Home Financials for this Owner
Home Financials are based on the most recent Mortgage that was taken out on this home.Purchase Details
Home Financials for this Owner
Home Financials are based on the most recent Mortgage that was taken out on this home.Purchase Details
Home Financials for this Owner
Home Financials are based on the most recent Mortgage that was taken out on this home.Purchase Details
Home Financials for this Owner
Home Financials are based on the most recent Mortgage that was taken out on this home.Similar Homes in Ponchatoula, LA
Home Values in the Area
Average Home Value in this Area
Purchase History
| Date | Type | Sale Price | Title Company |
|---|---|---|---|
| Deed | $289,000 | None Listed On Document | |
| Deed | $239,900 | None Available | |
| Deed | -- | None Available | |
| Cash Sale Deed | $210,900 | None Available |
Mortgage History
| Date | Status | Loan Amount | Loan Type |
|---|---|---|---|
| Open | $259,000 | New Conventional | |
| Previous Owner | $227,905 | New Conventional |
Property History
| Date | Event | Price | Change | Sq Ft Price |
|---|---|---|---|---|
| 07/24/2024 07/24/24 | Sold | -- | -- | -- |
| 06/05/2024 06/05/24 | Pending | -- | -- | -- |
| 06/05/2024 06/05/24 | For Sale | $289,900 | +20.8% | $134 / Sq Ft |
| 11/20/2020 11/20/20 | Sold | -- | -- | -- |
| 10/21/2020 10/21/20 | Pending | -- | -- | -- |
| 10/16/2020 10/16/20 | For Sale | $239,900 | +13.8% | $111 / Sq Ft |
| 08/24/2017 08/24/17 | Sold | -- | -- | -- |
| 07/25/2017 07/25/17 | Pending | -- | -- | -- |
| 06/05/2017 06/05/17 | For Sale | $210,900 | -- | $97 / Sq Ft |
Tax History Compared to Growth
Tax History
| Year | Tax Paid | Tax Assessment Tax Assessment Total Assessment is a certain percentage of the fair market value that is determined by local assessors to be the total taxable value of land and additions on the property. | Land | Improvement |
|---|---|---|---|---|
| 2024 | $1,473 | $21,599 | $4,320 | $17,279 |
| 2023 | $1,481 | $21,279 | $4,000 | $17,279 |
| 2022 | $1,481 | $21,279 | $4,000 | $17,279 |
| 2021 | $1,315 | $21,279 | $4,000 | $17,279 |
| 2020 | $1,612 | $18,737 | $4,000 | $14,737 |
| 2019 | $1,607 | $18,737 | $4,000 | $14,737 |
| 2018 | $1,613 | $18,737 | $4,000 | $14,737 |
| 2017 | $344 | $4,000 | $4,000 | $0 |
Agents Affiliated with this Home
-
KATELYN PFISTER
K
Seller's Agent in 2024
KATELYN PFISTER
Berkshire Hathaway HomeServices Preferred, REALTOR
(985) 727-7000
78 Total Sales
-
KIMBERLY HUSZAR
K
Buyer's Agent in 2024
KIMBERLY HUSZAR
United Real Estate Partners
(985) 510-1555
74 Total Sales
-
Jennifer Hayes

Seller's Agent in 2020
Jennifer Hayes
REACH Real Estate Solutions
(985) 507-9446
154 Total Sales
Map
Source: ROAM MLS
MLS Number: 2273205
APN: 06427928
- 575 Ponderosa Dr
- 42111 Meadow Ln
- 42164 Garden Dr
- 257 Long Leaf Ct
- 217 Long Leaf Ct
- 205 Long Leaf Ct
- 422 Scotch Pine Dr
- 16013 Halbert Rd
- 42185 Penrose St
- 42174 Penrose St
- 0 S Veterans Ave Unit 822014
- 0 S Veterans Ave Unit 891921
- 0 S Veterans Ave Unit 2135211
- 0 S Veterans Ave Unit 2135212
- 0 S Veterans Ave Unit 2368759
- 0 S Veterans Ave Unit 2368773
- 0 S Veterans Ave Unit 2368775
- 41605 Veterans Ave






