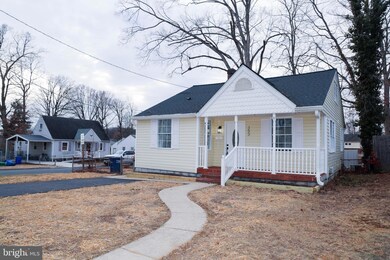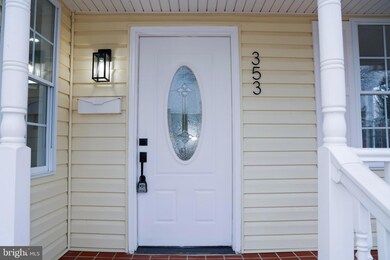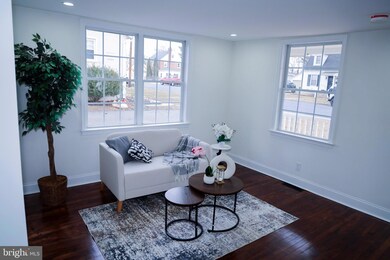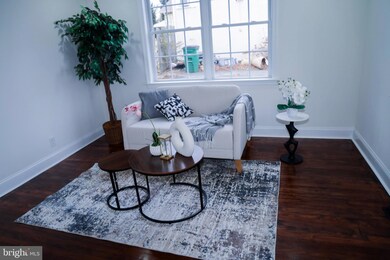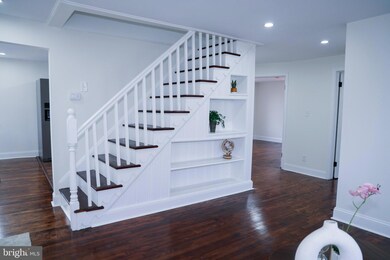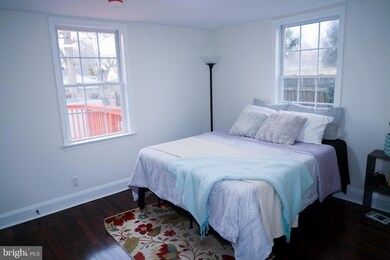
353 Carter St Aberdeen, MD 21001
Highlights
- Deck
- Traditional Architecture
- Corner Lot
- Aberdeen High School Rated A-
- Wood Flooring
- No HOA
About This Home
As of April 2025Welcome to this beautiful 3-bedroom, 2-full bathroom home nestled in a peaceful neighborhood, just minutes from schools, shopping, parks, and I-95. As you approach the home, you'll be greeted by a cozy covered front porch. Step inside to find a spacious living room with hardwood floors, fresh paint, and an abundance of natural light that flows effortlessly throughout the home. The living area provides a perfect space for both relaxation and entertaining.The kitchen featuring stainless steel appliances, stylish backsplash, and sleek quartz countertops. It's open to the dining area, making it ideal for preparing meals while staying connected with family or guests.Step outside to an expansive wrap around deck, thoughtfully designed for outdoor living, complete with a charming fire pit. This inviting space is perfect for enjoying activities, hosting gatherings, or simply relaxing with loved ones.
Last Agent to Sell the Property
EXIT Preferred Realty License #5017342 Listed on: 02/21/2025

Home Details
Home Type
- Single Family
Est. Annual Taxes
- $2,342
Year Built
- Built in 1950
Lot Details
- 8,100 Sq Ft Lot
- Corner Lot
- Property is zoned R2
Home Design
- Traditional Architecture
- Shingle Roof
- Vinyl Siding
Interior Spaces
- 918 Sq Ft Home
- Property has 2 Levels
- Living Room
- Dining Room
- Crawl Space
Kitchen
- Gas Oven or Range
- Microwave
- Stainless Steel Appliances
Flooring
- Wood
- Carpet
- Laminate
Bedrooms and Bathrooms
- En-Suite Primary Bedroom
Laundry
- Laundry Room
- Stacked Washer and Dryer
Home Security
- Storm Doors
- Carbon Monoxide Detectors
- Fire and Smoke Detector
Parking
- 1 Parking Space
- 1 Driveway Space
Outdoor Features
- Deck
- Shed
Utilities
- Central Air
- Heat Pump System
- Electric Water Heater
Community Details
- No Home Owners Association
Listing and Financial Details
- Assessor Parcel Number 1302033860
Ownership History
Purchase Details
Home Financials for this Owner
Home Financials are based on the most recent Mortgage that was taken out on this home.Purchase Details
Home Financials for this Owner
Home Financials are based on the most recent Mortgage that was taken out on this home.Purchase Details
Home Financials for this Owner
Home Financials are based on the most recent Mortgage that was taken out on this home.Purchase Details
Purchase Details
Purchase Details
Home Financials for this Owner
Home Financials are based on the most recent Mortgage that was taken out on this home.Similar Homes in Aberdeen, MD
Home Values in the Area
Average Home Value in this Area
Purchase History
| Date | Type | Sale Price | Title Company |
|---|---|---|---|
| Deed | $280,000 | First American Title | |
| Personal Reps Deed | $160,000 | Equitable Title | |
| Deed | -- | -- | |
| Deed | -- | -- | |
| Deed | -- | -- | |
| Deed | $69,500 | -- |
Mortgage History
| Date | Status | Loan Amount | Loan Type |
|---|---|---|---|
| Open | $18,000 | No Value Available | |
| Open | $274,928 | FHA | |
| Closed | $275,000 | New Conventional | |
| Previous Owner | $154,000 | New Conventional | |
| Previous Owner | $128,001 | FHA | |
| Previous Owner | $135,000 | New Conventional | |
| Previous Owner | $69,731 | No Value Available | |
| Closed | -- | No Value Available |
Property History
| Date | Event | Price | Change | Sq Ft Price |
|---|---|---|---|---|
| 04/16/2025 04/16/25 | Sold | $280,000 | -1.8% | $305 / Sq Ft |
| 03/12/2025 03/12/25 | Pending | -- | -- | -- |
| 02/21/2025 02/21/25 | For Sale | $285,000 | +78.1% | $310 / Sq Ft |
| 12/13/2024 12/13/24 | Sold | $160,000 | 0.0% | $174 / Sq Ft |
| 11/26/2024 11/26/24 | For Sale | $160,000 | -- | $174 / Sq Ft |
| 11/25/2024 11/25/24 | Pending | -- | -- | -- |
Tax History Compared to Growth
Tax History
| Year | Tax Paid | Tax Assessment Tax Assessment Total Assessment is a certain percentage of the fair market value that is determined by local assessors to be the total taxable value of land and additions on the property. | Land | Improvement |
|---|---|---|---|---|
| 2024 | $1,414 | $148,367 | $0 | $0 |
| 2023 | $1,334 | $139,900 | $50,800 | $89,100 |
| 2022 | $1,328 | $139,333 | $0 | $0 |
| 2021 | $1,390 | $138,767 | $0 | $0 |
| 2020 | $1,390 | $138,200 | $50,800 | $87,400 |
| 2019 | $1,375 | $136,700 | $0 | $0 |
| 2018 | $1,348 | $135,200 | $0 | $0 |
| 2017 | $1,333 | $133,700 | $0 | $0 |
| 2016 | -- | $133,700 | $0 | $0 |
| 2015 | $1,462 | $133,700 | $0 | $0 |
| 2014 | $1,462 | $139,400 | $0 | $0 |
Agents Affiliated with this Home
-
kenssy teruel claros
k
Seller's Agent in 2025
kenssy teruel claros
EXIT Preferred Realty
2 in this area
3 Total Sales
-
Steve Kuzma

Buyer's Agent in 2025
Steve Kuzma
Weichert, Realtors - Diana Realty
(410) 808-1010
15 in this area
262 Total Sales
-
Kelli Stansfield

Seller's Agent in 2024
Kelli Stansfield
EXIT Preferred Realty
(443) 553-4860
1 in this area
64 Total Sales
Map
Source: Bright MLS
MLS Number: MDHR2040028
APN: 02-033860
- 0 Harford St Unit MDHR2039982
- 373 South Dr
- 724 Webb St
- 647 Elm St
- 510 S Parke St
- 648 S Rogers St
- 519 S Parke St
- 0 S Philadelphia Blvd
- 723 Walker St
- 112 Gunnison Dr
- 361 Stratford Ave
- 924 Cambridge Ave
- 74 Norman Ave
- 73 Norman Ave
- 407 Woodedge Garth
- 200 Darlington Ave
- 677 W Bel Air Ave
- 56 Aberdeen Ave
- 7 Alton St
- 0 Battle Ave

