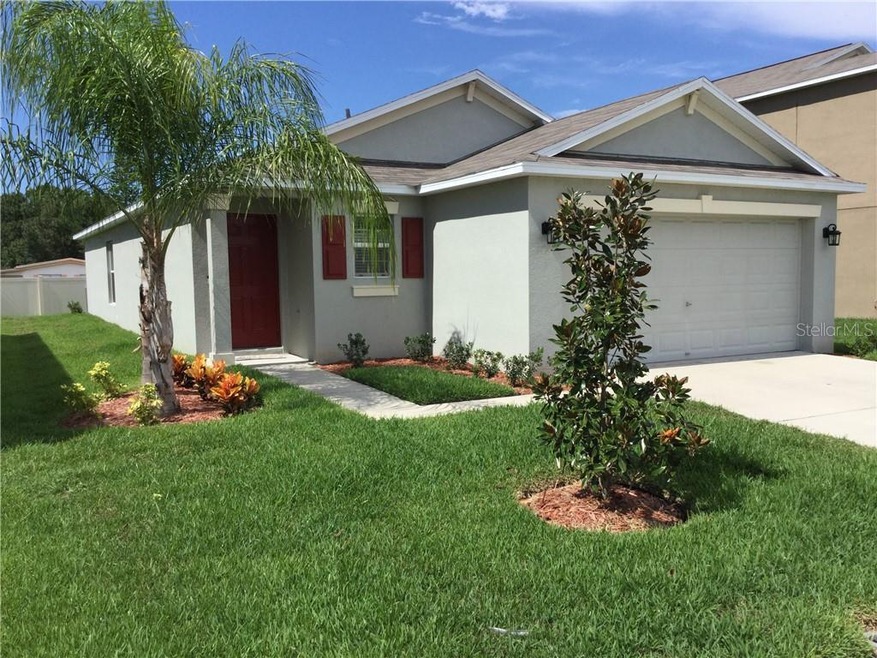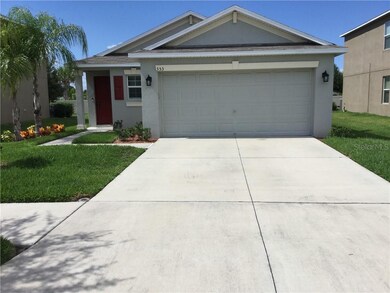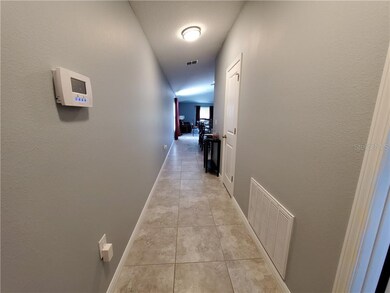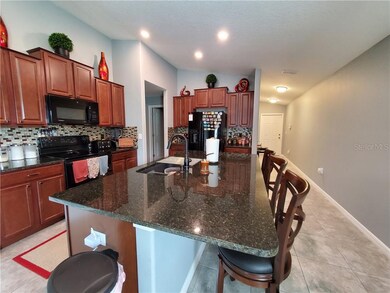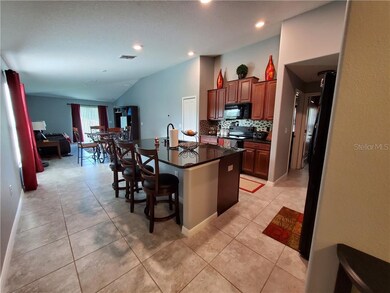
353 Cascade Bend Dr Ruskin, FL 33570
Highlights
- Community Pool
- 2 Car Attached Garage
- Ceramic Tile Flooring
- Family Room Off Kitchen
- Park
- Central Heating and Cooling System
About This Home
As of August 2023PRICE REDUCTION. SHOW AND SELL!! LOTS OF UPGRADES! Well kept Lennar Annapolis home with split bedroom floor plan in Riverbend West across the street from community pool. This 3 bedrooom 2 bathroom is airy and light with upgraded flooring in bedroom two. The open kitchen has been upgraded with granite counters and backsplashs and boasts beautiful wood cabinetry with a large island that overlooks the dining and family room. Upgraded interior painting throughout home. The large master suite has a walk-in closet and master bath with dual sink vanities. Ceiling fans in all bedrooms. The Riverbend West community boasts pool, playground,and dog park. Centrally located with quick access to I-75, Tampa, Brandon, MacDill Air Force Base, and St. Pete. Simmons Park, Apollo Beach, St. Joseph's Hospital, shopping and entertainment are all close by. Wine chiller does not convey; will be replaced with dishwasher.
Last Agent to Sell the Property
HERBERT R. FISHER REALTY License #338682 Listed on: 07/21/2020
Home Details
Home Type
- Single Family
Est. Annual Taxes
- $4,545
Year Built
- Built in 2016
Lot Details
- 5,600 Sq Ft Lot
- Lot Dimensions are 50x112
- South Facing Home
- Irrigation
- Property is zoned RSC-9
HOA Fees
- $32 Monthly HOA Fees
Parking
- 2 Car Attached Garage
- Garage Door Opener
- Open Parking
Home Design
- Slab Foundation
- Shingle Roof
- Block Exterior
Interior Spaces
- 1,451 Sq Ft Home
- 1-Story Property
- Ceiling Fan
- Family Room Off Kitchen
Kitchen
- Range
- Microwave
- Dishwasher
- Disposal
Flooring
- Carpet
- Ceramic Tile
Bedrooms and Bathrooms
- 3 Bedrooms
- 2 Full Bathrooms
Laundry
- Dryer
- Washer
Schools
- Ruskin Elementary School
- Shields Middle School
- Lennard High School
Utilities
- Central Heating and Cooling System
- Electric Water Heater
- High Speed Internet
Listing and Financial Details
- Down Payment Assistance Available
- Homestead Exemption
- Visit Down Payment Resource Website
- Legal Lot and Block 9 / 1
- Assessor Parcel Number U-18-32-19-A3H-000001-00009.0
- $2,111 per year additional tax assessments
Community Details
Overview
- Vesta Property Services/Neil Wayne Association, Phone Number (813) 645-1569
- Riverbend West Ph 1 Subdivision
Recreation
- Community Pool
- Park
Ownership History
Purchase Details
Home Financials for this Owner
Home Financials are based on the most recent Mortgage that was taken out on this home.Purchase Details
Home Financials for this Owner
Home Financials are based on the most recent Mortgage that was taken out on this home.Similar Homes in the area
Home Values in the Area
Average Home Value in this Area
Purchase History
| Date | Type | Sale Price | Title Company |
|---|---|---|---|
| Warranty Deed | $203,000 | Suthland Title Company | |
| Special Warranty Deed | $169,100 | North American Title Company |
Mortgage History
| Date | Status | Loan Amount | Loan Type |
|---|---|---|---|
| Previous Owner | $15,000 | Stand Alone Second | |
| Previous Owner | $159,933 | Stand Alone Refi Refinance Of Original Loan |
Property History
| Date | Event | Price | Change | Sq Ft Price |
|---|---|---|---|---|
| 08/21/2023 08/21/23 | Sold | $309,500 | 0.0% | $213 / Sq Ft |
| 07/24/2023 07/24/23 | Pending | -- | -- | -- |
| 06/24/2023 06/24/23 | Price Changed | $309,500 | -1.3% | $213 / Sq Ft |
| 06/10/2023 06/10/23 | Price Changed | $313,500 | -1.9% | $216 / Sq Ft |
| 06/07/2023 06/07/23 | Price Changed | $319,500 | +1.9% | $220 / Sq Ft |
| 06/06/2023 06/06/23 | For Sale | $313,500 | 0.0% | $216 / Sq Ft |
| 06/01/2022 06/01/22 | Rented | $2,050 | 0.0% | -- |
| 05/16/2022 05/16/22 | Under Contract | -- | -- | -- |
| 05/10/2022 05/10/22 | Price Changed | $2,050 | -2.1% | $1 / Sq Ft |
| 05/04/2022 05/04/22 | Price Changed | $2,095 | -4.6% | $1 / Sq Ft |
| 05/03/2022 05/03/22 | Price Changed | $2,195 | -4.4% | $2 / Sq Ft |
| 04/25/2022 04/25/22 | For Rent | $2,295 | +41.2% | -- |
| 11/20/2020 11/20/20 | Rented | $1,625 | 0.0% | -- |
| 11/17/2020 11/17/20 | Under Contract | -- | -- | -- |
| 11/06/2020 11/06/20 | For Rent | $1,625 | 0.0% | -- |
| 10/30/2020 10/30/20 | Sold | $203,000 | -1.0% | $140 / Sq Ft |
| 10/12/2020 10/12/20 | Pending | -- | -- | -- |
| 10/03/2020 10/03/20 | Price Changed | $205,000 | -2.4% | $141 / Sq Ft |
| 08/27/2020 08/27/20 | For Sale | $210,000 | 0.0% | $145 / Sq Ft |
| 08/20/2020 08/20/20 | Pending | -- | -- | -- |
| 08/04/2020 08/04/20 | For Sale | $210,000 | +3.4% | $145 / Sq Ft |
| 07/21/2020 07/21/20 | Off Market | $203,000 | -- | -- |
| 07/20/2020 07/20/20 | For Sale | $210,000 | -- | $145 / Sq Ft |
Tax History Compared to Growth
Tax History
| Year | Tax Paid | Tax Assessment Tax Assessment Total Assessment is a certain percentage of the fair market value that is determined by local assessors to be the total taxable value of land and additions on the property. | Land | Improvement |
|---|---|---|---|---|
| 2024 | $6,430 | $228,579 | $77,112 | $151,467 |
| 2023 | $6,618 | $226,629 | $74,256 | $152,373 |
| 2022 | $6,174 | $194,772 | $51,408 | $143,364 |
| 2021 | $5,680 | $154,029 | $39,984 | $114,045 |
| 2020 | $4,638 | $145,507 | $0 | $0 |
| 2019 | $4,545 | $142,236 | $0 | $0 |
| 2018 | $4,492 | $139,584 | $0 | $0 |
| 2017 | $5,304 | $134,779 | $0 | $0 |
| 2016 | $2,107 | $5,600 | $0 | $0 |
Agents Affiliated with this Home
-
Jessie Xu

Seller's Agent in 2023
Jessie Xu
FINE PROPERTIES
(941) 216-5803
2 in this area
78 Total Sales
-
Robert Leonard
R
Buyer's Agent in 2023
Robert Leonard
FUTURE HOME REALTY INC
(813) 855-4982
4 in this area
17 Total Sales
-
Monty Manos

Seller's Agent in 2022
Monty Manos
INVESTPRO PROPERTIES INC
(813) 327-7336
3 Total Sales
-
Stella Rosen

Buyer's Agent in 2022
Stella Rosen
DALTON WADE INC
(973) 563-3324
21 Total Sales
-
Mary Priester
M
Seller's Agent in 2020
Mary Priester
HERBERT R. FISHER REALTY
(813) 310-9929
3 in this area
8 Total Sales
-
Bianca Lorenzo

Seller's Agent in 2020
Bianca Lorenzo
DALTON WADE INC
25 Total Sales
Map
Source: Stellar MLS
MLS Number: T3254533
APN: U-18-32-19-A3H-000001-00009.0
- 406 Serenity Mill Loop
- 409 Serenity Mill Loop
- 102 AND 104 N Domino Dr N
- 2216 4th St SW
- 233 Cascade Bend Dr
- 253 Cascade Bend Dr
- 205 24th Ave SW
- 105 Blue Alice Spring Ct
- 2239 Roanoke Springs Dr
- 105 Cascade Bend Dr
- 2316 Roanoke Springs Dr
- 2208 7th St SW
- 1710 7th St SW Unit 39
- 1710 7th St SW Unit 82
- 1710 7th St SW Unit 85
- 1710 7th St SW Unit 24
- 1710 7th St SW Unit 95
- 1710 7th St SW Unit 93
- 1710 7th St SW Unit 83
- 1710 7th St SW Unit 103
