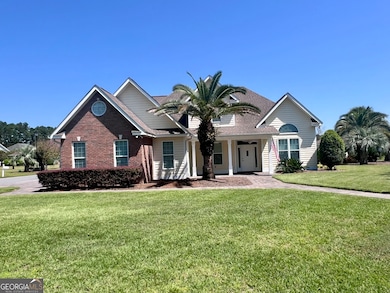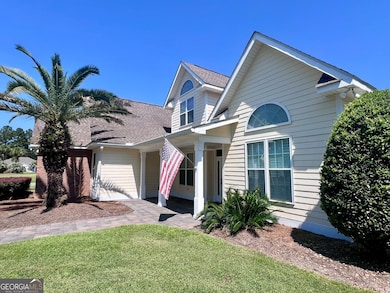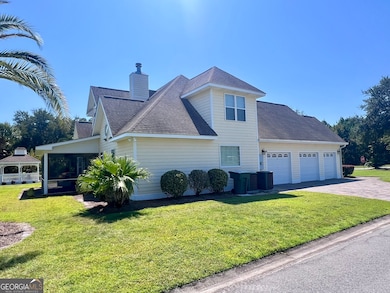Estimated payment $2,551/month
Highlights
- Home fronts a pond
- Clubhouse
- Traditional Architecture
- Gated Community
- Vaulted Ceiling
- Main Floor Primary Bedroom
About This Home
Well maintained home in one of Jesup's most established, gated neighborhoods! If less yard maintenance and more golf, tennis or lounging by the pool interests you then this home is for you! Not only do you have 3 bedrooms and 3 full baths, but the bonus room upstairs would make a fantastic playroom or could be used as a 4th bedroom! Plus, there's an additional sitting room downstairs with a closet adjacent to the foyer and dining room that could make the perfect office space/ flex space! The options are endless! The vaulted ceilings and windows in the living room are eye catching from the minute you enter the foyer, but your eyes immediately are drawn to the fireplace and built-ins as well! It's truly a great room especially with the views of the back yard and the pond! The primary suite is very spacious but has ample closet space and the bathroom checks off all your desires... double vanity, soaking tub, and a gorgeous, tiled walk-in shower!! Let's not forget to mention the 3-bay garage giving room for 2 vehicles and your personal golf cart! And, directly out your front door is the community club house and pool! Enjoy these perfect cool evenings sitting under your gazebo watching the ducks in the pond! The HOA monthly fee includes water, sewage, trash pickup, lawn maintenance and access to the pool and clubhouse.
Listing Agent
Kelli Lamb
Parker Insurance & Realty License #271245 Listed on: 09/08/2025
Home Details
Home Type
- Single Family
Est. Annual Taxes
- $3,819
Year Built
- Built in 2005
Lot Details
- 0.3 Acre Lot
- Home fronts a pond
- Corner Lot
- Sprinkler System
- Cleared Lot
Home Design
- Traditional Architecture
- Slab Foundation
- Composition Roof
Interior Spaces
- 2,800 Sq Ft Home
- 2-Story Property
- Bookcases
- Vaulted Ceiling
- Living Room with Fireplace
- Formal Dining Room
- Home Office
- Bonus Room
- Screened Porch
- Laundry in Hall
Kitchen
- Breakfast Area or Nook
- Breakfast Bar
- Oven or Range
- Microwave
- Dishwasher
- Disposal
Flooring
- Carpet
- Laminate
- Tile
Bedrooms and Bathrooms
- 3 Bedrooms | 1 Primary Bedroom on Main
- Walk-In Closet
- Double Vanity
- Soaking Tub
- Separate Shower
Parking
- Garage
- Garage Door Opener
Outdoor Features
- Outdoor Water Feature
- Gazebo
Schools
- Jesup Elementary School
- Arthur Williams Middle School
- Wayne County High School
Utilities
- Cooling Available
- Heat Pump System
- Underground Utilities
- Electric Water Heater
- High Speed Internet
- Cable TV Available
Community Details
Overview
- Property has a Home Owners Association
- Association fees include facilities fee, ground maintenance, sewer, swimming, trash, water
- The Village At Pine Forest Subdivision
Recreation
- Community Pool
Additional Features
- Clubhouse
- Gated Community
Map
Tax History
| Year | Tax Paid | Tax Assessment Tax Assessment Total Assessment is a certain percentage of the fair market value that is determined by local assessors to be the total taxable value of land and additions on the property. | Land | Improvement |
|---|---|---|---|---|
| 2025 | $1,976 | $128,880 | $12,000 | $116,880 |
| 2024 | $1,976 | $124,875 | $12,000 | $112,875 |
| 2023 | $3,510 | $99,219 | $10,000 | $89,219 |
| 2022 | $1,261 | $89,478 | $10,000 | $79,478 |
| 2021 | $2,520 | $79,737 | $10,000 | $69,737 |
| 2020 | $2,607 | $79,737 | $10,000 | $69,737 |
| 2019 | $3,215 | $94,501 | $20,000 | $74,501 |
| 2018 | $3,215 | $94,501 | $20,000 | $74,501 |
| 2017 | $2,768 | $94,501 | $20,000 | $74,501 |
| 2016 | $2,678 | $94,501 | $20,000 | $74,501 |
| 2014 | $2,685 | $94,501 | $20,000 | $74,501 |
| 2013 | -- | $94,500 | $20,000 | $74,500 |
Property History
| Date | Event | Price | List to Sale | Price per Sq Ft |
|---|---|---|---|---|
| 01/08/2026 01/08/26 | Price Changed | $430,000 | -4.4% | $154 / Sq Ft |
| 10/06/2025 10/06/25 | Price Changed | $450,000 | -5.3% | $161 / Sq Ft |
| 09/08/2025 09/08/25 | For Sale | $475,000 | -- | $170 / Sq Ft |
Purchase History
| Date | Type | Sale Price | Title Company |
|---|---|---|---|
| Deed | $225,000 | -- |
Mortgage History
| Date | Status | Loan Amount | Loan Type |
|---|---|---|---|
| Closed | $250,000 | Future Advance Clause Open End Mortgage |
Source: Georgia MLS
MLS Number: 10600299
APN: 101B-58
- 156 Hannah Dr
- 1816 S Palm St
- 1812 S Palm St
- 22 Birdie Dr
- 13 N Eagle Dr
- 12 Par Dr
- 49 Pine Forest Dr
- 0 S Palm St Unit 10609054
- 0 S Palm St Unit 1658827
- 0 S Palm St Unit 1656795
- 50 Ac Hwy 301
- 2903 S Us Hwy 301
- 158 N Deborah Cir
- 1101 S Palm St
- 113 Vixenhill Dr
- 112 Vixenhill Dr
- 985 Seven Oaks Rd
- 775 Catherine St
- 945 S Palm St
- 655 Littlefield St
- 119 Villa Rd
- 110 Villa Rd
- 775 Catherine St
- 277 Myrtle Ave
- 890 E Cherry (103) St Unit 103
- 890 E Cherry St Unit 204
- 895 S 1st St
- 712 S 6th St
- 34 Riverside Dr
- 267 Rodman Rd
- 455 Bluff Rd
- 1219 S McDonald St
- 363 S McDonald St
- 60 Creekside Dr NW
- 380 Mcclelland Loop NE
- 302 Mcclelland Loop NE
- 374 Mill Pond Ln
- 149 Franklin Tree Dr NE
- 86 Carson St NE
- 68 Lincoln Way NE






