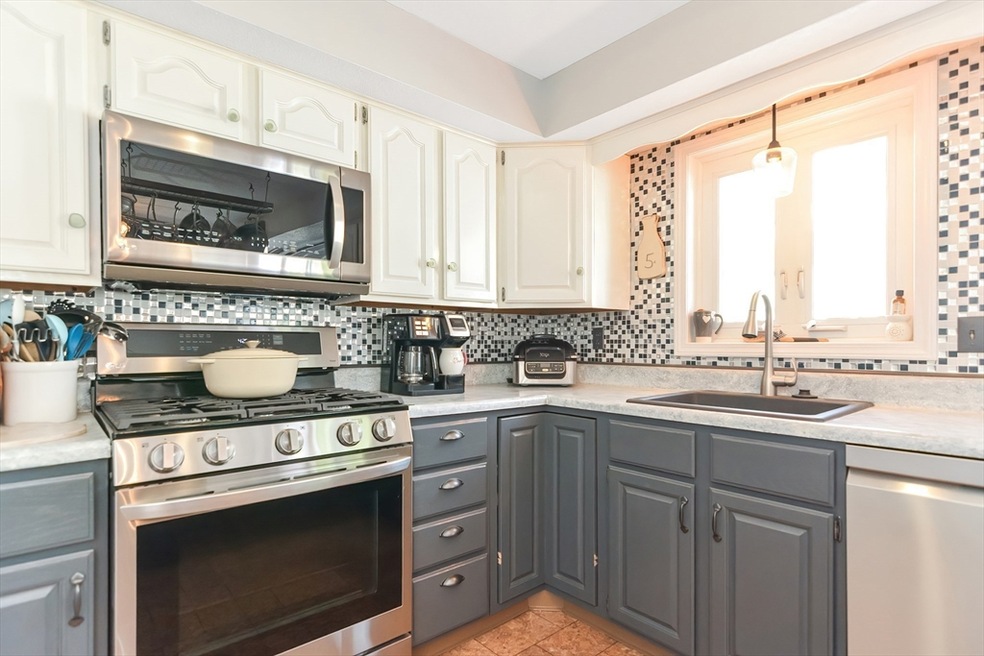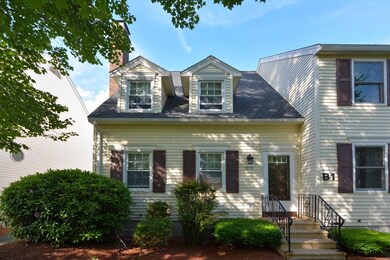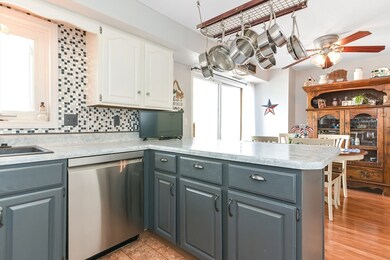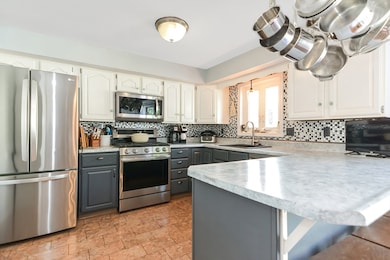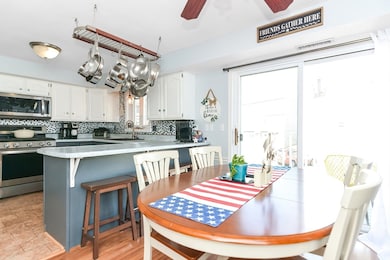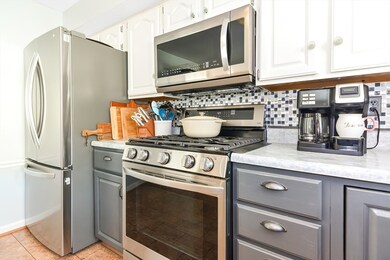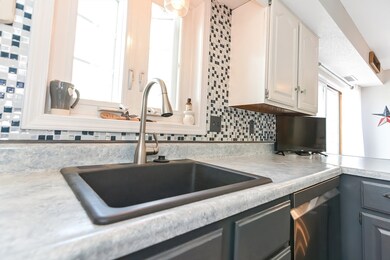
353 Clark St Unit B1-1 Gardner, MA 01440
Highlights
- Golf Course Community
- Medical Services
- Property is near public transit
- Community Stables
- Deck
- Bonus Room
About This Home
As of July 2024This well-maintained end-unit condo has everything you need. Kitchen/Dining area with newer stainless steel appliances, backsplash, breakfast bar, and access to your own private deck. Step down living room with a cozy fireplace for those winter nights. Convenient 1st-floor 1/2 bath with full-sized laundry area. The 2nd floor boasts two good-sized bedrooms with new ceiling fans, a full bath, and access to the oversized attic. Perfect for extra space. The one-car garage is easily accessed from the lower level which has a partially finished heated room for a home office, exercise area, playroom... New heating system in 2020, central a/c, and smart thermostats. Located near highway access, shopping, restaurants, hospital, ice rink, town pool, bike trail, parks, and more. Support dogs only. Any/all offers due Monday by 5pm. Please allow 24 hours for the seller to respond.
Townhouse Details
Home Type
- Townhome
Est. Annual Taxes
- $3,172
Year Built
- Built in 1987
Lot Details
- Near Conservation Area
- End Unit
HOA Fees
- $370 Monthly HOA Fees
Parking
- 1 Car Attached Garage
- Garage Door Opener
- Open Parking
- Off-Street Parking
- Deeded Parking
Home Design
- Frame Construction
- Shingle Roof
Interior Spaces
- 1,315 Sq Ft Home
- 3-Story Property
- Ceiling Fan
- Decorative Lighting
- Light Fixtures
- Insulated Windows
- Sliding Doors
- Insulated Doors
- Living Room with Fireplace
- Bonus Room
- Basement
- Exterior Basement Entry
Kitchen
- Breakfast Bar
- Stove
- Range
- Microwave
- Dishwasher
- Stainless Steel Appliances
- Solid Surface Countertops
Flooring
- Wall to Wall Carpet
- Laminate
- Concrete
- Vinyl
Bedrooms and Bathrooms
- 2 Bedrooms
- Primary bedroom located on second floor
- Bathtub with Shower
Laundry
- Laundry on main level
- Dryer
- Washer
Eco-Friendly Details
- Energy-Efficient Thermostat
Outdoor Features
- Balcony
- Deck
Location
- Property is near public transit
- Property is near schools
Schools
- Gardner Elementary School
- Gardner Middle School
- Gardner High School
Utilities
- Forced Air Heating and Cooling System
- Heating System Uses Natural Gas
Listing and Financial Details
- Assessor Parcel Number M:M32 B:1 L:100 U:0905,3534170
Community Details
Overview
- Association fees include insurance, maintenance structure, road maintenance, ground maintenance, trash
- 68 Units
- Wilder Brook Village Community
Amenities
- Medical Services
- Shops
Recreation
- Golf Course Community
- Community Pool
- Park
- Community Stables
- Jogging Path
- Bike Trail
Pet Policy
- Call for details about the types of pets allowed
Ownership History
Purchase Details
Home Financials for this Owner
Home Financials are based on the most recent Mortgage that was taken out on this home.Purchase Details
Home Financials for this Owner
Home Financials are based on the most recent Mortgage that was taken out on this home.Purchase Details
Similar Homes in Gardner, MA
Home Values in the Area
Average Home Value in this Area
Purchase History
| Date | Type | Sale Price | Title Company |
|---|---|---|---|
| Condominium Deed | $200,000 | None Available | |
| Condominium Deed | $200,000 | None Available | |
| Deed | $72,000 | -- | |
| Deed | $72,000 | -- | |
| Deed | $98,800 | -- |
Mortgage History
| Date | Status | Loan Amount | Loan Type |
|---|---|---|---|
| Open | $265,010 | FHA | |
| Closed | $9,446 | Second Mortgage Made To Cover Down Payment | |
| Closed | $265,010 | FHA | |
| Closed | $193,325 | FHA | |
| Previous Owner | $42,300 | No Value Available | |
| Previous Owner | $68,400 | Purchase Money Mortgage |
Property History
| Date | Event | Price | Change | Sq Ft Price |
|---|---|---|---|---|
| 07/31/2024 07/31/24 | Sold | $269,900 | +1.9% | $205 / Sq Ft |
| 06/19/2024 06/19/24 | Pending | -- | -- | -- |
| 06/13/2024 06/13/24 | For Sale | $264,900 | -- | $201 / Sq Ft |
Tax History Compared to Growth
Tax History
| Year | Tax Paid | Tax Assessment Tax Assessment Total Assessment is a certain percentage of the fair market value that is determined by local assessors to be the total taxable value of land and additions on the property. | Land | Improvement |
|---|---|---|---|---|
| 2025 | $35 | $246,800 | $0 | $246,800 |
| 2024 | $3,172 | $211,600 | $0 | $211,600 |
| 2023 | $2,986 | $185,100 | $0 | $185,100 |
| 2022 | $3,225 | $173,500 | $0 | $173,500 |
| 2021 | $3,226 | $161,000 | $0 | $161,000 |
| 2020 | $3,048 | $154,400 | $0 | $154,400 |
| 2019 | $2,783 | $138,200 | $0 | $138,200 |
| 2018 | $2,491 | $122,900 | $0 | $122,900 |
| 2017 | $2,535 | $123,800 | $0 | $123,800 |
| 2016 | $2,534 | $123,800 | $0 | $123,800 |
| 2015 | $2,410 | $120,600 | $0 | $120,600 |
| 2014 | $2,134 | $113,100 | $0 | $113,100 |
Agents Affiliated with this Home
-
Kim Tabor

Seller's Agent in 2024
Kim Tabor
Coldwell Banker Realty - Leominster
(978) 340-1897
3 in this area
56 Total Sales
Map
Source: MLS Property Information Network (MLS PIN)
MLS Number: 73252273
APN: GARD-000032M-000001-100009-000005
