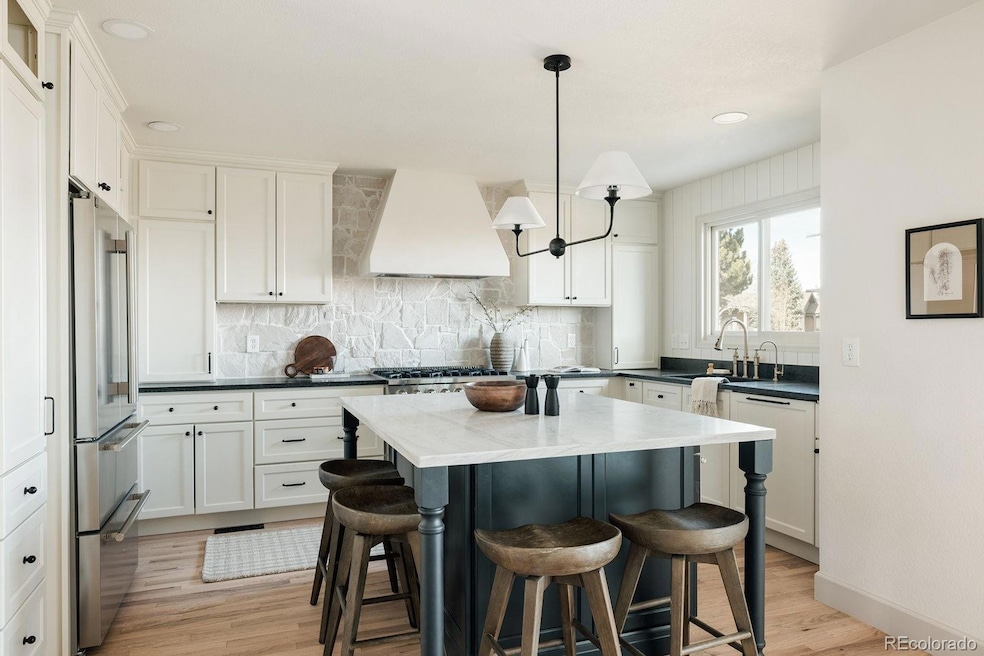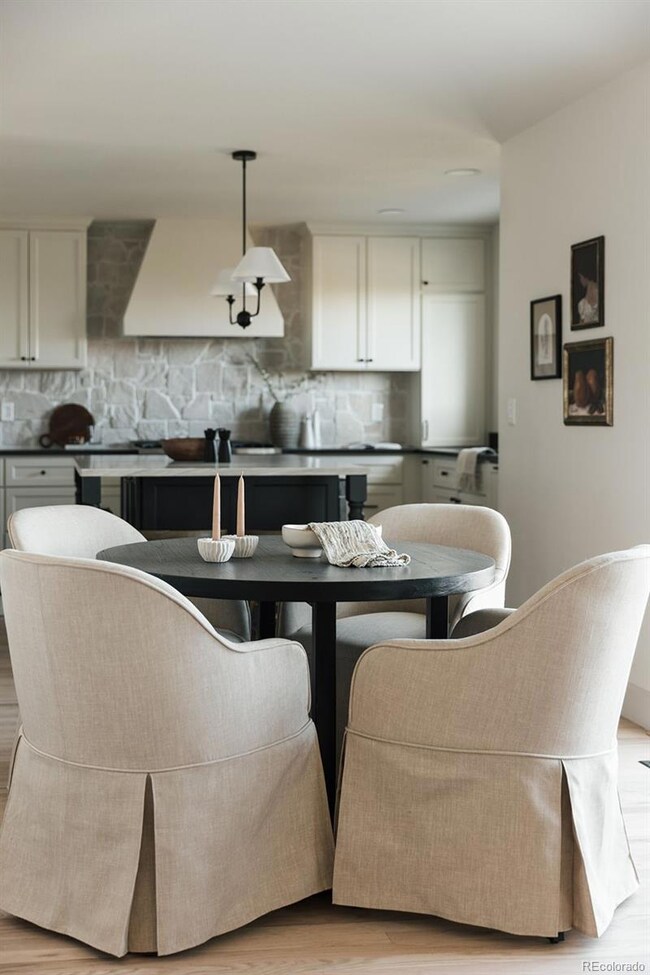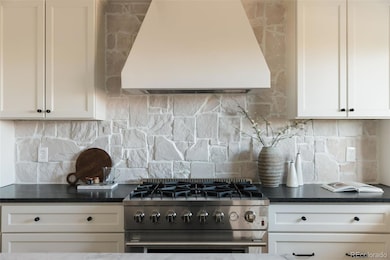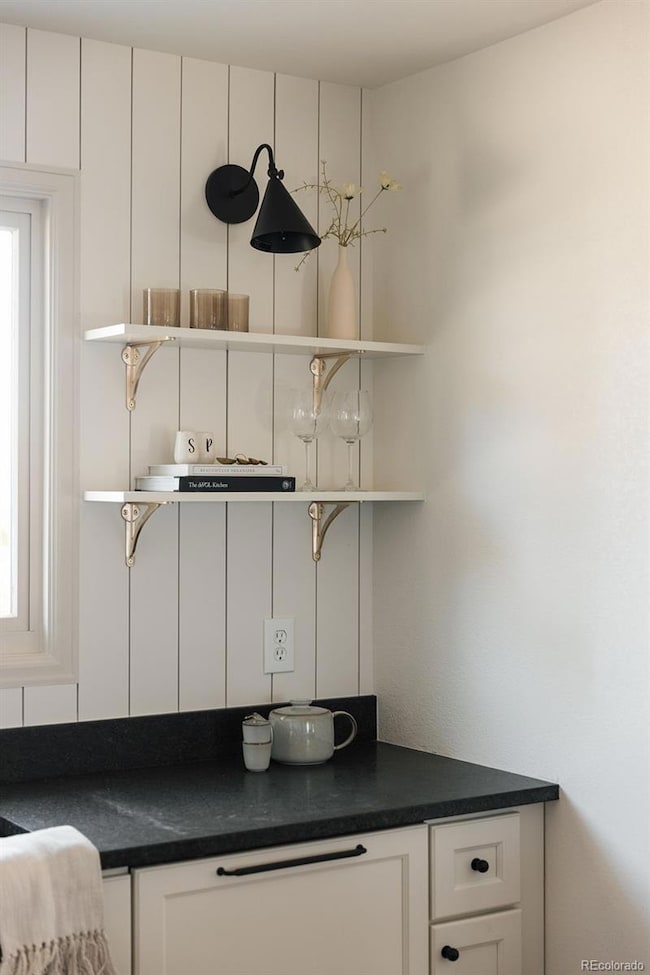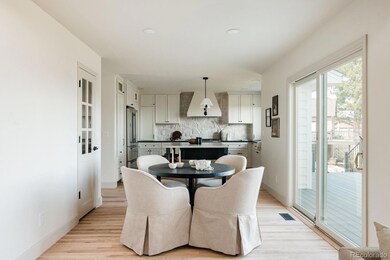
353 Columbine Ave Broomfield, CO 80020
Country Estates NeighborhoodHighlights
- Primary Bedroom Suite
- Fireplace in Primary Bedroom
- Vaulted Ceiling
- Aspen Creek K-8 School Rated A
- Deck
- Traditional Architecture
About This Home
As of April 2025Welcome to this professionally redesigned & completely remodeled home, it features new interior paint throughout, high-end designer lighting, skim-coated walls, & an abundance of natural light from newer Anderson windows. The grand foyer welcomes you with a stained wood, gridded front door that sets the tone for this exquisite home, complemented by new exterior paint & lighting that enhances the curb appeal. The main level includes a color-drenched formal living room with stunning custom wainscoting. The family room sits at the center of this home with soaring ceilings & floor-to-ceiling windows & a dual-sided Roman clay fireplace, which creates an inviting ambiance. The main-floor study or bedroom has access to a private new deck, shares the dual-sided fireplace, & a charming 3/4 bath with a custom rain shower. The chef’s kitchen boasts quartzite counters, custom stone backsplash, new brand-name appliances, hidden dishwasher, soft-close cabinetry, & convenient storage, including hidden electrical outlets in cabinets, a spice rack, & pots/pans drawers. Enjoy seamless indoor-outdoor entertaining with a breakfast nook leading to a new deck. The dining room offers a romantic atmosphere with carpentry accents. A mudroom with brick floors, shiplap accents, & built-ins adds functionality. A 3-car tandem garage includes a dog run & service door for convenience. The spacious yard can be fully fenced & backs to a creek & walking trail. Upstairs, the primary suite features hardwood floors, a fireplace, & a private spa-like bath with a luxurious soaking tub, designer lighting, & wood accents. 2 additional bedrooms share a stunning full bath. The finished walkout basement includes a custom kids' dream playhouse, large guest room, fully remodeled bath, & flex space. This home is energy-efficient, with a new furnace, AC, water heater, & attic fan. Boulder valley schools, easy access to Boulder, Denver, & DIA, enjoy no HOA, no metro tax, & a great community with parks & trails.
Last Agent to Sell the Property
RE/MAX Northwest Inc Brokerage Email: psubry@coloradohomesales.com,303-898-7783 License #040024437 Listed on: 03/19/2025

Co-Listed By
RE/MAX Northwest Inc Brokerage Email: psubry@coloradohomesales.com,303-898-7783 License #100092787
Home Details
Home Type
- Single Family
Est. Annual Taxes
- $4,911
Year Built
- Built in 1991 | Remodeled
Lot Details
- 0.26 Acre Lot
- West Facing Home
- Private Yard
- Property is zoned E-2
Parking
- 3 Car Attached Garage
Home Design
- Traditional Architecture
- Brick Exterior Construction
- Slab Foundation
- Frame Construction
- Composition Roof
- Wood Siding
Interior Spaces
- 2-Story Property
- Built-In Features
- Vaulted Ceiling
- Gas Fireplace
- Double Pane Windows
- Family Room with Fireplace
- 3 Fireplaces
- Great Room
- Living Room
- Dining Room
- Loft
- Utility Room
- Attic Fan
- Fire and Smoke Detector
Kitchen
- Breakfast Area or Nook
- Eat-In Kitchen
- <<OvenToken>>
- Range<<rangeHoodToken>>
- <<microwave>>
- Dishwasher
- Kitchen Island
- Quartz Countertops
- Disposal
Flooring
- Wood
- Carpet
- Tile
Bedrooms and Bathrooms
- Fireplace in Primary Bedroom
- Primary Bedroom Suite
- Walk-In Closet
- In-Law or Guest Suite
Laundry
- Laundry Room
- Dryer
- Washer
Finished Basement
- Walk-Out Basement
- Basement Fills Entire Space Under The House
- Fireplace in Basement
- Bedroom in Basement
- 1 Bedroom in Basement
Outdoor Features
- Deck
- Covered patio or porch
Schools
- Aspen Creek K-8 Elementary And Middle School
- Broomfield High School
Utilities
- Forced Air Heating and Cooling System
- 220 Volts
- 110 Volts
- Natural Gas Connected
Community Details
- No Home Owners Association
- Country Estates Subdivision
- Greenbelt
Listing and Financial Details
- Exclusions: Staging Items.
- Assessor Parcel Number R1081730
Ownership History
Purchase Details
Home Financials for this Owner
Home Financials are based on the most recent Mortgage that was taken out on this home.Purchase Details
Home Financials for this Owner
Home Financials are based on the most recent Mortgage that was taken out on this home.Purchase Details
Purchase Details
Similar Homes in the area
Home Values in the Area
Average Home Value in this Area
Purchase History
| Date | Type | Sale Price | Title Company |
|---|---|---|---|
| Warranty Deed | $1,310,000 | None Listed On Document | |
| Warranty Deed | $820,000 | None Listed On Document | |
| Deed | $215,000 | -- | |
| Deed | $47,900 | -- |
Mortgage History
| Date | Status | Loan Amount | Loan Type |
|---|---|---|---|
| Open | $800,000 | New Conventional | |
| Closed | $800,000 | New Conventional |
Property History
| Date | Event | Price | Change | Sq Ft Price |
|---|---|---|---|---|
| 04/15/2025 04/15/25 | Sold | $1,310,000 | +1.9% | $306 / Sq Ft |
| 03/24/2025 03/24/25 | Pending | -- | -- | -- |
| 03/19/2025 03/19/25 | For Sale | $1,285,000 | +56.7% | $300 / Sq Ft |
| 09/24/2024 09/24/24 | Sold | $820,000 | -8.9% | $189 / Sq Ft |
| 07/15/2024 07/15/24 | Price Changed | $900,000 | -5.3% | $208 / Sq Ft |
| 06/28/2024 06/28/24 | For Sale | $950,000 | -- | $219 / Sq Ft |
Tax History Compared to Growth
Tax History
| Year | Tax Paid | Tax Assessment Tax Assessment Total Assessment is a certain percentage of the fair market value that is determined by local assessors to be the total taxable value of land and additions on the property. | Land | Improvement |
|---|---|---|---|---|
| 2025 | $4,911 | $59,630 | $13,940 | $45,690 |
| 2024 | $4,911 | $59,110 | $13,120 | $45,990 |
| 2023 | $4,901 | $65,140 | $14,460 | $50,680 |
| 2022 | $3,957 | $47,880 | $10,480 | $37,400 |
| 2021 | $3,937 | $49,260 | $10,780 | $38,480 |
| 2020 | $3,632 | $45,760 | $9,670 | $36,090 |
| 2019 | $4,297 | $46,070 | $9,730 | $36,340 |
| 2018 | $3,866 | $40,960 | $7,560 | $33,400 |
| 2017 | $3,808 | $45,280 | $8,360 | $36,920 |
| 2016 | $3,824 | $40,550 | $7,810 | $32,740 |
| 2015 | $3,692 | $34,680 | $7,810 | $26,870 |
| 2014 | $3,228 | $34,680 | $7,810 | $26,870 |
Agents Affiliated with this Home
-
Pamela Subry

Seller's Agent in 2025
Pamela Subry
RE/MAX
(303) 898-7783
5 in this area
402 Total Sales
-
Madison Subry

Seller Co-Listing Agent in 2025
Madison Subry
RE/MAX
(303) 868-1669
1 in this area
42 Total Sales
-
Karen Levine

Buyer's Agent in 2025
Karen Levine
RE/MAX
(303) 877-7516
1 in this area
92 Total Sales
-
Joan Pallone

Seller's Agent in 2024
Joan Pallone
MB Pallone & Associates
(303) 810-9647
5 in this area
126 Total Sales
-
The Subry Group

Buyer Co-Listing Agent in 2024
The Subry Group
RE/MAX
(303) 808-4610
4 in this area
384 Total Sales
Map
Source: REcolorado®
MLS Number: 9803041
APN: 1575-24-3-05-006
- 13971 Telluride Dr
- 147 Keystone Trail
- 1757 Whistlepig Ln
- 14111 Blue Stem St
- 14115 Blue Stem St
- 1490 Saint Andrews Dr
- 14 N Douglas Dr
- 1880 Mallard Dr
- 13980 Willow Wood Dr
- 14225 Currant St
- 53 Douglas Dr S
- 14223 Currant St
- 14281 Currant St
- 46 Douglas Dr S
- 5625 W 141st Ln
- 5621 W 141st Ln
- 5626 W 142nd Ave
- 14283 Currant St
- 14295 Currant St
- 1759 Cedar St
