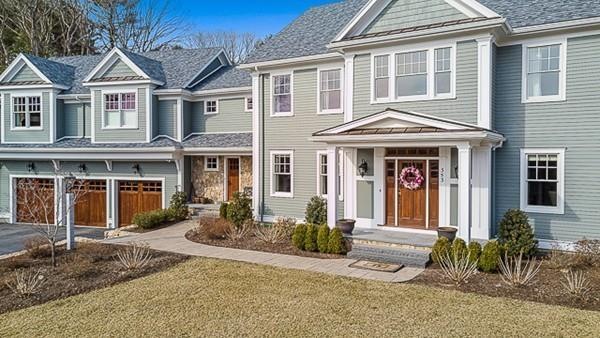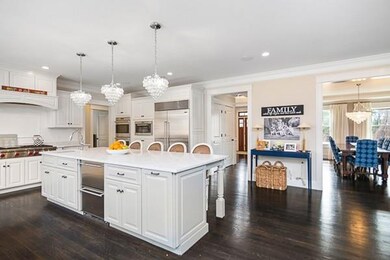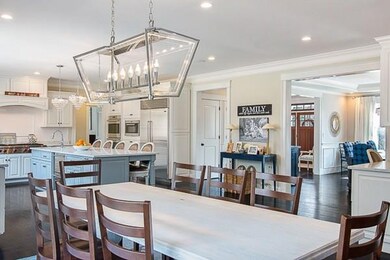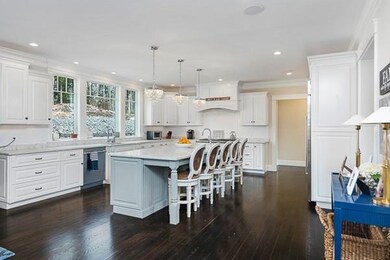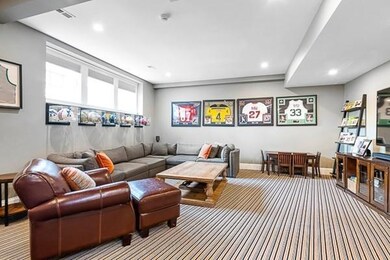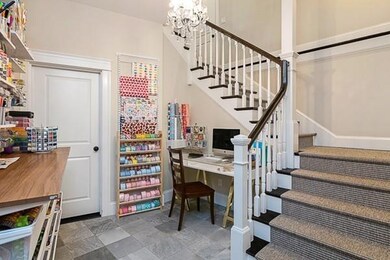
353 Country Way Needham, MA 02492
Highlights
- Wood Flooring
- Wine Refrigerator
- Wet Bar
- Newman Elementary School Rated A
- Fenced Yard
- Patio
About This Home
As of June 2019Stunning custom home in the heart of Needham. This 7-bedroom estate sits on over an acre and has been customized with all the features you are looking for in a home! Open floor plan is perfect for entertaining with hardwood flooring, large windows, custom lighting, crown molding, and wainscoting. Chef's kitchen boasts abundant prep and storage space with custom cabinetry, eat-at island, and professional grade appliances. Adjoining living space features built-ins and wood-burning fireplace. Many bedrooms feature ensuite baths with the spacious master suite boasting tons of closet space and a luxurious bath with soaking tub. Lower level is an entertainment dream with a large open area with space for the kids to plan or entertainment room. Outside is a large yard with putting green and 3-car garage. Open House Sunday 04/07 from 1pm-3pm
Last Agent to Sell the Property
Douglas Elliman Real Estate - Park Plaza Listed on: 04/03/2019

Home Details
Home Type
- Single Family
Est. Annual Taxes
- $38,864
Year Built
- Built in 2016
Lot Details
- Fenced Yard
- Property is zoned SRA
Parking
- 3 Car Garage
Interior Spaces
- Wet Bar
- Central Vacuum
- Wood Flooring
- Basement
Kitchen
- Built-In Oven
- Built-In Range
- Indoor Grill
- Microwave
- Freezer
- Dishwasher
- Wine Refrigerator
- Compactor
- Disposal
Laundry
- Dryer
- Washer
Outdoor Features
- Patio
- Rain Gutters
Utilities
- Central Heating and Cooling System
- Heating System Uses Oil
Community Details
- Security Service
Ownership History
Purchase Details
Home Financials for this Owner
Home Financials are based on the most recent Mortgage that was taken out on this home.Purchase Details
Home Financials for this Owner
Home Financials are based on the most recent Mortgage that was taken out on this home.Purchase Details
Home Financials for this Owner
Home Financials are based on the most recent Mortgage that was taken out on this home.Purchase Details
Home Financials for this Owner
Home Financials are based on the most recent Mortgage that was taken out on this home.Similar Homes in Needham, MA
Home Values in the Area
Average Home Value in this Area
Purchase History
| Date | Type | Sale Price | Title Company |
|---|---|---|---|
| Not Resolvable | $2,999,999 | -- | |
| Not Resolvable | $2,750,000 | -- | |
| Not Resolvable | $825,000 | -- | |
| Deed | $750,000 | -- |
Mortgage History
| Date | Status | Loan Amount | Loan Type |
|---|---|---|---|
| Open | $700,000 | Stand Alone Refi Refinance Of Original Loan | |
| Closed | $150,000 | Credit Line Revolving | |
| Open | $2,250,000 | Purchase Money Mortgage | |
| Previous Owner | $2,000,000 | Unknown | |
| Previous Owner | $1,670,000 | Commercial | |
| Previous Owner | $400,000 | No Value Available | |
| Previous Owner | $417,000 | No Value Available | |
| Previous Owner | $399,700 | No Value Available | |
| Previous Owner | $322,700 | Purchase Money Mortgage | |
| Previous Owner | $50,000 | No Value Available |
Property History
| Date | Event | Price | Change | Sq Ft Price |
|---|---|---|---|---|
| 06/14/2019 06/14/19 | Sold | $2,999,999 | 0.0% | $370 / Sq Ft |
| 04/07/2019 04/07/19 | Pending | -- | -- | -- |
| 04/03/2019 04/03/19 | For Sale | $2,999,999 | +9.1% | $370 / Sq Ft |
| 07/12/2016 07/12/16 | Sold | $2,750,000 | -7.7% | $353 / Sq Ft |
| 06/07/2016 06/07/16 | Pending | -- | -- | -- |
| 03/04/2016 03/04/16 | For Sale | $2,979,000 | -- | $382 / Sq Ft |
Tax History Compared to Growth
Tax History
| Year | Tax Paid | Tax Assessment Tax Assessment Total Assessment is a certain percentage of the fair market value that is determined by local assessors to be the total taxable value of land and additions on the property. | Land | Improvement |
|---|---|---|---|---|
| 2025 | $38,864 | $3,666,400 | $789,400 | $2,877,000 |
| 2024 | $43,204 | $3,450,800 | $806,100 | $2,644,700 |
| 2023 | $42,317 | $3,245,200 | $806,100 | $2,439,100 |
| 2022 | $40,224 | $3,008,500 | $701,200 | $2,307,300 |
| 2021 | $38,454 | $2,951,200 | $701,200 | $2,250,000 |
| 2020 | $36,448 | $2,918,200 | $701,600 | $2,216,600 |
| 2019 | $33,109 | $2,672,200 | $701,200 | $1,971,000 |
| 2018 | $31,746 | $2,672,200 | $701,200 | $1,971,000 |
| 2017 | $26,987 | $2,269,700 | $701,200 | $1,568,500 |
| 2016 | $10,595 | $918,100 | $541,300 | $376,800 |
| 2015 | $10,365 | $918,100 | $541,300 | $376,800 |
| 2014 | $10,559 | $907,100 | $541,300 | $365,800 |
Agents Affiliated with this Home
-
Craig Brody

Seller's Agent in 2019
Craig Brody
Douglas Elliman Real Estate - Park Plaza
(617) 519-1480
2 in this area
26 Total Sales
-
Debi Benoit

Buyer's Agent in 2019
Debi Benoit
William Raveis R.E. & Home Services
(617) 962-9292
3 in this area
123 Total Sales
-
Ned Mahoney

Seller's Agent in 2016
Ned Mahoney
eXp Realty
(617) 799-0566
31 in this area
48 Total Sales
Map
Source: MLS Property Information Network (MLS PIN)
MLS Number: 72475394
APN: NEED-000213-000029
- 1780 Central Ave
- 1574 Central Ave
- 1345 South St
- 1345 South St Unit 1345
- 1125 South St
- 365 Charles River St
- 52 Willow St
- 182 Dedham St
- 90 Burr Dr
- 4 Claybrook Rd
- 159 Marked Tree Rd
- 66 Oakcrest Rd
- 29 Tolman St
- 236 Dedham St
- 79 Henderson St
- 95 Marked Tree Rd
- 59 Henderson St
- 1332 Great Plain Ave
- 68 Claybrook Rd
- 828 South St
