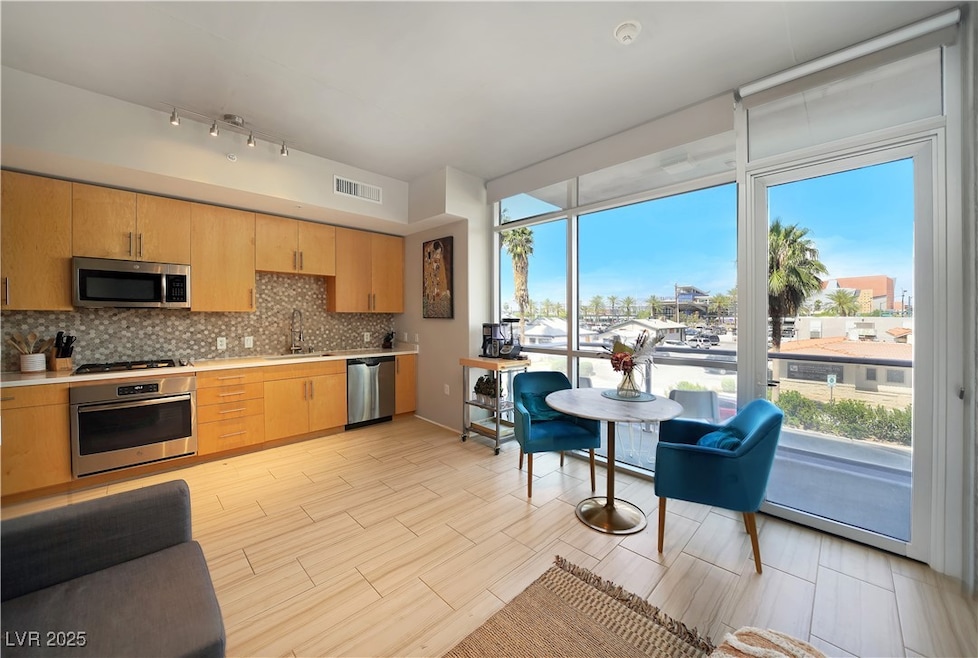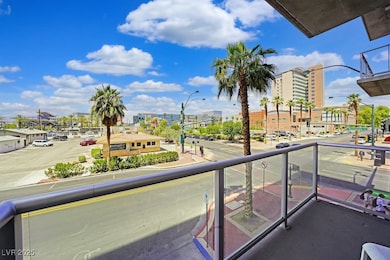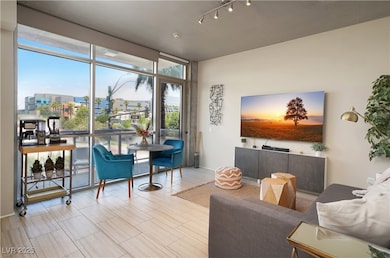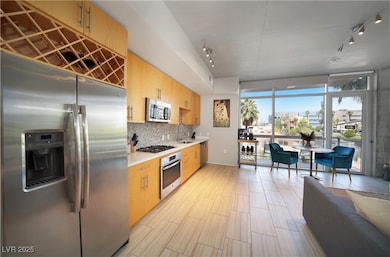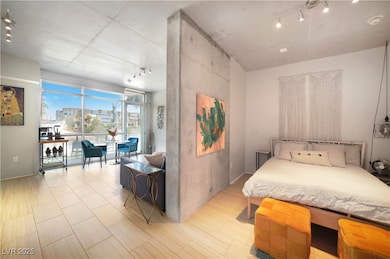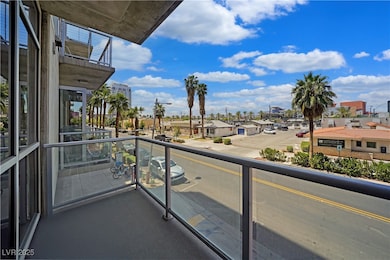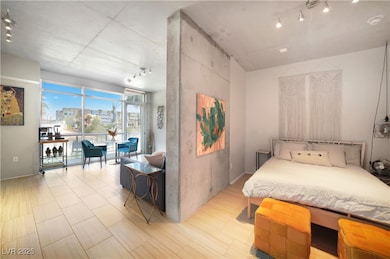Juhl 353 E Bonneville Ave Unit 215 Las Vegas, NV 89101
Downtown Las Vegas NeighborhoodHighlights
- Fitness Center
- Furnished
- Business Center
- Gated Community
- Community Pool
- Security Guard
About This Home
Views, views and more views! Be wowed by the show stopping downtown views this unit offers! It's an incredibly rare to find true loft living that is completely turnkey! The space features an oversized living space, a concrete wall partition for the bedroom and an oversized walk in closet, plus a spa like bath. Sleek tiled floors throughout. The kitchen is a chef's dream and has all dishes, cookware and small appliances included with a real gas range. This unit has been immaculately maintained! You'll also find a stackable laundry closet all within a full service luxury building with a resort style pool, two story gym, an outdoor theater, a wine deck, co-working space and more! Bring your suitcase and move in today!
Listing Agent
NV Broker & Associates, LLC Brokerage Phone: 702-748-2377 License #B.0145181 Listed on: 07/21/2025
Condo Details
Home Type
- Condominium
Est. Annual Taxes
- $894
Year Built
- Built in 2008
Lot Details
- West Facing Home
Home Design
- Frame Construction
- Pitched Roof
- Stucco
Interior Spaces
- 610 Sq Ft Home
- Furnished
- Window Treatments
- Concrete Flooring
Kitchen
- Gas Cooktop
- Microwave
- Dishwasher
- Disposal
Bedrooms and Bathrooms
- 1 Bedroom
- 1 Full Bathroom
Laundry
- Laundry closet
- Washer and Dryer
Parking
- 1 Parking Space
- Assigned Parking
Schools
- Hollingswoth Elementary School
- Fremont John C. Middle School
- Rancho High School
Utilities
- Central Heating and Cooling System
- Cable TV Available
Listing and Financial Details
- Security Deposit $1,800
- Property Available on 7/21/25
- Tenant pays for electricity, sewer
- 12 Month Lease Term
Community Details
Overview
- Property has a Home Owners Association
- Juhl Lofts Association, Phone Number (702) 489-8865
- High-Rise Condominium
- Juhl Subdivision
- The community has rules related to covenants, conditions, and restrictions
Amenities
- Community Barbecue Grill
- Business Center
Recreation
- Community Pool
- Community Spa
Pet Policy
- Pets allowed on a case-by-case basis
- Pet Deposit $500
Security
- Security Guard
- Gated Community
Map
About Juhl
Source: Las Vegas REALTORS®
MLS Number: 2703227
APN: 139-34-312-037
- 353 E Bonneville Ave Unit 632
- 353 E Bonneville Ave Unit 1204
- 353 E Bonneville Ave Unit 181/281
- 353 E Bonneville Ave Unit 503
- 353 E Bonneville Ave Unit 711
- 353 E Bonneville Ave Unit 449
- 353 E Bonneville Ave Unit 313
- 353 E Bonneville Ave Unit 379
- 353 E Bonneville Ave Unit 555
- 353 E Bonneville Ave Unit 1302
- 353 E Bonneville Ave Unit 754
- 353 E Bonneville Ave Unit 631
- 353 E Bonneville Ave Unit 289
- 353 E Bonneville Ave Unit 904
- 353 E Bonneville Ave Unit 439
- 353 E Bonneville Ave Unit 369
- 353 E Bonneville Ave Unit 515
- 353 E Bonneville Ave Unit 375
- 353 E Bonneville Ave Unit 183/283
- 353 E Bonneville Ave Unit 447
- 353 E Bonneville Ave Unit 811
- 353 E Bonneville Ave Unit 1006
- 353 E Bonneville Ave Unit 1201
- 353 E Bonneville Ave Unit 805
- 353 E Bonneville Ave Unit 909
- 353 E Bonneville Ave Unit 343
- 353 E Bonneville Ave Unit 233
- 353 E Bonneville Ave Unit 816
- 353 E Bonneville Ave Unit 737
- 353 E Bonneville Ave Unit 634
- 353 E Bonneville Ave Unit 761
- 353 E Bonneville Ave Unit 1004
- 353 E Bonneville Ave Unit 505
- 353 E Bonneville Ave Unit 1406
- 353 E Bonneville Ave Unit 359
- 353 E Bonneville Ave Unit 303
- 353 E Bonneville Ave
- 715 S 3rd St Unit 3
- 629 S Main St
- 519 S 6th St
