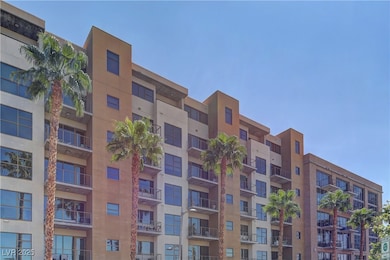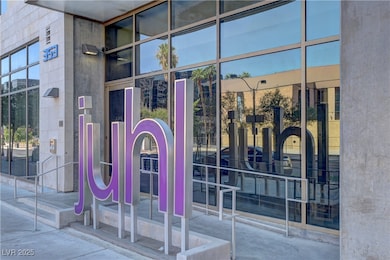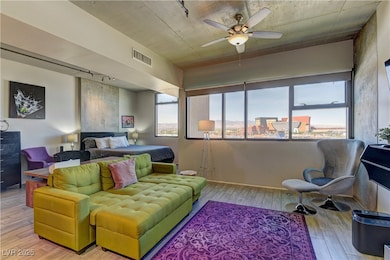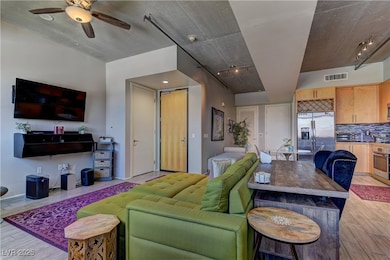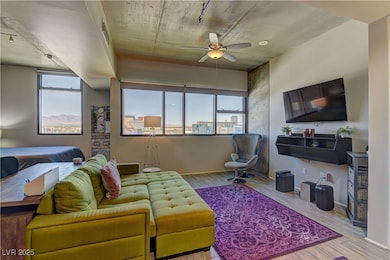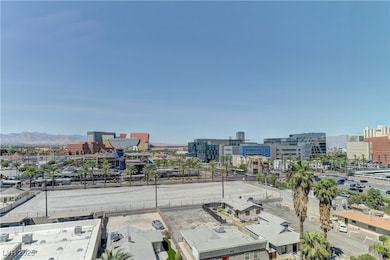
$999
- 1 Bed
- 1 Bath
- 4,570 Sq Ft
- 239 W Cleveland Ave
- Unit 5
- Las Vegas, NV
Charming Old Vegas condo located near the Arts District and the STRAT, just a short distance to the Las Vegas Strip! This recently remodeled building offers modern updates and timeless character. The unit features luxury vinyl flooring, soft-close white kitchen cabinets, quartz countertops, and a custom-tiled shower with new bath cabinetry. Energy-efficient mini-split A/C units provide year-round
Dale Jones RE/MAX Legacy

