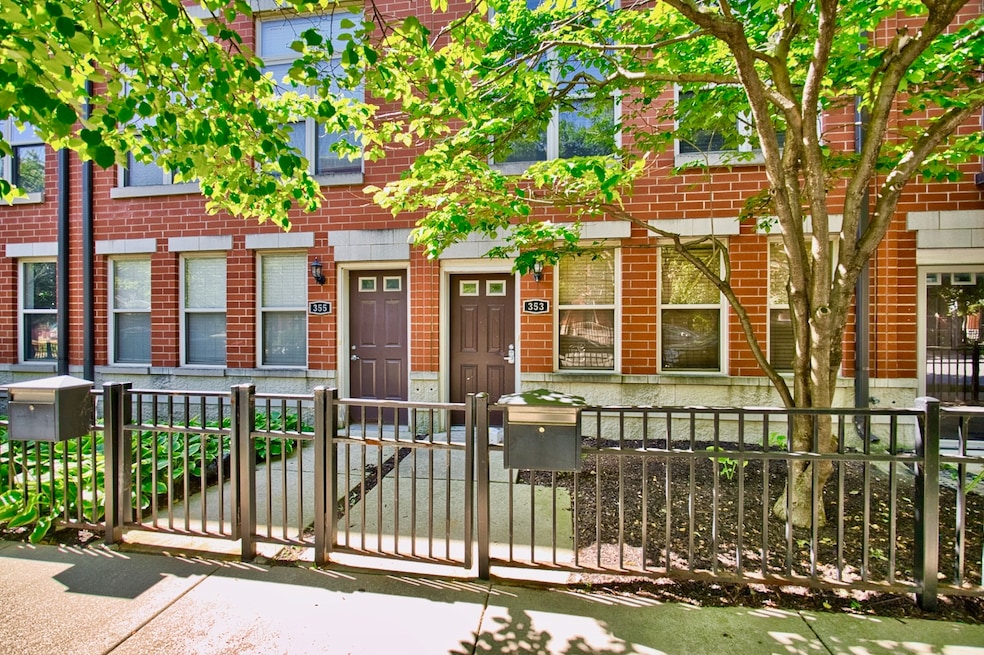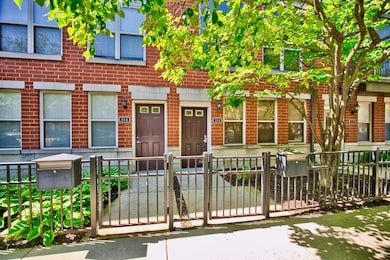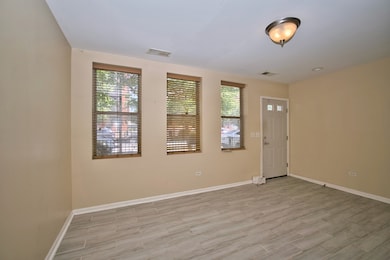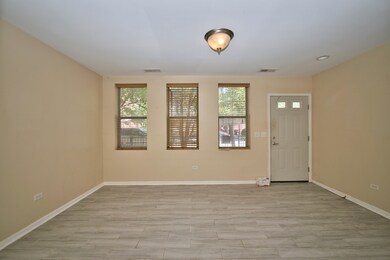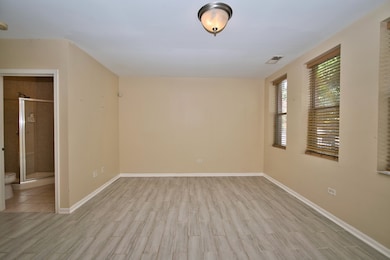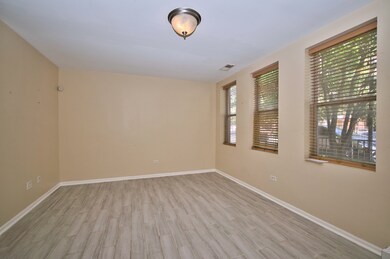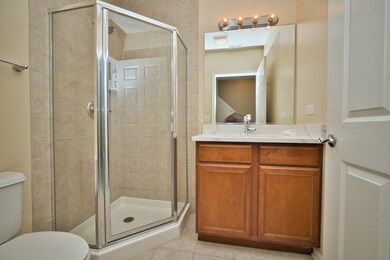353 E Eastgate Place Chicago, IL 60616
South Commons NeighborhoodHighlights
- Deck
- Living Room
- Laundry Room
- Wood Flooring
- Resident Manager or Management On Site
- Forced Air Heating and Cooling System
About This Home
For Rent. Built in 2007, featuring 3-Levels of living space with 2 bedrooms, 3 full baths approximately 2,000 Sq. ft. Kitchen with Island and S.S. appliances, hardwood floors, 2nd level deck with gas pipeline for BBQ, and roof top deck. 2-Attached car garage. Convenient location with short distance and access to I-55, Dan Ryan, Kennedy, Lake Shore Dr., Parks, Soldier Field, Lakefront via the 18th St. bridge, and the South Loop activities/actions, Museum Campus, McCormick Place, Wintrust Arena, shopping and restaurants. Steps to the bus stop and less than a mile to the green line/CTA Stop. Monthly assessment amount covers regular and master associations. Full credit and background report. None-refundable move in-out fee $500.
Townhouse Details
Home Type
- Townhome
Year Built
- Built in 2005
Parking
- 2 Car Garage
- Parking Included in Price
Home Design
- Entry on the 1st floor
- Brick Exterior Construction
- Concrete Perimeter Foundation
Interior Spaces
- 2,000 Sq Ft Home
- 1-Story Property
- Family Room
- Living Room
- Dining Room
- Wood Flooring
- Dishwasher
Bedrooms and Bathrooms
- 2 Bedrooms
- 2 Potential Bedrooms
- 3 Full Bathrooms
Laundry
- Laundry Room
- Dryer
- Washer
Outdoor Features
- Deck
Schools
- Hope College Prep High Elementary School
- Drake Elementary Middle School
- Dunbar Vocational Career Acad Se High School
Utilities
- Forced Air Heating and Cooling System
- Heating System Uses Natural Gas
Listing and Financial Details
- Property Available on 7/1/25
Community Details
Overview
- 4 Units
- Denise Lavendar Association
- Property managed by FirstService Residential
Pet Policy
- Dogs and Cats Allowed
Security
- Resident Manager or Management On Site
Map
Source: Midwest Real Estate Data (MRED)
MLS Number: 12407688
- 347 E 25th Place Unit 19B
- 2517 S Calumet Ave Unit 31A
- 345 E Eastgate Place Unit 602
- 308 E 25th Place
- 2605 S Indiana Ave Unit 2406
- 2605 S Indiana Ave Unit 608
- 2605 S Indiana Ave Unit 402
- 2605 S Indiana Ave Unit 2201
- 2605 S Indiana Ave Unit 1508
- 2922-2926 S Wentworth Ave
- 50 E 26th St Unit PU61
- 3333 S Indiana Ave
- 2303 S Michigan Ave Unit 208
- 31 E 26th St Unit 4
- 2323 S Wabash Ave Unit 13
- 27 E 26th St Unit 5
- 21 E 26th St Unit 3
- 25 E 26th St Unit 5
- 25 E 26th St Unit 4
- 25 E 26th St Unit 2
- 357 E Eastgate Place
- 2937 S King Dr
- 2701 S Indiana Ave
- 2550 S Wabash Ave Unit 301
- 2550 S Wabash Ave Unit 405
- 2550 S Wabash Ave Unit 201
- 25 E 26th St Unit 4
- 25 E 26th St Unit 1
- 2300 S Michigan Ave
- 57 E 23rd St
- 2423 S State St
- 2401 S State St
- 142 E Cermak Rd
- 2152 S Indiana Ave
- 3001 S Michigan Ave Unit 404
- 2138 S Indiana Ave
- 2221 S Wabash Ave
- 320 E 21st St Unit 604
- 2101 S Michigan Ave
- 2111 S Wabash Ave
