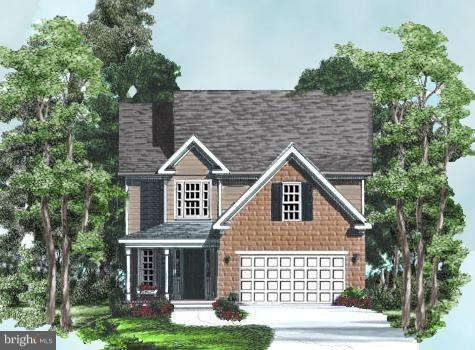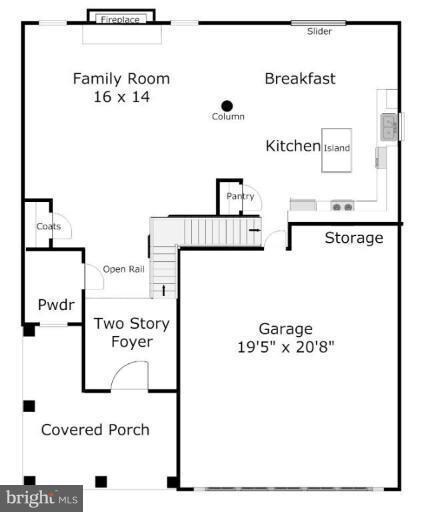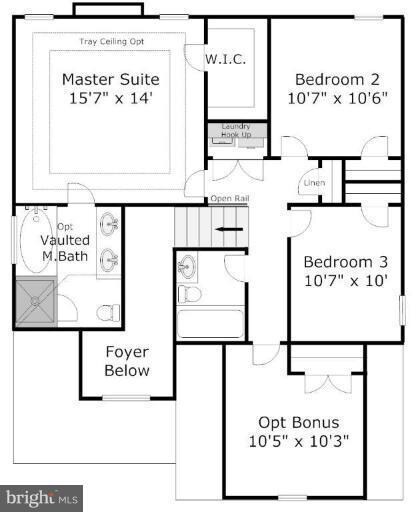
353 Equestrian Way Prince Frederick, MD 20678
Highlights
- Newly Remodeled
- Wood Flooring
- 2 Car Attached Garage
- Colonial Architecture
- 1 Fireplace
- Eat-In Kitchen
About This Home
As of February 2025Builtrite Homes now offering Single Family homes in Prince Frederick Crossing. Desirable location convenient to shopping, restaurants, and more. Homes feature 9' ceilings, 42" cabinets, gas fireplace, hardwood foyer, and many other upgrades. Builder offering $10,000 towards closing.
Home Details
Home Type
- Single Family
Est. Annual Taxes
- $466
Year Built
- Built in 2012 | Newly Remodeled
Lot Details
- 5,000 Sq Ft Lot
- Property is zoned TC
HOA Fees
- $59 Monthly HOA Fees
Parking
- 2 Car Attached Garage
- Off-Street Parking
Home Design
- Colonial Architecture
- Stone Siding
- Vinyl Siding
Interior Spaces
- Property has 3 Levels
- 1 Fireplace
- Wood Flooring
- Eat-In Kitchen
- Washer and Dryer Hookup
Bedrooms and Bathrooms
- 4 Bedrooms
- En-Suite Bathroom
- 2.5 Bathrooms
Basement
- Basement Fills Entire Space Under The House
- Connecting Stairway
- Exterior Basement Entry
- Rough-In Basement Bathroom
Utilities
- Central Air
- Heat Pump System
- Electric Water Heater
Community Details
- Built by BUILTRITE AT PRINCE FREDERICK CROSSING, INC.
- Prince Frederick Crossing Subdivision, Morgan W/ Bonus Room Floorplan
Listing and Financial Details
- Tax Lot 108R
- Assessor Parcel Number 0502141337
- $520 Front Foot Fee per year
Ownership History
Purchase Details
Home Financials for this Owner
Home Financials are based on the most recent Mortgage that was taken out on this home.Purchase Details
Home Financials for this Owner
Home Financials are based on the most recent Mortgage that was taken out on this home.Purchase Details
Home Financials for this Owner
Home Financials are based on the most recent Mortgage that was taken out on this home.Similar Homes in Prince Frederick, MD
Home Values in the Area
Average Home Value in this Area
Purchase History
| Date | Type | Sale Price | Title Company |
|---|---|---|---|
| Deed | $589,000 | Atg Title | |
| Deed | $589,000 | Atg Title | |
| Interfamily Deed Transfer | -- | Elite Settlements Llc | |
| Deed | $324,334 | Titlemax Llc |
Mortgage History
| Date | Status | Loan Amount | Loan Type |
|---|---|---|---|
| Open | $559,550 | New Conventional | |
| Closed | $559,550 | New Conventional | |
| Previous Owner | $341,458 | VA | |
| Previous Owner | $331,307 | VA |
Property History
| Date | Event | Price | Change | Sq Ft Price |
|---|---|---|---|---|
| 02/21/2025 02/21/25 | Sold | $589,000 | 0.0% | $244 / Sq Ft |
| 12/04/2024 12/04/24 | For Sale | $589,000 | +22.7% | $244 / Sq Ft |
| 05/25/2022 05/25/22 | Sold | $480,000 | -2.0% | $297 / Sq Ft |
| 04/30/2022 04/30/22 | Pending | -- | -- | -- |
| 04/26/2022 04/26/22 | Price Changed | $489,999 | -2.0% | $304 / Sq Ft |
| 04/21/2022 04/21/22 | For Sale | $499,900 | +4.1% | $310 / Sq Ft |
| 04/21/2022 04/21/22 | Off Market | $480,000 | -- | -- |
| 04/20/2022 04/20/22 | For Sale | $499,900 | +54.1% | $310 / Sq Ft |
| 07/19/2012 07/19/12 | Sold | $324,334 | 0.0% | -- |
| 04/26/2012 04/26/12 | Price Changed | $324,334 | +7.0% | -- |
| 02/06/2012 02/06/12 | Pending | -- | -- | -- |
| 01/02/2012 01/02/12 | For Sale | $303,100 | -6.5% | -- |
| 01/02/2012 01/02/12 | Off Market | $324,334 | -- | -- |
| 10/12/2011 10/12/11 | Price Changed | $303,100 | +0.4% | -- |
| 02/01/2011 02/01/11 | For Sale | $302,000 | -- | -- |
Tax History Compared to Growth
Tax History
| Year | Tax Paid | Tax Assessment Tax Assessment Total Assessment is a certain percentage of the fair market value that is determined by local assessors to be the total taxable value of land and additions on the property. | Land | Improvement |
|---|---|---|---|---|
| 2025 | $3,456 | $333,100 | $0 | $0 |
| 2024 | $3,456 | $305,700 | $77,000 | $228,700 |
| 2023 | $3,257 | $298,667 | $0 | $0 |
| 2022 | $3,181 | $291,633 | $0 | $0 |
| 2021 | $3,181 | $284,600 | $77,000 | $207,600 |
| 2020 | $3,041 | $277,367 | $0 | $0 |
| 2019 | $2,834 | $270,133 | $0 | $0 |
| 2018 | $2,758 | $262,900 | $77,000 | $185,900 |
| 2017 | $2,812 | $257,800 | $0 | $0 |
| 2016 | -- | $252,700 | $0 | $0 |
| 2015 | $353 | $247,600 | $0 | $0 |
| 2014 | $353 | $247,600 | $0 | $0 |
Agents Affiliated with this Home
-

Seller's Agent in 2025
Sherri Verdon
RE/MAX
(443) 632-7771
15 in this area
107 Total Sales
-

Buyer's Agent in 2025
Delaney Burgess
RE/MAX
(301) 938-0100
55 in this area
323 Total Sales
-

Seller's Agent in 2022
Lisa Olsen
Eastern Shore Real Estate, LLC
(301) 802-6361
1 in this area
14 Total Sales
-

Seller's Agent in 2012
Laura Peruzzi
RE/MAX
(443) 532-0704
24 in this area
287 Total Sales
-

Seller Co-Listing Agent in 2012
Dawn Riley
RE/MAX
(443) 532-2430
26 in this area
239 Total Sales
Map
Source: Bright MLS
MLS Number: 1004289952
APN: 02-141337
- 435 Dark Star Way
- 360 Whirlaway Dr
- 103 Westlake Blvd
- 100 Mason Rd
- 324 Mason Rd
- 240 Mason Rd
- The Lancaster Plan at Rebecca's Field
- The Benedict B2 Plan at Patuxent Commons
- The Hampton Plan at Rebecca's Field
- The Somerset Plan at Rebecca's Field
- The Oxford Plan at Rebecca's Field
- The Winchester Plan at Rebecca's Field
- The Westminster Plan at Rebecca's Field
- The Fairfax Plan at Rebecca's Field
- The Benedict A Plan at Patuxent Commons
- The Willow Plan at Rebecca's Field
- The Benedict C Plan at Patuxent Commons
- The Brentwood Plan at Rebecca's Field
- 822 Calvert Towne Dr
- 1606 Mason Ct


