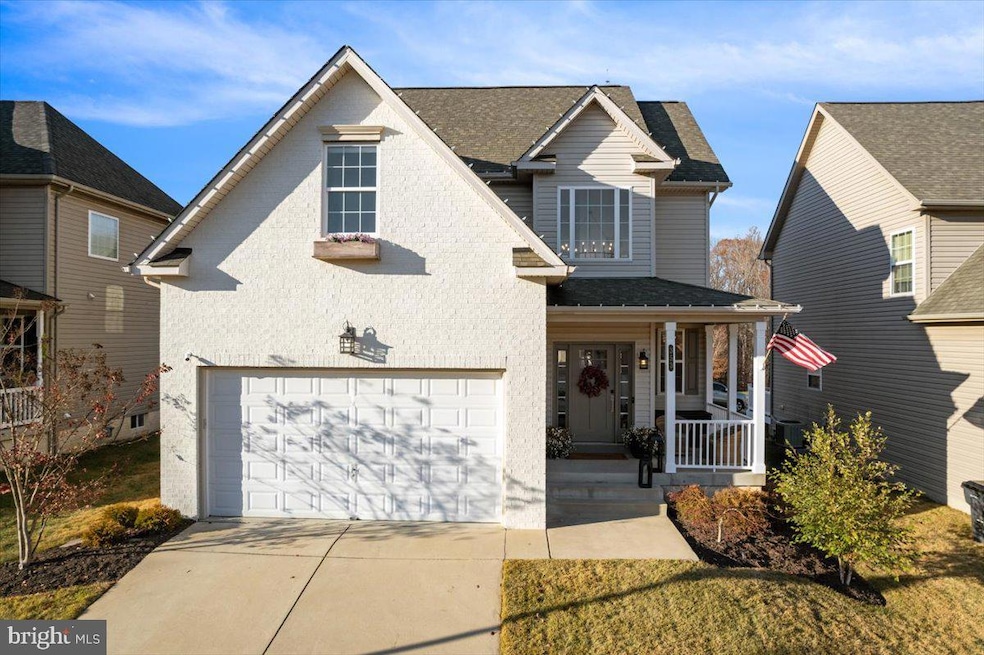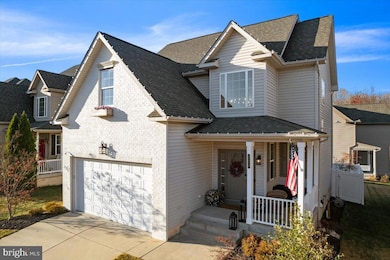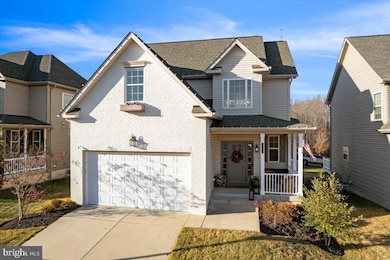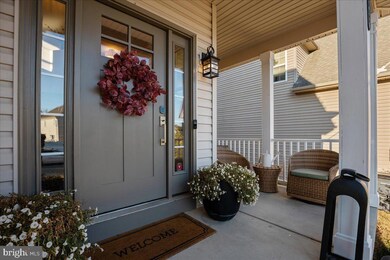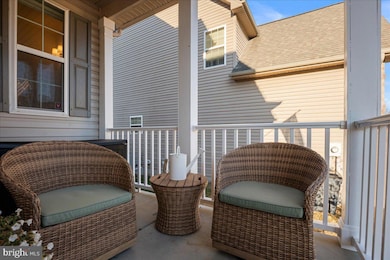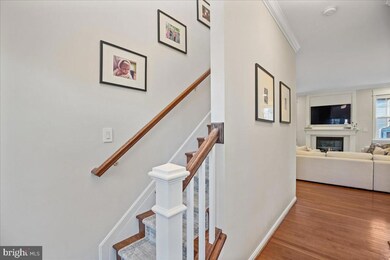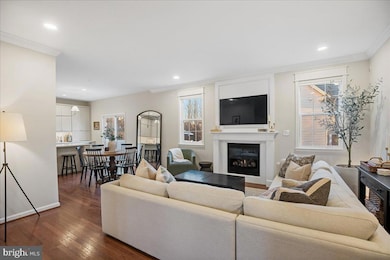
353 Equestrian Way Prince Frederick, MD 20678
Highlights
- Gourmet Kitchen
- Colonial Architecture
- 1 Fireplace
- Open Floorplan
- Wood Flooring
- Upgraded Countertops
About This Home
As of February 2025SOUTHERN MARYLAND SHOWSTOPPER located in the popular Prince Frederick Crossing neighborhood! This fully automated smart home blends modern technology with exquisite designer touches throughout. The front exterior exudes elegance & delightful curb appeal, a freshly painted full brick front, new shutters, new custom light fixtures, a wrap around front porch with room for seating and a new craftsman-style, fiberglass insulated front door with glass side light windows - painted to match. Step inside to the 2-story foyer filled with beautiful, natural light. Through out the home, the windows are fully framed with up-to-date casement trim and featuring automated smart home window treatments/blinds by SmartWings. The updated stair railings and fully renovated powder room elevate the home’s entry. Follow the bright hallway to the open main living area. The family room, kitchen nook & kitchen all flow seamlessly for a wonderfully cohesive open floor plan. The family room is centered on a modern gas fireplace with newly installed custom, oversized wooden mantle. The coat closet off of the family room includes new wooden shelving and custom automatic lighting. Don't miss the all-inclusive SmartHub built into the wall which controls lighting, security, automatic blinds, calendar reminders, music surround sound and more. The family room is spacious! Gleaming refinished hardwood floors extend through out the entire first floor. The kitchen nook is adjacent to the family room and is the perfect spot for a meal or a morning cup of coffee. The heart of the home—a beautifully renovated kitchen— SHINES with custom cabinetry, sleek quartz countertops & a stylish and neutral backsplash. Updated appliances include a commercial grade stainless steel, convection gas oven range with pot filler above, a french door refrigerator with 2 freezer drawers as well as a built-in cabinet drawer microwave & a 3-rack, stainless quiet dishwasher. Other fabulous kitchen upgrades include under-cabinet lighting, a chic island chandelier, an under mount stainless single bowl kitchen sink and a water filtration faucet. The pantry has been upgraded with custom shelving and lighting. The kitchen also features a 6' sliding glass door, leading out to a new, maintenance-free pressure treated deck with custom lighting built onto the wide, cascading steps. Outdoors, you’ll find a fully fenced backyard oasis which includes the deck, a paver patio, fully customized and automated landscape lighting, and all-new, lush landscaping. The storage shed adds convenience & the gas fire pit area with cozy seating is a charming final touch. The backyard is ideal for entertaining and enjoying those gorgeous Calvert County sunsets by a warm fire, surrounded by family and friends. Back inside & upstairs, the owner’s suite is exquisite - with a large walk-in closet, windows providing natural light & a spa-like, fully renovated bathroom. The owner's bath includes a dual-sink vanity with marble countertops, incredible ceiling detail, a luxurious oversized soaking tub & a separate walk-in shower. The laundry room is located on the upper level for ultimate convenience. The laundry room has been fully updated with custom designer cabinetry, a tiled backsplash, new lighting and a brand new washer/dryer. There are 3 additional bedrooms upstairs & a full bath which has also been newly renovated. Amazing details are endless, including a custom coffered bedroom ceiling & custom desk cabinetry - perfect for work or learn from home situations. The lower level has also been fully finished! The finished basement features new carpet, custom trim, a dry bar with custom cabinetry, a theater surround sound system, and ample lighting. There is also a 3 pc bathroom rough in & 2 separate storage spaces. The location is ideal - close to schools, shopping, dining & entertainment. With its perfect blend of style, technology, and functionality, this home is a true gem. Schedule your showing today!
Home Details
Home Type
- Single Family
Est. Annual Taxes
- $3,709
Year Built
- Built in 2012
Lot Details
- 5,000 Sq Ft Lot
- Property is in excellent condition
- Property is zoned TC
HOA Fees
- $60 Monthly HOA Fees
Parking
- 2 Car Attached Garage
- 4 Driveway Spaces
- Front Facing Garage
Home Design
- Colonial Architecture
- Slab Foundation
- Architectural Shingle Roof
- Vinyl Siding
- Brick Front
Interior Spaces
- Property has 3 Levels
- Open Floorplan
- Wet Bar
- Bar
- Crown Molding
- Recessed Lighting
- 1 Fireplace
- Window Treatments
- Family Room Off Kitchen
- Laundry on upper level
Kitchen
- Gourmet Kitchen
- Breakfast Area or Nook
- Kitchen Island
- Upgraded Countertops
Flooring
- Wood
- Carpet
- Ceramic Tile
Bedrooms and Bathrooms
- 4 Bedrooms
- Walk-In Closet
- Soaking Tub
- Walk-in Shower
Partially Finished Basement
- Heated Basement
- Basement Fills Entire Space Under The House
- Connecting Stairway
- Interior and Exterior Basement Entry
Outdoor Features
- Shed
Schools
- Calvert Middle School
- Calvert High School
Utilities
- Central Air
- Heat Pump System
- Electric Water Heater
Community Details
- Prince Frederick Crossing HOA
- Prince Frederick Crossing Subdivision
Listing and Financial Details
- Tax Lot 108R
- Assessor Parcel Number 0502141337
Ownership History
Purchase Details
Home Financials for this Owner
Home Financials are based on the most recent Mortgage that was taken out on this home.Purchase Details
Home Financials for this Owner
Home Financials are based on the most recent Mortgage that was taken out on this home.Purchase Details
Home Financials for this Owner
Home Financials are based on the most recent Mortgage that was taken out on this home.Similar Homes in the area
Home Values in the Area
Average Home Value in this Area
Purchase History
| Date | Type | Sale Price | Title Company |
|---|---|---|---|
| Deed | $589,000 | Atg Title | |
| Deed | $589,000 | Atg Title | |
| Interfamily Deed Transfer | -- | Elite Settlements Llc | |
| Deed | $324,334 | Titlemax Llc |
Mortgage History
| Date | Status | Loan Amount | Loan Type |
|---|---|---|---|
| Open | $559,550 | New Conventional | |
| Closed | $559,550 | New Conventional | |
| Previous Owner | $341,458 | VA | |
| Previous Owner | $331,307 | VA |
Property History
| Date | Event | Price | Change | Sq Ft Price |
|---|---|---|---|---|
| 02/21/2025 02/21/25 | Sold | $589,000 | 0.0% | $244 / Sq Ft |
| 12/04/2024 12/04/24 | For Sale | $589,000 | +22.7% | $244 / Sq Ft |
| 05/25/2022 05/25/22 | Sold | $480,000 | -2.0% | $297 / Sq Ft |
| 04/30/2022 04/30/22 | Pending | -- | -- | -- |
| 04/26/2022 04/26/22 | Price Changed | $489,999 | -2.0% | $304 / Sq Ft |
| 04/21/2022 04/21/22 | For Sale | $499,900 | +4.1% | $310 / Sq Ft |
| 04/21/2022 04/21/22 | Off Market | $480,000 | -- | -- |
| 04/20/2022 04/20/22 | For Sale | $499,900 | +54.1% | $310 / Sq Ft |
| 07/19/2012 07/19/12 | Sold | $324,334 | 0.0% | -- |
| 04/26/2012 04/26/12 | Price Changed | $324,334 | +7.0% | -- |
| 02/06/2012 02/06/12 | Pending | -- | -- | -- |
| 01/02/2012 01/02/12 | For Sale | $303,100 | -6.5% | -- |
| 01/02/2012 01/02/12 | Off Market | $324,334 | -- | -- |
| 10/12/2011 10/12/11 | Price Changed | $303,100 | +0.4% | -- |
| 02/01/2011 02/01/11 | For Sale | $302,000 | -- | -- |
Tax History Compared to Growth
Tax History
| Year | Tax Paid | Tax Assessment Tax Assessment Total Assessment is a certain percentage of the fair market value that is determined by local assessors to be the total taxable value of land and additions on the property. | Land | Improvement |
|---|---|---|---|---|
| 2025 | $3,456 | $333,100 | $0 | $0 |
| 2024 | $3,456 | $305,700 | $77,000 | $228,700 |
| 2023 | $3,257 | $298,667 | $0 | $0 |
| 2022 | $3,181 | $291,633 | $0 | $0 |
| 2021 | $3,181 | $284,600 | $77,000 | $207,600 |
| 2020 | $3,041 | $277,367 | $0 | $0 |
| 2019 | $2,834 | $270,133 | $0 | $0 |
| 2018 | $2,758 | $262,900 | $77,000 | $185,900 |
| 2017 | $2,812 | $257,800 | $0 | $0 |
| 2016 | -- | $252,700 | $0 | $0 |
| 2015 | $353 | $247,600 | $0 | $0 |
| 2014 | $353 | $247,600 | $0 | $0 |
Agents Affiliated with this Home
-

Seller's Agent in 2025
Sherri Verdon
RE/MAX
(443) 632-7771
15 in this area
106 Total Sales
-

Buyer's Agent in 2025
Delaney Burgess
RE/MAX
(301) 938-0100
55 in this area
322 Total Sales
-

Seller's Agent in 2022
Lisa Olsen
Eastern Shore Real Estate, LLC
(301) 802-6361
1 in this area
14 Total Sales
-

Seller's Agent in 2012
Laura Peruzzi
RE/MAX
(443) 532-0704
24 in this area
286 Total Sales
-

Seller Co-Listing Agent in 2012
Dawn Riley
RE/MAX
(443) 532-2430
26 in this area
239 Total Sales
Map
Source: Bright MLS
MLS Number: MDCA2018646
APN: 02-141337
- 435 Dark Star Way
- 360 Whirlaway Dr
- 103 Westlake Blvd
- 100 Mason Rd
- 324 Mason Rd
- 240 Mason Rd
- 201 Tranquil Ct
- The Lancaster Plan at Rebecca's Field
- The Benedict B2 Plan at Patuxent Commons
- The Hampton Plan at Rebecca's Field
- The Somerset Plan at Rebecca's Field
- The Oxford Plan at Rebecca's Field
- The Winchester Plan at Rebecca's Field
- The Westminster Plan at Rebecca's Field
- The Fairfax Plan at Rebecca's Field
- The Benedict A Plan at Patuxent Commons
- The Willow Plan at Rebecca's Field
- The Benedict C Plan at Patuxent Commons
- The Brentwood Plan at Rebecca's Field
- 822 Calvert Towne Dr
