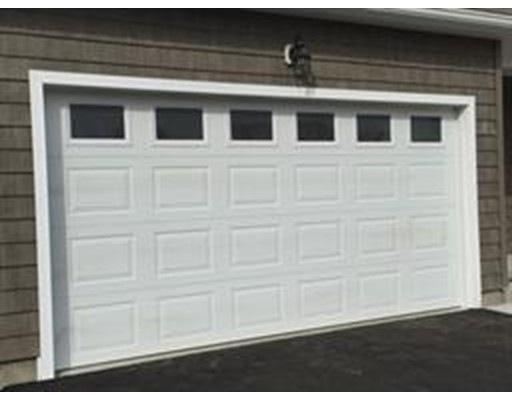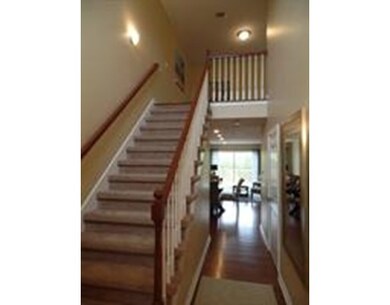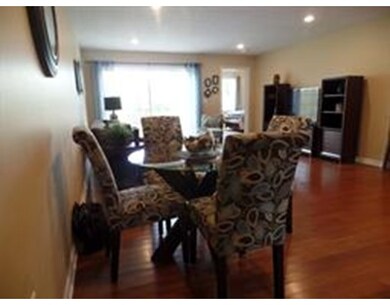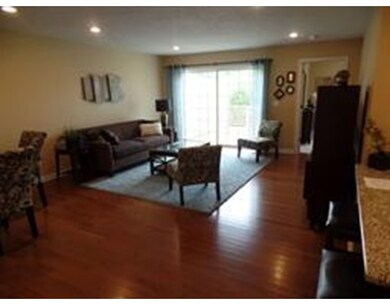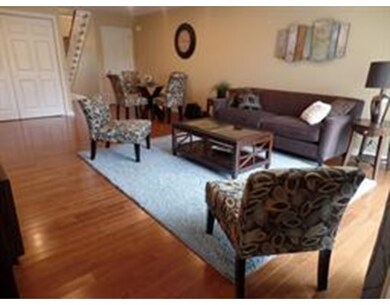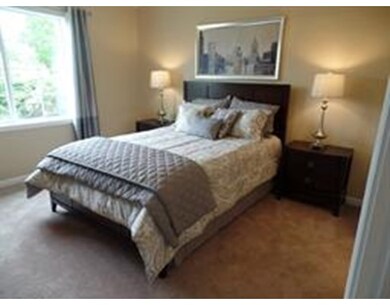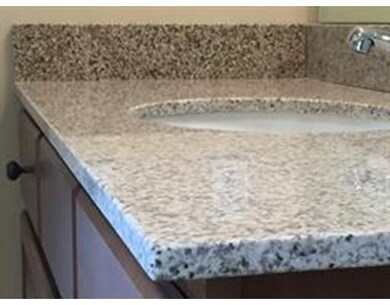
353 Fuller St Unit 41 Ludlow, MA 01056
About This Home
As of December 2020Free Standing Single Family Condominium On the Cul De Sac! Come custom build your now!
Last Agent to Sell the Property
John Manganaro
Imperial Real Estate, Inc. License #452500603 Listed on: 09/15/2017
Property Details
Home Type
Condominium
Est. Annual Taxes
$6,734
Year Built
2017
Lot Details
0
Listing Details
- Unit Level: 1
- Unit Placement: Street, End, Ground
- Property Type: Condominium/Co-Op
- CC Type: Condo
- Style: Detached
- Other Agent: 2.50
- Year Round: Yes
- Restrictions: RV/Boat/Trailer
- Year Built Description: Actual, Under Construction
- Special Features: NewHome
- Property Sub Type: Condos
- Year Built: 2017
Interior Features
- Has Basement: Yes
- Primary Bathroom: Yes
- Number of Rooms: 5
- Amenities: Public Transportation, Shopping, Swimming Pool, Tennis Court, Park, Walk/Jog Trails, Stables, Golf Course, Medical Facility, Laundromat, Bike Path, Conservation Area, Highway Access, House of Worship, Private School, Public School
- Electric: Circuit Breakers, 100 Amps
- Energy: Insulated Windows, Insulated Doors, Prog. Thermostat
- Flooring: Vinyl, Wall to Wall Carpet, Hardwood
- Insulation: Full, Fiberglass, Blown In, Styrofoam, Cellulose - Sprayed, Fiberglass - Batts, Polyisocyanurate Board
- Interior Amenities: Cable Available, Finish - Sheetrock
- Bedroom 2: Second Floor
- Bathroom #1: First Floor
- Bathroom #2: Second Floor
- Kitchen: First Floor
- Laundry Room: First Floor
- Living Room: First Floor
- Master Bedroom: First Floor
- Master Bedroom Description: Bathroom - Full, Closet - Walk-in, Flooring - Wall to Wall Carpet, Main Level, Cable Hookup
- Dining Room: First Floor
- Family Room: Second Floor
- No Bedrooms: 2
- Full Bathrooms: 2
- Oth1 Room Name: Entry Hall
- Oth1 Dscrp: Closet, Flooring - Hardwood, Main Level, Open Floor Plan
- Oth1 Level: First Floor
- No Living Levels: 2
- Main Lo: M10500
- Main So: K01527
Exterior Features
- Construction: Frame, Conventional (2x4-2x6)
- Exterior: Vinyl, Shake
- Exterior Unit Features: Porch, Deck, Deck - Composite, Decorative Lighting, Screens, Gutters, Professional Landscaping, Sprinkler System
- Beach Ownership: Public
Garage/Parking
- Garage Parking: Attached, Garage Door Opener
- Garage Spaces: 2
- Parking: Off-Street, Paved Driveway
- Parking Spaces: 4
Utilities
- Cooling Zones: 1
- Heat Zones: 1
- Hot Water: Natural Gas, Tank
- Utility Connections: for Gas Range, for Electric Range, for Gas Oven, for Electric Oven, for Gas Dryer, for Electric Dryer, Washer Hookup, Icemaker Connection
- Sewer: City/Town Sewer
- Water: City/Town Water
Condo/Co-op/Association
- Condominium Name: Southview Condominium Homes
- Association Fee Includes: Water, Sewer, Master Insurance, Exterior Maintenance, Road Maintenance, Landscaping, Snow Removal, Reserve Funds
- Management: Professional - Off Site
- Pets Allowed: Yes w/ Restrictions
- No Units: 49
- Unit Building: 41
Fee Information
- Fee Interval: Monthly
Schools
- Middle School: Baird
- High School: Lhs
Lot Info
- Zoning: resB
Ownership History
Purchase Details
Home Financials for this Owner
Home Financials are based on the most recent Mortgage that was taken out on this home.Similar Homes in Ludlow, MA
Home Values in the Area
Average Home Value in this Area
Purchase History
| Date | Type | Sale Price | Title Company |
|---|---|---|---|
| Not Resolvable | $362,500 | None Available |
Mortgage History
| Date | Status | Loan Amount | Loan Type |
|---|---|---|---|
| Open | $350,000 | Credit Line Revolving |
Property History
| Date | Event | Price | Change | Sq Ft Price |
|---|---|---|---|---|
| 12/04/2020 12/04/20 | Sold | $362,500 | +0.7% | $225 / Sq Ft |
| 10/31/2020 10/31/20 | Pending | -- | -- | -- |
| 10/29/2020 10/29/20 | For Sale | $359,900 | +20.0% | $224 / Sq Ft |
| 10/19/2017 10/19/17 | Sold | $299,900 | 0.0% | $185 / Sq Ft |
| 09/15/2017 09/15/17 | Pending | -- | -- | -- |
| 09/15/2017 09/15/17 | For Sale | $299,900 | -- | $185 / Sq Ft |
Tax History Compared to Growth
Tax History
| Year | Tax Paid | Tax Assessment Tax Assessment Total Assessment is a certain percentage of the fair market value that is determined by local assessors to be the total taxable value of land and additions on the property. | Land | Improvement |
|---|---|---|---|---|
| 2025 | $6,734 | $388,100 | $0 | $388,100 |
| 2024 | $6,536 | $361,300 | $0 | $361,300 |
| 2023 | $6,934 | $355,400 | $0 | $355,400 |
| 2022 | $6,597 | $330,000 | $0 | $330,000 |
| 2021 | $6,383 | $302,800 | $0 | $302,800 |
| 2020 | $6,099 | $295,800 | $0 | $295,800 |
| 2019 | $4,949 | $249,700 | $0 | $249,700 |
Agents Affiliated with this Home
-

Seller's Agent in 2020
The King Group
Coldwell Banker Realty - Western MA
(413) 355-4070
12 in this area
202 Total Sales
-
S
Buyer's Agent in 2020
Steve Rovithis
ROVI Homes
-
J
Seller's Agent in 2017
John Manganaro
Imperial Real Estate, Inc.
Map
Source: MLS Property Information Network (MLS PIN)
MLS Number: 72229394
APN: 10 5850 99 41
- 49 Valley View Dr
- 89 Napoleon Ave
- 69 Michael St
- 132 Prokop Ave
- 482 Holyoke St
- Lot O L:17 Church St
- 24 Arnold St
- 665 Center St Unit 601
- 233 Munsing St
- 52 Gaudreau Ave
- 70 Chapin Greene Dr
- 84 Chapin Greene Dr
- 308 Blisswood Village Dr
- 15 Loopley St
- 50 Waters Edge Unit 50
- 213 Clover Rd
- LOT 1 Avelino Way
- 106 Erin Ln
- 20 Cady St
- 69 Willard Ave
