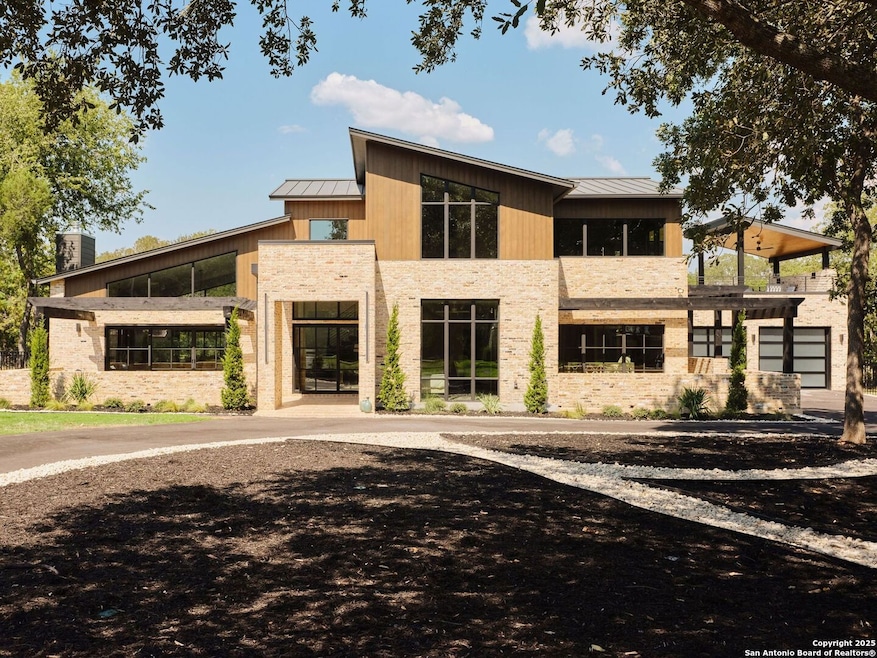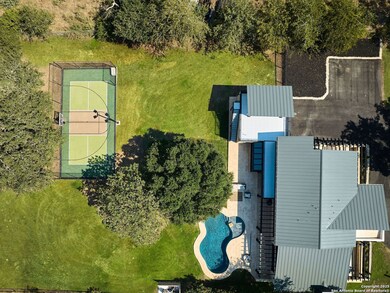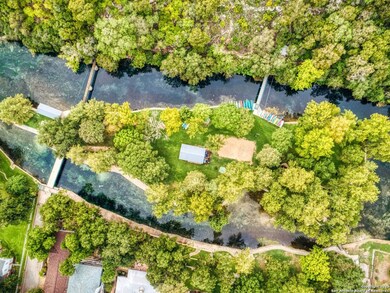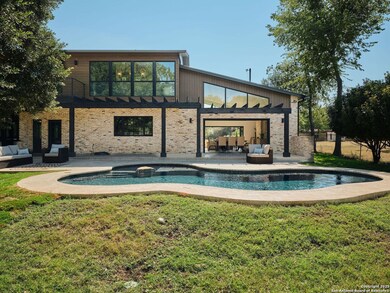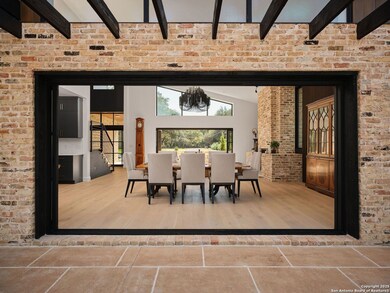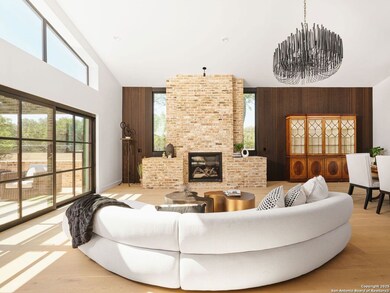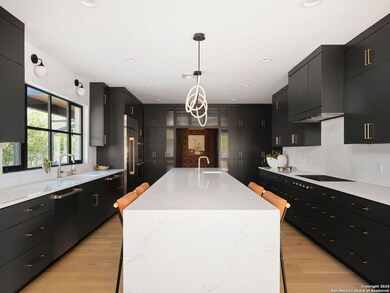353 Lakeview Blvd New Braunfels, TX 78130
Estimated payment $21,844/month
Highlights
- Popular Property
- Private Pool
- Mature Trees
- Tennis Courts
- Custom Closet System
- Deck
About This Home
A residence of rare privilege, a fully reimagined modern estate offering the lifestyle every New Braunfels buyer dreams of with exclusive Island access to the Comal River, Keith Zars pool, pickleball court, rooftop entertaining terrace, and a catering kitchen built for unforgettable gatherings. Set on 1.37 oak-studded acres in the prestigious "On the Hill" neighborhood, the home delivers 3,689 square feet of light-filled living space where contemporary design meets timeless charm. A soaring main living area with walls of glass is anchored by a dramatic exposed brick fireplace, blending warmth with sophistication. At the heart of the home, a chef's kitchen with quartz counters, gas cooktop, double ovens, dual dishwashers, and a walk-in pantry flows seamlessly into the living and dining spaces. A versatile glass-wrapped sunroom with its own sink extends the living experience, offering flexibility for entertaining, hobbies, or quiet retreat. The primary suite is a true sanctuary with its own terrace, dual closets, a spa-inspired bath, and a private office complete with built-in bar and beverage fridge. For effortless outdoor connection, the suite opens directly to the rooftop deck. Three additional bedrooms and a total of four laundry rooms ensure comfort and convenience for family and guests. Outdoors, the property unfolds as a private resort. A sparkling Keith Zars pool, pickleball/sport court, and sweeping lawn provide recreation and relaxation in total privacy. What truly distinguishes this offering is its exclusive Island privilege-private, resident-only access to the Comal River. The Island offers more than just water access: enjoy sand volleyball courts, shaded picnic areas, diving boards, and private swimming zones. Whether tubing with friends, enjoying a riverfront cookout, or spending a quiet day by the water, this amenity is reserved for only a select few and rarely available in today's market. With a two-car garage, circle driveway, and brand-new construction from top to bottom, The One On the Hill is as turnkey as it is extraordinary. All within moments of Landa Park, downtown New Braunfels' dining and music scene, and the cultural charm of the Texas Hill Country. This is not simply a home, but an opportunity to claim The One On the Hill-modern luxury, private river access, and a legacy address on Lakeview Boulevard.
Home Details
Home Type
- Single Family
Est. Annual Taxes
- $29,705
Year Built
- Built in 1986
Lot Details
- 1.37 Acre Lot
- Wire Fence
- Sprinkler System
- Mature Trees
Parking
- 2 Car Attached Garage
Home Design
- Brick Exterior Construction
- Slab Foundation
- Metal Roof
- Metal Construction or Metal Frame
- Masonry
Interior Spaces
- 3,689 Sq Ft Home
- Property has 2 Levels
- Ceiling Fan
- Double Pane Windows
- Window Treatments
- Living Room with Fireplace
- Combination Dining and Living Room
- Attic
Kitchen
- Eat-In Kitchen
- Walk-In Pantry
- Built-In Double Oven
- Gas Cooktop
- Dishwasher
- Disposal
Flooring
- Wood
- Ceramic Tile
Bedrooms and Bathrooms
- 4 Bedrooms
- Custom Closet System
- Walk-In Closet
Laundry
- Laundry Room
- Washer Hookup
Outdoor Features
- Private Pool
- Waterfront Park
- Tennis Courts
- Deck
- Covered Patio or Porch
- Rain Gutters
Schools
- Lamar Elementary School
- Oak Run Middle School
- New Braun High School
Utilities
- Central Heating and Cooling System
- Multiple Heating Units
- Cable TV Available
Listing and Financial Details
- Tax Lot 28
- Assessor Parcel Number 300380002801
- Seller Concessions Not Offered
Community Details
Overview
- Landa Park Highland Subdivision
Recreation
- Volleyball Courts
- Park
Map
Home Values in the Area
Average Home Value in this Area
Tax History
| Year | Tax Paid | Tax Assessment Tax Assessment Total Assessment is a certain percentage of the fair market value that is determined by local assessors to be the total taxable value of land and additions on the property. | Land | Improvement |
|---|---|---|---|---|
| 2025 | $19,565 | $1,736,270 | $594,730 | $1,141,540 |
| 2024 | $19,565 | $1,143,570 | $594,730 | $548,840 |
| 2023 | $19,565 | $1,713,400 | $594,730 | $1,118,670 |
| 2022 | $28,862 | $1,523,810 | $540,660 | $983,150 |
| 2021 | $11,328 | $702,760 | $235,560 | $467,200 |
| 2020 | $10,781 | $537,560 | $235,560 | $302,000 |
| 2019 | $10,028 | $463,200 | $124,810 | $338,390 |
| 2018 | $9,006 | $412,130 | $124,810 | $287,320 |
| 2017 | $8,719 | $399,900 | $124,810 | $275,090 |
| 2016 | $8,477 | $388,830 | $124,810 | $264,020 |
| 2015 | $6,904 | $369,410 | $124,810 | $244,600 |
| 2014 | $6,904 | $353,180 | $121,990 | $231,190 |
Property History
| Date | Event | Price | List to Sale | Price per Sq Ft | Prior Sale |
|---|---|---|---|---|---|
| 11/17/2025 11/17/25 | For Sale | $3,675,000 | 0.0% | $996 / Sq Ft | |
| 11/08/2025 11/08/25 | Off Market | -- | -- | -- | |
| 11/07/2025 11/07/25 | For Sale | $3,675,000 | +110.0% | $996 / Sq Ft | |
| 03/05/2021 03/05/21 | Sold | -- | -- | -- | View Prior Sale |
| 02/03/2021 02/03/21 | Pending | -- | -- | -- | |
| 07/21/2020 07/21/20 | For Sale | $1,750,000 | -- | $636 / Sq Ft |
Purchase History
| Date | Type | Sale Price | Title Company |
|---|---|---|---|
| Warranty Deed | -- | Old Republic National Title In | |
| Gift Deed | -- | None Available | |
| Warranty Deed | -- | None Available | |
| Warranty Deed | -- | None Available |
Mortgage History
| Date | Status | Loan Amount | Loan Type |
|---|---|---|---|
| Previous Owner | $40,000 | Seller Take Back |
Source: San Antonio Board of REALTORS®
MLS Number: 1921351
APN: 30-0380-0028-01
- 968 Mulberry Ave
- 969 N Liberty Ave
- 214 Dallas St
- 129 E Torrey St
- 150 Word Pkwy
- 301 Castlewood Dr
- 960 Canyon Dr Unit 960
- 960 Canyon Dr
- 175 Fredericksburg Rd Unit ID1351231P
- 2468 Gruene Rd
- 1175 Canyon Dr
- 2052 Gruene Rd
- 1191 Canyon Dr
- 200 Primrose Cir
- 902 N Academy Ave
- 902 N Academy Ave Unit TH1
- 483 Laurel Ln
- 2015 Oak Run Pkwy
- 483 Laurel Ln Unit 605
- 483 Laurel Ln Unit 404
