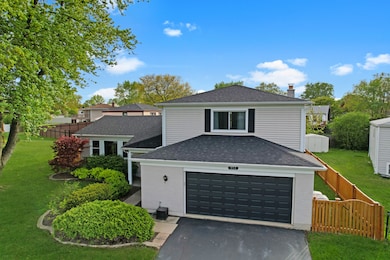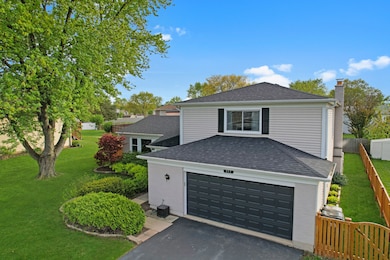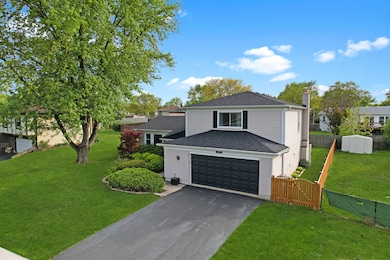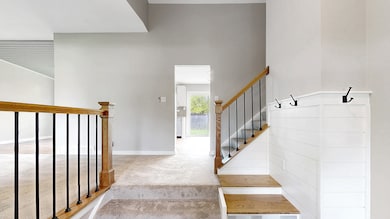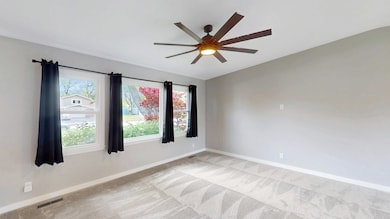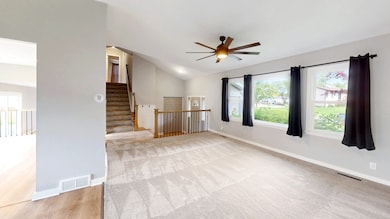
353 Marian Ct Bolingbrook, IL 60440
Estimated payment $2,777/month
Highlights
- Deck
- Living Room
- Central Air
- Formal Dining Room
- Laundry Room
- Paved or Partially Paved Lot
About This Home
Welcome to 353 Marian Court in Bolingbrook-where comfort, style, and convenience come together beautifully. This spacious 4-bedroom, 2.5 bath home is located in a quiet, established neighborhood that's close to everything: schools, parks, shopping, restaurants, and major commuter routes. Step inside to find a warm and inviting layout, featuring a large living area anchored by a beautiful gas fireplace, perfect for cozy evenings. The updated kitchen is a chef's dream, with sleek quartz countertops, brand-new cabinetry, and plenty of prep space for cooking and entertaining. The primary suite offers a private retreat with a remodeled master bathroom featuring modern finishes and a luxurious feel. You'll also enjoy the spacious walk-in closet, providing ample storage and organization. All four bedrooms are generously sized with plenty of natural light-ideal for families, guests, or a home office setup. Outside, the fully fenced backyard offers privacy and space to relax or play. The wooden deck is perfect for barbecues, morning coffee, or evening gatherings. The landscaped yard adds a polished touch and enhances the home's curb appeal. An attached two-car garage adds everyday convenience. With thoughtful updates throughout, modern finishes, and a location that's second to none, this home is move-in ready and waiting for you. Lots of updates! Welcome Home!
Home Details
Home Type
- Single Family
Est. Annual Taxes
- $3,909
Year Built
- Built in 1973
Lot Details
- Lot Dimensions are 118x78
- Paved or Partially Paved Lot
Parking
- 2 Car Garage
- Driveway
- Parking Included in Price
Home Design
- Split Level Home
- Tri-Level Property
- Asphalt Roof
- Concrete Perimeter Foundation
Interior Spaces
- 2,002 Sq Ft Home
- Gas Log Fireplace
- Family Room with Fireplace
- Living Room
- Formal Dining Room
- Carpet
- Laundry Room
Kitchen
- Range
- Microwave
- Dishwasher
Bedrooms and Bathrooms
- 4 Bedrooms
- 4 Potential Bedrooms
- Separate Shower
Outdoor Features
- Deck
Schools
- Jonas E Salk Elementary School
- Hubert H Humphrey Middle School
- Bolingbrook High School
Utilities
- Central Air
- Heating System Uses Natural Gas
Community Details
- Ivanhoe Subdivision
Listing and Financial Details
- Homeowner Tax Exemptions
Map
Home Values in the Area
Average Home Value in this Area
Tax History
| Year | Tax Paid | Tax Assessment Tax Assessment Total Assessment is a certain percentage of the fair market value that is determined by local assessors to be the total taxable value of land and additions on the property. | Land | Improvement |
|---|---|---|---|---|
| 2023 | $9,112 | $103,173 | $18,152 | $85,021 |
| 2022 | $4,478 | $93,016 | $16,365 | $76,651 |
| 2021 | $4,561 | $86,972 | $15,302 | $71,670 |
| 2020 | $4,582 | $84,112 | $14,799 | $69,313 |
| 2019 | $4,674 | $80,106 | $14,094 | $66,012 |
| 2018 | $4,705 | $73,700 | $12,967 | $60,733 |
| 2017 | $4,748 | $69,858 | $12,291 | $57,567 |
| 2016 | $4,865 | $66,500 | $11,700 | $54,800 |
| 2015 | $5,027 | $61,900 | $10,900 | $51,000 |
| 2014 | $5,027 | $56,300 | $9,900 | $46,400 |
| 2013 | $5,027 | $56,300 | $9,900 | $46,400 |
Property History
| Date | Event | Price | Change | Sq Ft Price |
|---|---|---|---|---|
| 05/16/2025 05/16/25 | Pending | -- | -- | -- |
| 05/12/2025 05/12/25 | For Sale | $439,900 | 0.0% | $220 / Sq Ft |
| 05/11/2025 05/11/25 | Price Changed | $439,900 | -- | $220 / Sq Ft |
Purchase History
| Date | Type | Sale Price | Title Company |
|---|---|---|---|
| Interfamily Deed Transfer | -- | Attorney |
Mortgage History
| Date | Status | Loan Amount | Loan Type |
|---|---|---|---|
| Closed | $50,000 | Credit Line Revolving | |
| Closed | $50,000 | Unknown |
Similar Homes in Bolingbrook, IL
Source: Midwest Real Estate Data (MRED)
MLS Number: 12355669
APN: 12-02-11-206-024
- 424 Falcon Ridge Way Unit 5
- 346 Huntington Way
- 360 Galahad Rd
- 358 Tarrington Way
- 447 Rothbury Dr
- 309 Falcon Ridge Way
- 223 Kenilworth Dr
- 316 Bedford Rd
- 432 Degas Cir
- 109 Stoneham Ct
- 210 Pacific Dr
- 121 Queenswood Rd
- 496 Ridge Ln
- 494 Ridge Ln
- 492 Ridge Ln
- 490 Ridge Ln
- 488 Ridge Ln
- 475 Ridge Ln
- 486 Ridge Ln
- 473 Ridge Ln

