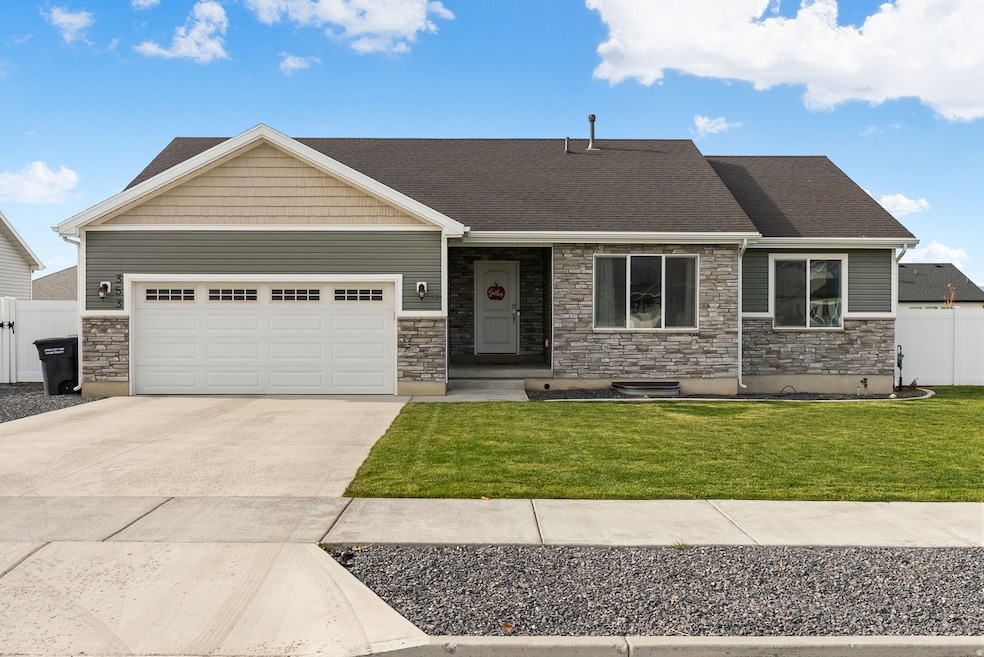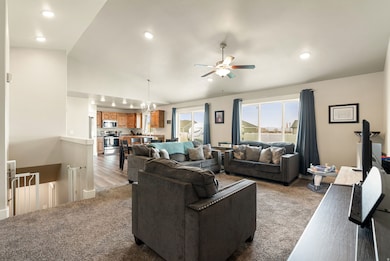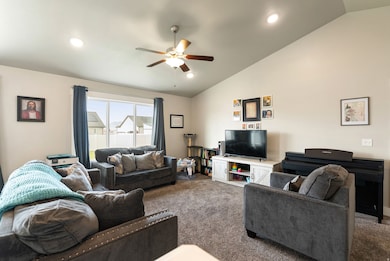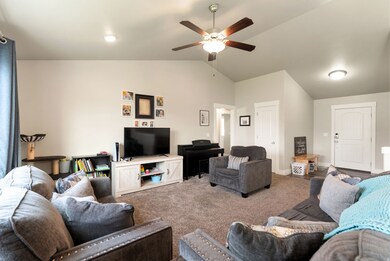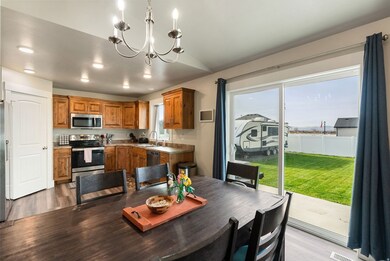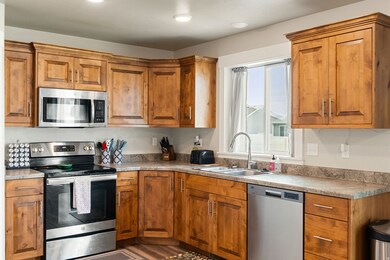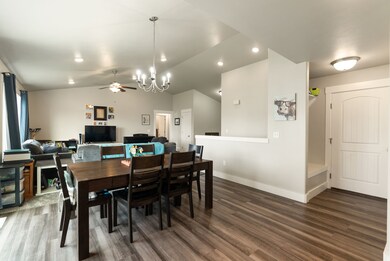353 N 770 W Smithfield, UT 84335
Estimated payment $2,957/month
Highlights
- RV or Boat Parking
- Solar Power System
- Vaulted Ceiling
- North Cache Middle School Rated A-
- Mountain View
- Rambler Architecture
About This Home
Welcome to this 3-bedroom, 2-bathroom home in one of Smithfield's great neighborhoods. Built in 2020 and offering single-level living, this home sits on a fully fenced .23-acre lot-perfect for gatherings, pets, and play. The unfinished basement offers potential for three future bedrooms, a bathroom, a family room, storage, or a custom layout tailored to your needs. Enjoy peace of mind with solar panels already in place - and the sellers will pay off the remaining balance at closing, giving you the long-term energy benefits without the loan. Located on a quiet street with a small $15/mo HOA (covering the community's sewer lift pump), this home offers a fantastic location close to parks and schools. A wonderful opportunity to own a newer home with room to grow - schedule your showing today! Square footage figures are provided as a courtesy estimate only and were obtained from Cache County. Buyer is advised to obtain an independent measurement.
Open House Schedule
-
Tuesday, November 18, 202511:00 am to 1:00 pm11/18/2025 11:00:00 AM +00:0011/18/2025 1:00:00 PM +00:00Add to Calendar
-
Saturday, November 22, 202510:00 am to 12:00 pm11/22/2025 10:00:00 AM +00:0011/22/2025 12:00:00 PM +00:00Add to Calendar
Home Details
Home Type
- Single Family
Est. Annual Taxes
- $2,100
Year Built
- Built in 2020
Lot Details
- 10,019 Sq Ft Lot
- Property is Fully Fenced
- Landscaped
HOA Fees
- $15 Monthly HOA Fees
Parking
- 2 Car Garage
- 4 Open Parking Spaces
- RV or Boat Parking
Home Design
- Rambler Architecture
Interior Spaces
- 2,916 Sq Ft Home
- 2-Story Property
- Vaulted Ceiling
- Sliding Doors
- Smart Doorbell
- Carpet
- Mountain Views
- Basement Fills Entire Space Under The House
- Smart Thermostat
- Electric Dryer Hookup
Kitchen
- Free-Standing Range
- Range Hood
- Microwave
- Disposal
Bedrooms and Bathrooms
- 3 Main Level Bedrooms
- Primary Bedroom on Main
- Walk-In Closet
- 2 Full Bathrooms
Eco-Friendly Details
- Solar Power System
- Solar owned by seller
- Sprinkler System
Schools
- Birch Creek Elementary School
- North Cache Middle School
- Sky View High School
Utilities
- Forced Air Heating and Cooling System
Community Details
- Fcs Community Management Association
- Fox Meadows Subdivision Phase 3
Listing and Financial Details
- Exclusions: Dryer, Washer
- Assessor Parcel Number 08-214-0061
Map
Home Values in the Area
Average Home Value in this Area
Tax History
| Year | Tax Paid | Tax Assessment Tax Assessment Total Assessment is a certain percentage of the fair market value that is determined by local assessors to be the total taxable value of land and additions on the property. | Land | Improvement |
|---|---|---|---|---|
| 2025 | $2,100 | $281,155 | $0 | $0 |
| 2024 | $2,071 | $260,045 | $0 | $0 |
| 2023 | $2,165 | $257,070 | $0 | $0 |
| 2022 | $2,200 | $257,070 | $0 | $0 |
| 2021 | $1,297 | $231,600 | $82,000 | $149,600 |
Property History
| Date | Event | Price | List to Sale | Price per Sq Ft |
|---|---|---|---|---|
| 11/17/2025 11/17/25 | For Sale | $525,000 | -- | $180 / Sq Ft |
Purchase History
| Date | Type | Sale Price | Title Company |
|---|---|---|---|
| Warranty Deed | -- | Cache Title Logan | |
| Warranty Deed | -- | Cache Title Logan |
Mortgage History
| Date | Status | Loan Amount | Loan Type |
|---|---|---|---|
| Open | $311,680 | New Conventional | |
| Previous Owner | $260,000 | Credit Line Revolving |
Source: UtahRealEstate.com
MLS Number: 2123235
APN: 08-214-0061
- 698 N 650 W Unit 640
- 527 N 770 W
- 544 N 800 W
- Rosewood Plan at The Village at Fox Meadows - Smithfield (Townhomes)
- Huckleberry Plan at The Village at Fox Meadows - Smithfield (Townhomes)
- Rosewood w/ Unfinished Basement Plan at The Village at Fox Meadows - Smithfield (Townhomes)
- Huckleberry w/ Unfinished Basement Plan at The Village at Fox Meadows - Smithfield (Townhomes)
- 581 W 230 N
- 669 W 575 N Unit 552
- 669 W 575 N
- 631 W 550 N
- 570 N 600 W
- 572 N 600 W
- Madison Plan at The Village at Fox Meadows - Smithfield
- Hawthorne Plan at The Village at Fox Meadows - Smithfield
- Hilldale - No Basement Plan at The Village at Fox Meadows - Smithfield
- Hayden - No Basement Plan at The Village at Fox Meadows - Smithfield
- Lyndhurst Plan at The Village at Fox Meadows - Smithfield
- Hilldale Plan at The Village at Fox Meadows - Smithfield
- Stonebrook - No Basement Plan at The Village at Fox Meadows - Smithfield
