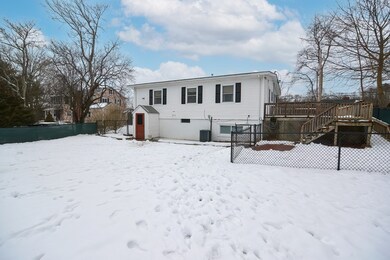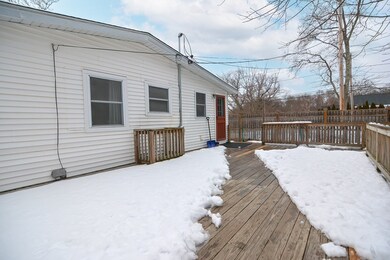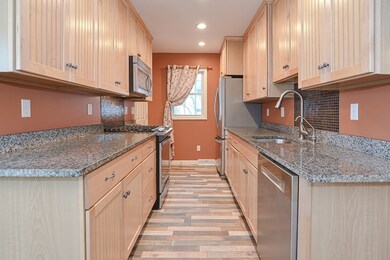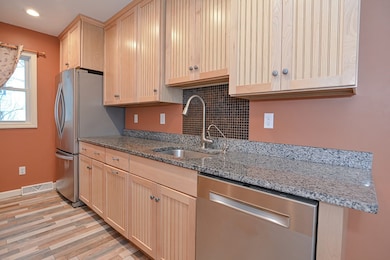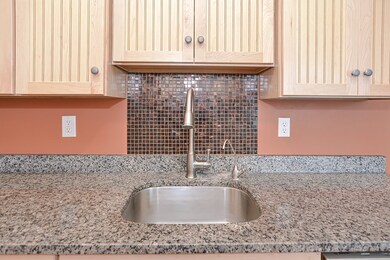
353 N Main St Sharon, MA 02067
Estimated Value: $461,000 - $588,000
Highlights
- Cathedral Ceiling
- Wood Flooring
- Stainless Steel Appliances
- East Elementary School Rated A
- Solid Surface Countertops
- Dual Closets
About This Home
As of April 2021Located in highly sought-after Sharon with its top-rated schools, this Ranch-style home is designed w your comfort in mind! The floor plan features inviting interior complete w Living Room open to Dining Area, well-proportioned Bedrooms + 1.5 baths. Enjoy cooking in thoughtfully designed beautifully updated kitchen, equipped with granite countertops, tile backsplash, contemporary cabinetry, gas stove + over-the-range microwave. Bonus space in finished lower level for home office, exercise, family room, playroom + separate storage area. Entertain family + friends on oversized deck overlooking grassed fenced backyard or enjoy quiet time working in raised garden. Furnace (2019), Shed (2016), Title V in hand. Ask about potentially transferrable solar farm program (w approval) thru Relay Power/Altus Power which provided most of owner's electricity needs. Convenient to Lake Massapoag, Schools, Cobbs Corner shopping, Sharon/Canton Commuter Train. See for yourself what this home has to offer!
Home Details
Home Type
- Single Family
Est. Annual Taxes
- $8,193
Year Built
- 1949
Lot Details
- 0.29
Home Design
- Updated or Remodeled
Interior Spaces
- Cathedral Ceiling
- Ceiling Fan
- Recessed Lighting
- Picture Window
Kitchen
- Stainless Steel Appliances
- Solid Surface Countertops
Flooring
- Wood
- Ceramic Tile
- Vinyl
Bedrooms and Bathrooms
- Dual Closets
- Bathtub with Shower
Utilities
- 1 Cooling Zone
- 1 Heating Zone
Ownership History
Purchase Details
Home Financials for this Owner
Home Financials are based on the most recent Mortgage that was taken out on this home.Purchase Details
Purchase Details
Home Financials for this Owner
Home Financials are based on the most recent Mortgage that was taken out on this home.Purchase Details
Home Financials for this Owner
Home Financials are based on the most recent Mortgage that was taken out on this home.Similar Homes in the area
Home Values in the Area
Average Home Value in this Area
Purchase History
| Date | Buyer | Sale Price | Title Company |
|---|---|---|---|
| Rashkovetsky Vladimir | $416,000 | None Available | |
| Hawkins Katrin A | -- | -- | |
| Yule Rita | -- | -- | |
| Andberg Steven H | $252,000 | -- |
Mortgage History
| Date | Status | Borrower | Loan Amount |
|---|---|---|---|
| Open | Rashkovetsky Vladimir | $395,200 | |
| Previous Owner | Andberg Steven H | $200,000 |
Property History
| Date | Event | Price | Change | Sq Ft Price |
|---|---|---|---|---|
| 04/12/2021 04/12/21 | Sold | $416,000 | +8.1% | $287 / Sq Ft |
| 02/15/2021 02/15/21 | Pending | -- | -- | -- |
| 02/10/2021 02/10/21 | For Sale | $385,000 | -- | $266 / Sq Ft |
Tax History Compared to Growth
Tax History
| Year | Tax Paid | Tax Assessment Tax Assessment Total Assessment is a certain percentage of the fair market value that is determined by local assessors to be the total taxable value of land and additions on the property. | Land | Improvement |
|---|---|---|---|---|
| 2025 | $8,193 | $468,700 | $332,900 | $135,800 |
| 2024 | $7,820 | $444,800 | $305,400 | $139,400 |
| 2023 | $7,652 | $411,600 | $285,400 | $126,200 |
| 2022 | $7,284 | $368,800 | $237,800 | $131,000 |
| 2021 | $7,038 | $344,500 | $217,100 | $127,400 |
| 2020 | $6,409 | $337,300 | $209,900 | $127,400 |
| 2019 | $6,104 | $314,500 | $194,300 | $120,200 |
| 2018 | $6,382 | $329,500 | $209,300 | $120,200 |
| 2017 | $6,167 | $314,300 | $195,600 | $118,700 |
| 2016 | $6,107 | $303,700 | $195,600 | $108,100 |
| 2015 | $5,639 | $277,800 | $179,500 | $98,300 |
| 2014 | $5,209 | $253,500 | $163,200 | $90,300 |
Agents Affiliated with this Home
-
Lori Rudd

Seller's Agent in 2021
Lori Rudd
RE/MAX
3 in this area
78 Total Sales
-
Mariel Yovino
M
Buyer's Agent in 2021
Mariel Yovino
Compass
(516) 448-1321
1 in this area
33 Total Sales
Map
Source: MLS Property Information Network (MLS PIN)
MLS Number: 72784171
APN: SHAR-000121-000012
- 23 Gabriel Rd
- 37 Bayberry Dr Unit 4
- 43 Bayberry Dr Unit 4
- 16 Trowel Shop Pond Rd Unit 16
- 2 Trowel Shop Pond Rd Unit 2
- 24 Trowel Shop Pond Rd Unit 24
- 8 Trowel Shop Pond Rd Unit 8
- 20 Trowel Shop Pond Rd Unit 24
- 12 Trowel Shop Pond Rd Unit 12
- 6 Trowel Shop Pond Rd Unit 6
- 3 Trowel Shop Pond Rd Unit 3
- 19 Pond View Cir
- 2351 Central St
- 10 Westwood Rd
- 9 Josephine St
- 2 Robert Cohen Dr
- 194 Washington St Unit J
- 212 Washington St
- 70 Brian Dr Unit C
- 66 Brian Dr Unit D

