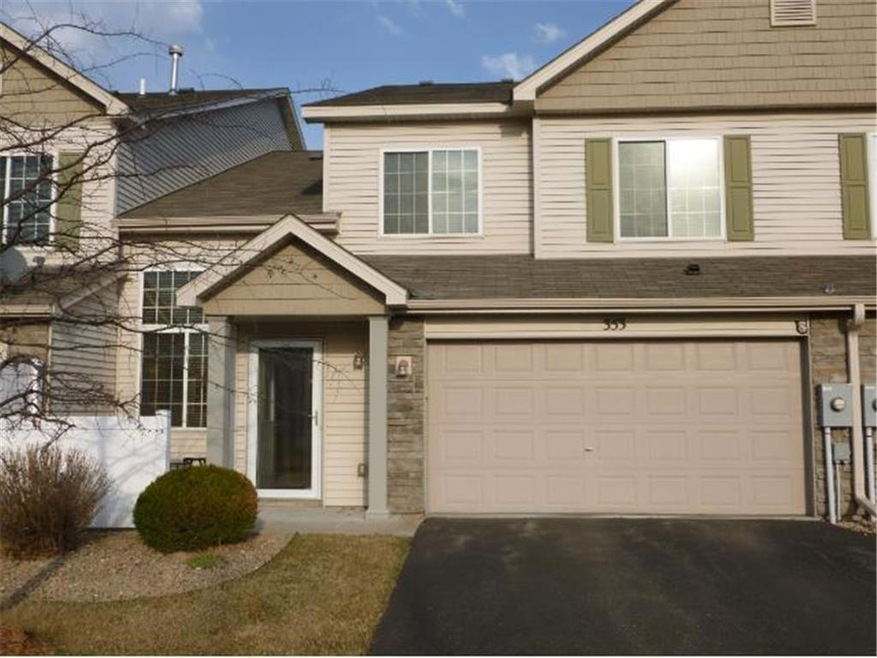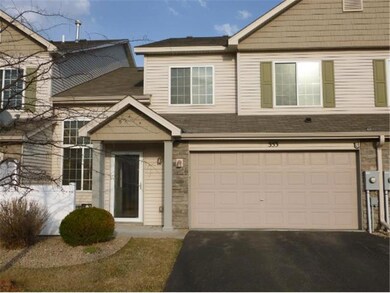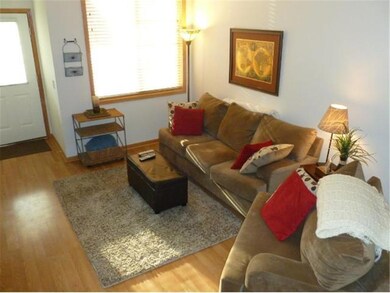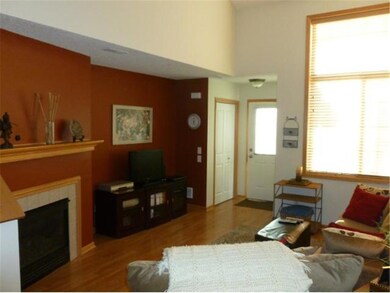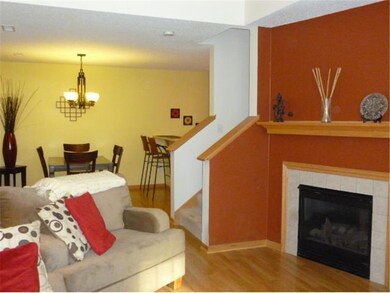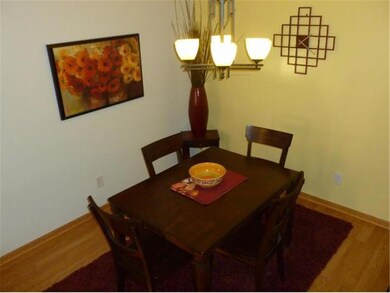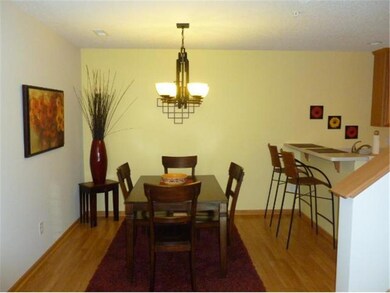353 Ojibway Path Circle Pines, MN 55014
2
Beds
1.5
Baths
1,440
Sq Ft
$192/mo
HOA Fee
Highlights
- Vaulted Ceiling
- 2 Car Attached Garage
- Patio
- Rice Lake Elementary School Rated A-
- Woodwork
- Forced Air Heating and Cooling System
About This Home
As of June 2020Fabulous 2BD/2BA townhome perfectly maintained and well-cared for.Huge loft overlooking living room.Perfect place to curl up and read a book.Open floor plan perfect for entertaining.Easy access to freeways,shops & restaurants.View of pond from front yard.
Townhouse Details
Home Type
- Townhome
Est. Annual Taxes
- $1,428
Year Built
- Built in 2005
Lot Details
- 1,307 Sq Ft Lot
- Property fronts a private road
- Sprinkler System
- Few Trees
HOA Fees
- $192 Monthly HOA Fees
Parking
- 2 Car Attached Garage
- Garage Door Opener
Home Design
- Asphalt Shingled Roof
- Wood Siding
- Metal Siding
- Stone Siding
- Vinyl Siding
Interior Spaces
- 1,440 Sq Ft Home
- Woodwork
- Vaulted Ceiling
- Ceiling Fan
- Gas Fireplace
- Living Room with Fireplace
Kitchen
- Cooktop
- Microwave
- Dishwasher
- Disposal
Bedrooms and Bathrooms
- 2 Bedrooms
Laundry
- Dryer
- Washer
Outdoor Features
- Patio
Utilities
- Forced Air Heating and Cooling System
- Water Softener is Owned
Community Details
- Association fees include building exterior, hazard insurance, outside maintenance, professional mgmt, sanitation, snow/lawn care
- Community Development Association
Listing and Financial Details
- Assessor Parcel Number 303122440129
Ownership History
Date
Name
Owned For
Owner Type
Purchase Details
Listed on
May 6, 2020
Closed on
Jun 29, 2020
Sold by
Evans David J and Evans Ashley M
Bought by
Freppert James E and Gowan Elizabeth
Buyer's Agent
Eric Engelhaupt
eXp Realty
List Price
$199,900
Sold Price
$202,000
Premium/Discount to List
$2,100
1.05%
Total Days on Market
56
Home Financials for this Owner
Home Financials are based on the most recent Mortgage that was taken out on this home.
Original Mortgage
$195,940
Outstanding Balance
$175,671
Interest Rate
3.1%
Mortgage Type
New Conventional
Purchase Details
Listed on
Apr 2, 2015
Closed on
Jul 28, 2015
Sold by
Bohn Kathryn Lynn
Bought by
Evans David J and Waite Ashley M
List Price
$144,900
Sold Price
$145,650
Premium/Discount to List
$750
0.52%
Home Financials for this Owner
Home Financials are based on the most recent Mortgage that was taken out on this home.
Avg. Annual Appreciation
6.86%
Original Mortgage
$6,000
Interest Rate
4.08%
Mortgage Type
Unknown
Purchase Details
Closed on
May 11, 2009
Sold by
Bank Of Ny Mellon
Bought by
Bohn Kathryn Lynn
Home Financials for this Owner
Home Financials are based on the most recent Mortgage that was taken out on this home.
Original Mortgage
$123,405
Interest Rate
4.85%
Mortgage Type
New Conventional
Map
Create a Home Valuation Report for This Property
The Home Valuation Report is an in-depth analysis detailing your home's value as well as a comparison with similar homes in the area
Home Values in the Area
Average Home Value in this Area
Purchase History
| Date | Type | Sale Price | Title Company |
|---|---|---|---|
| Warranty Deed | $202,000 | Titlesmart Inc | |
| Warranty Deed | $145,651 | Titlesmart Inc | |
| Foreclosure Deed | $129,900 | -- |
Source: Public Records
Mortgage History
| Date | Status | Loan Amount | Loan Type |
|---|---|---|---|
| Open | $195,940 | New Conventional | |
| Previous Owner | $6,000 | Unknown | |
| Previous Owner | $143,011 | FHA | |
| Previous Owner | $105,240 | New Conventional | |
| Previous Owner | $123,405 | New Conventional | |
| Previous Owner | $149,226 | Adjustable Rate Mortgage/ARM |
Source: Public Records
Property History
| Date | Event | Price | Change | Sq Ft Price |
|---|---|---|---|---|
| 06/30/2020 06/30/20 | Sold | $202,000 | +1.1% | $140 / Sq Ft |
| 05/27/2020 05/27/20 | Pending | -- | -- | -- |
| 05/07/2020 05/07/20 | For Sale | $199,900 | +37.2% | $139 / Sq Ft |
| 07/28/2015 07/28/15 | Sold | $145,650 | +0.5% | $101 / Sq Ft |
| 05/28/2015 05/28/15 | Pending | -- | -- | -- |
| 04/02/2015 04/02/15 | For Sale | $144,900 | -- | $101 / Sq Ft |
Source: NorthstarMLS
Tax History
| Year | Tax Paid | Tax Assessment Tax Assessment Total Assessment is a certain percentage of the fair market value that is determined by local assessors to be the total taxable value of land and additions on the property. | Land | Improvement |
|---|---|---|---|---|
| 2025 | $3,043 | $236,700 | $57,300 | $179,400 |
| 2024 | $3,043 | $233,800 | $53,500 | $180,300 |
| 2023 | $3,019 | $230,300 | $47,200 | $183,100 |
| 2022 | $2,430 | $231,500 | $42,900 | $188,600 |
| 2021 | $2,277 | $202,300 | $27,700 | $174,600 |
| 2020 | $2,194 | $186,700 | $24,200 | $162,500 |
| 2019 | $2,052 | $175,000 | $23,000 | $152,000 |
| 2018 | $1,663 | $157,600 | $0 | $0 |
| 2017 | $1,569 | $143,900 | $0 | $0 |
| 2016 | $1,652 | $133,000 | $0 | $0 |
| 2015 | $1,545 | $133,000 | $20,400 | $112,600 |
| 2014 | -- | $114,000 | $17,800 | $96,200 |
Source: Public Records
Source: NorthstarMLS
MLS Number: NST4579526
APN: 30-31-22-44-0129
Nearby Homes
- 6356 Hodgson Rd
- 470 Hawthorn Rd
- 6333 Coyote Trail
- 490 Lonesome Pine Trail
- 6282 Coyote Ct
- 6301 Coyote Trail
- 6652 Pelican Place
- 474 Coyote Trail
- 6456 W Shadow Lake Dr
- 650 River Birch Place
- 6179 Oak Hollow Ln
- 6462 Kingfisher Ct
- 161 White Pine Rd
- 106 Keith Rd
- 10152 Stutz Ct NE Unit A
- 6981 Sunrise Dr
- 7115 Ivy Ridge Ln
- 6478 Fox Rd
- 952 Birch St
- 204 Ulmer Dr
