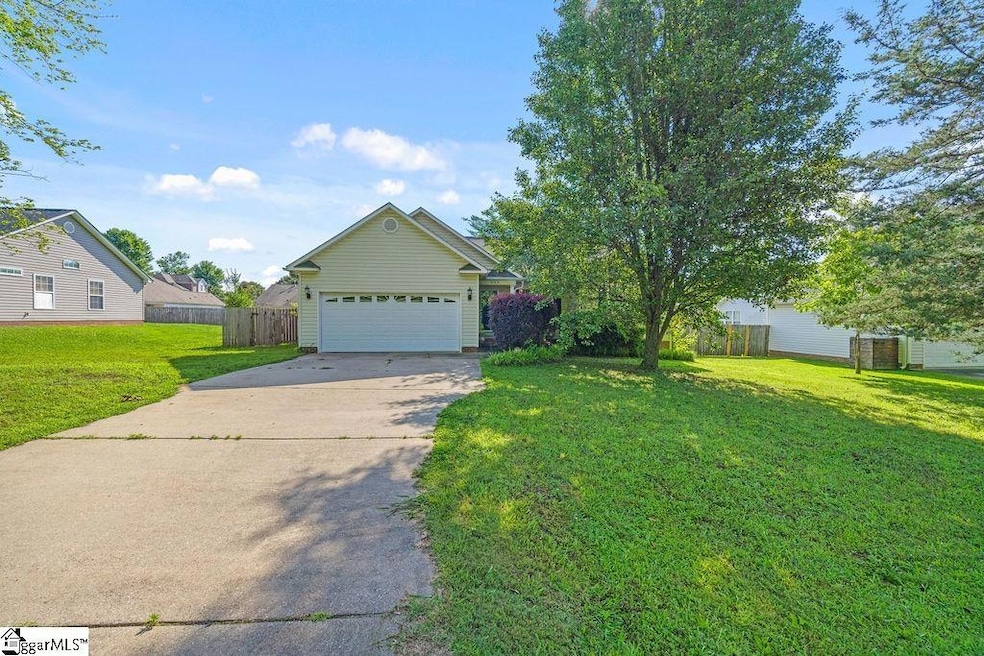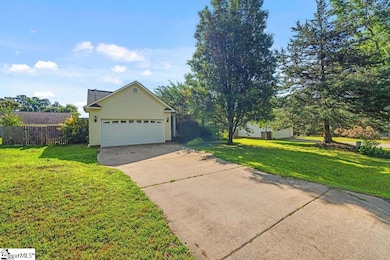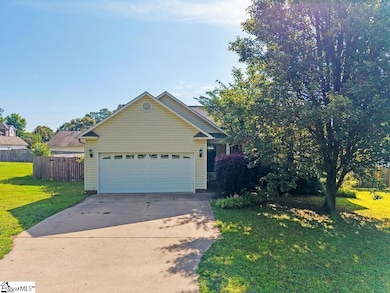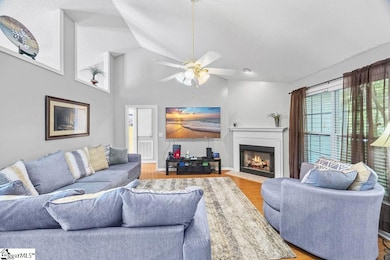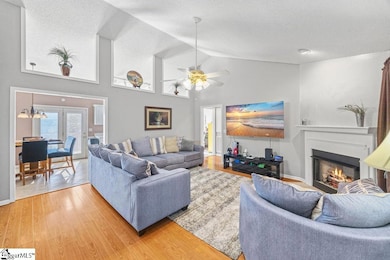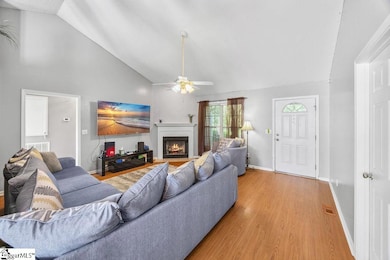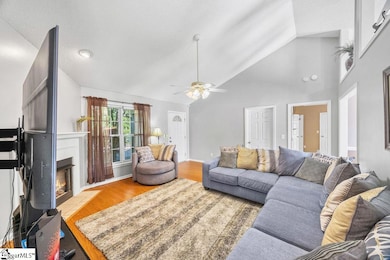353 Old John Dodd Rd Boiling Springs, SC 29316
Estimated payment $1,360/month
Highlights
- Deck
- Traditional Architecture
- Fenced Yard
- Boiling Springs Middle School Rated A-
- Attic
- 2 Car Attached Garage
About This Home
*** Back on the market due to no fault of the seller*** repairs completed. USDA eligible ! Welcome home to this charming 3 bedroom, 2 bath residence in the sought-after Evanwood community! This one-story split floor plan offers both comfort and functionality, featuring an inviting living room with a cozy gas fireplace — perfect for relaxing evenings. The spacious owner's suite boasts two closets and a double-sink vanity for added convenience. The kitchen is equipped with a brand new dishwasher and garbage disposal, making daily tasks a breeze. Enjoy outdoor living in the large, fenced-in backyard — ideal for pets, play, or entertaining. A two-car garage provides plenty of parking and storage space. Conveniently located just minutes from USC Upstate, Wofford College, and Converse College, with easy access to shopping, dining, and major highways. Don’t miss your chance to own this well-maintained home in a fantastic location!
Home Details
Home Type
- Single Family
Est. Annual Taxes
- $1,104
Year Built
- Built in 2002
Lot Details
- 8,712 Sq Ft Lot
- Fenced Yard
- Level Lot
- Few Trees
HOA Fees
- $27 Monthly HOA Fees
Home Design
- Traditional Architecture
- Architectural Shingle Roof
- Vinyl Siding
Interior Spaces
- 1,200-1,399 Sq Ft Home
- 1-Story Property
- Ceiling Fan
- Gas Log Fireplace
- Living Room
- Dining Room
- Crawl Space
- Fire and Smoke Detector
Kitchen
- Free-Standing Electric Range
- Built-In Microwave
- Laminate Countertops
- Disposal
Flooring
- Carpet
- Ceramic Tile
- Luxury Vinyl Plank Tile
Bedrooms and Bathrooms
- 3 Main Level Bedrooms
- Walk-In Closet
- 2 Full Bathrooms
Laundry
- Laundry Room
- Laundry on main level
- Electric Dryer Hookup
Attic
- Storage In Attic
- Pull Down Stairs to Attic
Parking
- 2 Car Attached Garage
- Garage Door Opener
Outdoor Features
- Deck
Schools
- Hendrix Elementary School
- Boiling Springs Middle School
- Boiling Springs High School
Utilities
- Central Air
- Heating System Uses Natural Gas
- Gas Water Heater
Community Details
- Hinson Management Group HOA
- Evanwood Subdivision
- Mandatory home owners association
Listing and Financial Details
- Assessor Parcel Number 2-50-00-336.00
Map
Home Values in the Area
Average Home Value in this Area
Tax History
| Year | Tax Paid | Tax Assessment Tax Assessment Total Assessment is a certain percentage of the fair market value that is determined by local assessors to be the total taxable value of land and additions on the property. | Land | Improvement |
|---|---|---|---|---|
| 2024 | $1,105 | $5,989 | $896 | $5,093 |
| 2023 | $1,105 | $5,989 | $896 | $5,093 |
| 2022 | $989 | $5,207 | $670 | $4,537 |
| 2021 | $989 | $5,207 | $670 | $4,537 |
| 2020 | $972 | $5,207 | $670 | $4,537 |
| 2019 | $972 | $5,207 | $670 | $4,537 |
| 2018 | $951 | $5,207 | $670 | $4,537 |
| 2017 | $840 | $4,528 | $720 | $3,808 |
| 2016 | $840 | $4,528 | $720 | $3,808 |
| 2015 | $829 | $4,528 | $720 | $3,808 |
| 2014 | $824 | $4,528 | $720 | $3,808 |
Property History
| Date | Event | Price | Change | Sq Ft Price |
|---|---|---|---|---|
| 06/11/2025 06/11/25 | For Sale | $235,000 | +106.1% | $196 / Sq Ft |
| 10/18/2012 10/18/12 | Sold | $114,000 | -0.8% | $88 / Sq Ft |
| 08/14/2012 08/14/12 | Pending | -- | -- | -- |
| 05/03/2012 05/03/12 | For Sale | $114,900 | -- | $88 / Sq Ft |
Purchase History
| Date | Type | Sale Price | Title Company |
|---|---|---|---|
| Deed | $114,000 | -- | |
| Warranty Deed | $99,500 | -- |
Mortgage History
| Date | Status | Loan Amount | Loan Type |
|---|---|---|---|
| Open | $116,326 | Future Advance Clause Open End Mortgage |
Source: Greater Greenville Association of REALTORS®
MLS Number: 1560031
APN: 2-50-00-336.00
- 156 Hunter Ridge Dr
- 256 Rachel Evans Dr
- 621 Shadow Dance Ln
- 921 E Emerald Springs Dr
- 238 River Forest Dr
- 535 Falls Cottage Run
- 522 Hemlock Dr
- 9 Willow Pines Ct
- 0 Woodshire Dr Unit 316794
- 108 Woodshire Dr
- 210 Oakmont Dr
- 559 Falls Cottage Run
- 725 Cotton Branch Dr
- 2274 Hemming Way
- 100 Clary Dr
- 112 Wells Dr
- 2325 Caffry Ln
- 117 Hendrix Dr
- 109 Bondale Dr
- Wisteria II Plan at Lynbrook
- 309 Belcher Rd Unit 309
- 8897 Asheville Hwy
- 312 New Spring Ln
- 9159 Asheville Hwy
- 377 Still Water Cir Unit 377
- 105 Turning Leaf Cir
- 1906 Clipper St
- 1411 Penrith Ct
- 1918 Landrow Ln
- 1937 Landrow Ln
- 246 Bridgeport Rd
- 9103 Gabbro Ln
- 1202 Chelsey Ln
- 606 Shoreline Blvd
- 129 Vly Crk Dr
- 101 Campus Suites Dr
- 140 Vly Crk Dr
- 1000 Pinegate Dr
- 6074 Mason Tucker Dr
- 1056 Castlen Way
