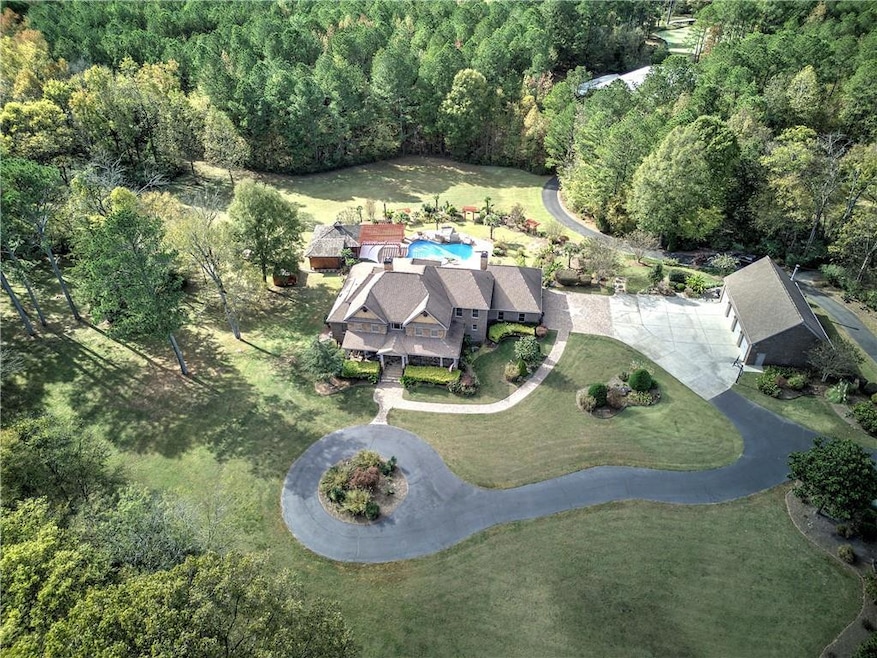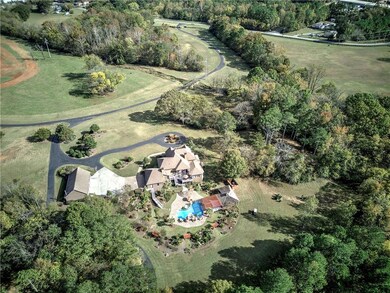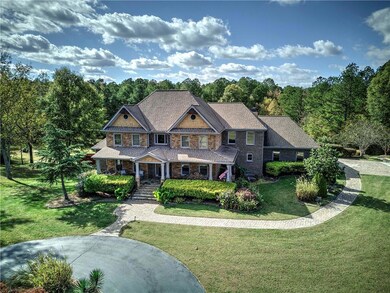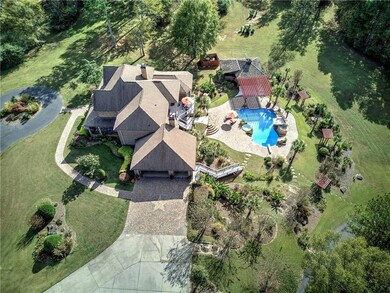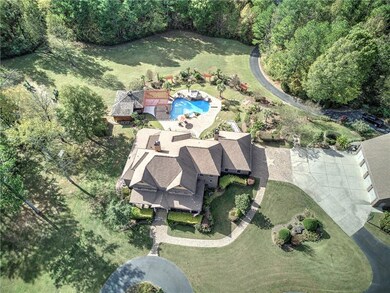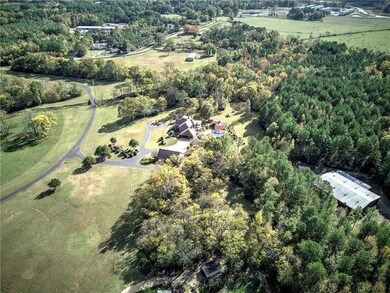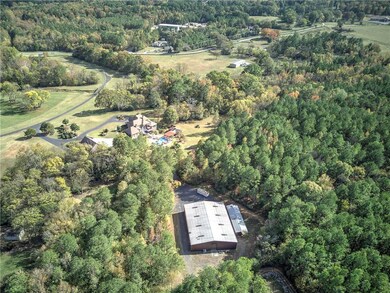Estimated payment $16,329/month
Highlights
- Second Kitchen
- Media Room
- View of Trees or Woods
- Open-Concept Dining Room
- In Ground Pool
- 50.04 Acre Lot
About This Home
Experience luxury living at its finest in this stunning 5-bedroom, 4 full bath, and a half bath estate with beautifully designed space. Tucked behind a private gated entrance and surrounded by lush, manicured landscaping, this property delivers an unmatched sense of privacy and resort-style living complete with an in-ground pool, covered pavilion, expansive deck, and multiple garages perfect for work, hobbies, or storage. Step inside the grand two-story foyer, where gleaming hardwood floors lead you to the elegant dining room with a coffered ceiling, private office, and an impressive two-story family room showcasing a stone wood-burning fireplace. The open layout continues into the breakfast area and gourmet kitchen, featuring a massive granite island, tile backsplash, stainless steel appliances, and a seamless view into the inviting living room with exposed wooden beams for added warmth and character. The main-level primary suite serves as a true retreat, offering tray ceilings, an electric fireplace with a cozy sitting area, direct access to the back deck, and a spa-inspired bathroom. Enjoy a tiled shower, separate grand soaking tub, dual vanities, and an oversized custom closets complete with built-ins and an island for exceptional organization. A half bath and mud/laundry room complete the main floor. Upstairs, you’ll find four additional bedrooms—each with unique charm—along with two full bathrooms.
The terrace level offers even more room to live, work, and entertain with a second kitchen, media room, exercise room, abundant storage, and walk-out access to the backyard oasis. Outdoors, the covered back deck overlooks your private paradise: a sparkling pool, hot tub, covered poolside pavilion, and stunning landscaping ideal for hosting family and friends. Car enthusiasts, hobbyists, or business owners will love the attached 3-car garage a detached 4-car garage, plus a massive ~7,500 sq ft heated/cooled garage/workshop with room for multiple vehicles, equipment, or specialized use. This extraordinary property offers luxury, privacy, and versatility at every turn—truly a rare opportunity to own a one-of-a-kind estate.
Home Details
Home Type
- Single Family
Est. Annual Taxes
- $12,227
Year Built
- Built in 2008
Lot Details
- 50.04 Acre Lot
- Property fronts a county road
- Private Entrance
- Landscaped
- Private Yard
- Back Yard
Parking
- 3 Car Garage
- Garage Door Opener
Property Views
- Woods
- Rural
Home Design
- Traditional Architecture
- Shingle Roof
- Stone Siding
- Concrete Perimeter Foundation
Interior Spaces
- 2-Story Property
- Coffered Ceiling
- Tray Ceiling
- Ceiling Fan
- Stone Fireplace
- Awning
- Two Story Entrance Foyer
- Family Room with Fireplace
- 2 Fireplaces
- Great Room
- Living Room
- Open-Concept Dining Room
- Media Room
- Loft
- Finished Basement
- Basement Fills Entire Space Under The House
Kitchen
- Second Kitchen
- Breakfast Area or Nook
- Open to Family Room
- Electric Range
- Dishwasher
- Kitchen Island
- Solid Surface Countertops
Flooring
- Wood
- Carpet
- Ceramic Tile
Bedrooms and Bathrooms
- Oversized primary bedroom
- 5 Bedrooms | 1 Primary Bedroom on Main
- Walk-In Closet
- Dual Vanity Sinks in Primary Bathroom
- Soaking Tub
Laundry
- Laundry in Mud Room
- Laundry Room
Home Security
- Security Gate
- Fire and Smoke Detector
Outdoor Features
- In Ground Pool
- Deck
- Covered Patio or Porch
- Outdoor Storage
Schools
- White Elementary School
- Cass Middle School
- Cass High School
Utilities
- Central Heating and Cooling System
- 110 Volts
- Well
- Electric Water Heater
- Septic Tank
Listing and Financial Details
- Assessor Parcel Number W003 0004 004
Map
Home Values in the Area
Average Home Value in this Area
Tax History
| Year | Tax Paid | Tax Assessment Tax Assessment Total Assessment is a certain percentage of the fair market value that is determined by local assessors to be the total taxable value of land and additions on the property. | Land | Improvement |
|---|---|---|---|---|
| 2024 | $12,227 | $446,985 | $119,076 | $327,909 |
| 2023 | $10,937 | $396,124 | $85,397 | $310,727 |
| 2022 | $7,873 | $378,931 | $85,397 | $293,534 |
| 2021 | $6,826 | $327,231 | $85,397 | $241,834 |
| 2020 | $7,077 | $327,231 | $85,397 | $241,834 |
| 2019 | $6,455 | $287,195 | $70,215 | $216,980 |
| 2018 | $5,017 | $204,440 | $37,240 | $167,200 |
| 2017 | $5,033 | $204,440 | $37,240 | $167,200 |
| 2016 | $5,120 | $204,442 | $37,242 | $167,200 |
| 2015 | $5,123 | $204,442 | $37,242 | $167,200 |
| 2014 | $5,300 | $205,242 | $37,242 | $168,000 |
| 2013 | -- | $205,242 | $37,242 | $168,000 |
Property History
| Date | Event | Price | List to Sale | Price per Sq Ft |
|---|---|---|---|---|
| 11/26/2025 11/26/25 | For Sale | $2,899,000 | -- | -- |
Purchase History
| Date | Type | Sale Price | Title Company |
|---|---|---|---|
| Warranty Deed | -- | -- | |
| Warranty Deed | $253,600 | -- | |
| Warranty Deed | $507,280 | -- |
Mortgage History
| Date | Status | Loan Amount | Loan Type |
|---|---|---|---|
| Open | $558,000 | New Conventional |
Source: First Multiple Listing Service (FMLS)
MLS Number: 7685855
APN: W003-0004-004
- 21 Clubhouse Dr
- 1600 White Rd
- 00 Ga Hwy 16
- 3192 U S 411
- 3414 Highway 411 NE
- 3049 Highway 411 NE
- 29 Saratoga Dr
- 15 Saratoga Dr
- 23 N Hampton Dr
- 45 Saratoga Dr
- 0 Cass White Rd Unit 7517456
- 0 Cass White Rd Unit 10450600
- 400 Simpson Rd NE
- 121 Sunflower Cir
- 1011 Cassville White Rd
- 145 Grogan Rd NE
- 61 N Village Cir
- 64 N Village Cir
- 33 N Village Cir
- 19 Sioux Rd NE
- 56 Habersham Cir NE
- 61 Howard Ave NW
- 29 Laurelwood Ln
- 20 Thomas Ct NW
- 64 Willow Bend Dr NW
- 13 Windrush Dr
- 83 Greatwood Dr
- 25 Jennifer Ln Unit ID1234805P
- 25 Jennifer Ln
- 171 Sugar Hill Rd NE Unit ID1309943P
- 15 Parkside View
- 21 Magnolia Ct NE
- 23 Magnolia Ct NE Unit ID1234826P
- 23 Magnolia Ct NE
- 29 Dean Rd SE Unit ID1234802P
- 29 Dean Rd SE
- 50 Stone Mill Dr SE
- 338 Peeples Valley Rd NE
