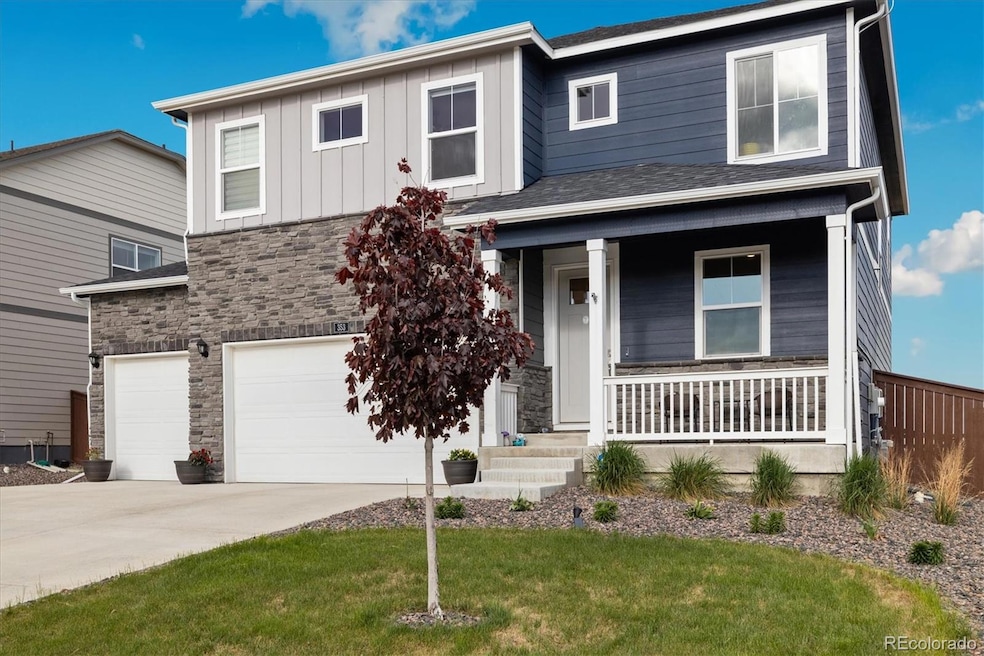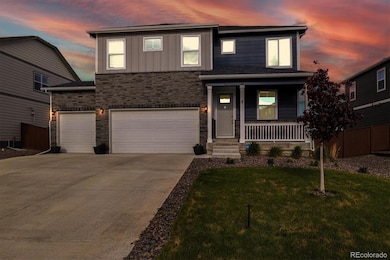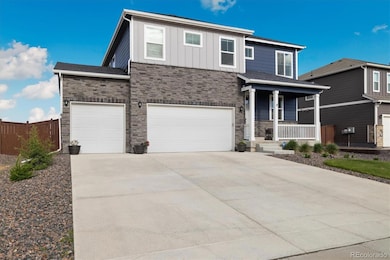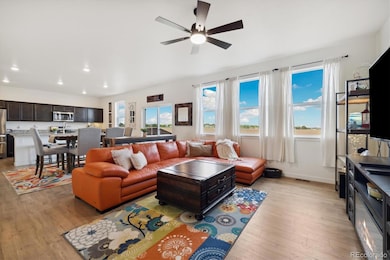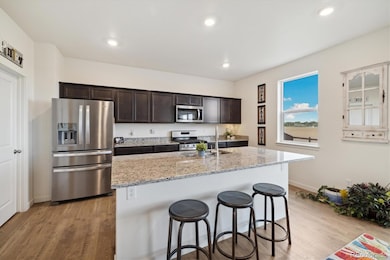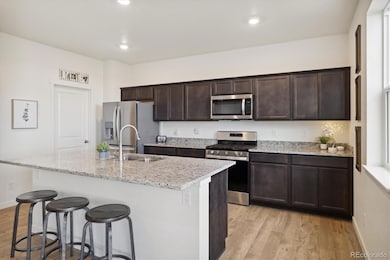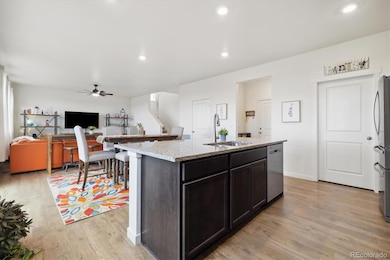
353 Raven Ln Johnstown, CO 80534
Estimated payment $3,436/month
Highlights
- New Construction
- Open Floorplan
- Loft
- Primary Bedroom Suite
- Contemporary Architecture
- High Ceiling
About This Home
Seller and lender credit available for 2-1 buy down with interest rates in the 4's!
Welcome to 353 Raven Lane, a beautifully maintained DR Horton Bridgeport model featuring a highly sought-after oversized 3-car garage in Johnstown’s Mallard Ridge community. This west-facing home offers an open-concept layout, a modern kitchen with quartz island, stainless steel appliances, and a walk-in pantry. A main-level office and spacious upper loft provide flexibility for work or relaxation. The fully fenced backyard backs to open agricultural land, offering added privacy and stunning sunset views. Recent upgrades include a water softener, hot/cold water hookups in the garage, and a gas line for backyard grilling. With direct access to 7 miles of trails and five parks, outdoor enjoyment is just steps away. Located minutes from Pioneer Ridge, I-25, and downtown Johnstown—and with no HOA—this home combines comfort, convenience, and value. Don’t miss the opportunity to make it yours!
Listing Agent
Keller Williams Realty Urban Elite Brokerage Email: taylorbristol@kw.com,303-818-1418 License #100101081 Listed on: 05/22/2025

Home Details
Home Type
- Single Family
Est. Annual Taxes
- $5,107
Year Built
- Built in 2022 | New Construction
Lot Details
- 6,600 Sq Ft Lot
- West Facing Home
- Property is Fully Fenced
- Landscaped
- Front Yard Sprinklers
- Private Yard
Parking
- 3 Car Attached Garage
- Electric Vehicle Home Charger
- Parking Storage or Cabinetry
- Insulated Garage
- Dry Walled Garage
Home Design
- Contemporary Architecture
- Traditional Architecture
- Frame Construction
- Composition Roof
- Concrete Block And Stucco Construction
Interior Spaces
- 2,637 Sq Ft Home
- 2-Story Property
- Open Floorplan
- High Ceiling
- Ceiling Fan
- Double Pane Windows
- Smart Doorbell
- Living Room
- Dining Room
- Home Office
- Loft
Kitchen
- Eat-In Kitchen
- Oven
- Microwave
- Dishwasher
- Kitchen Island
- Quartz Countertops
- Disposal
Flooring
- Carpet
- Laminate
Bedrooms and Bathrooms
- 4 Bedrooms
- Primary Bedroom Suite
- Walk-In Closet
Laundry
- Laundry Room
- Dryer
- Washer
Home Security
- Home Security System
- Smart Locks
- Smart Thermostat
- Carbon Monoxide Detectors
- Fire and Smoke Detector
Eco-Friendly Details
- Energy-Efficient Thermostat
Outdoor Features
- Covered patio or porch
- Exterior Lighting
Schools
- Pioneer Ridge Elementary School
- Milliken Middle School
- Roosevelt High School
Utilities
- Forced Air Heating and Cooling System
- Heating System Uses Natural Gas
- 220 Volts
- 220 Volts in Garage
- Tankless Water Heater
- Water Softener
- High Speed Internet
- Satellite Dish
Community Details
- No Home Owners Association
- Built by D.R. Horton, Inc
- Mallard Ridge Subdivision, Bridgeport Floorplan
Listing and Financial Details
- Exclusions: Sellers personal property / staging furniture.
- Assessor Parcel Number R8964824
Map
Home Values in the Area
Average Home Value in this Area
Tax History
| Year | Tax Paid | Tax Assessment Tax Assessment Total Assessment is a certain percentage of the fair market value that is determined by local assessors to be the total taxable value of land and additions on the property. | Land | Improvement |
|---|---|---|---|---|
| 2025 | $5,107 | $31,210 | $9,380 | $21,830 |
| 2024 | $5,107 | $31,210 | $9,380 | $21,830 |
| 2023 | $4,934 | $34,640 | $7,310 | $27,330 |
| 2022 | $946 | $5,610 | $5,610 | $27,330 |
| 2021 | $54 | $320 | $320 | $0 |
| 2020 | $7 | $40 | $40 | $0 |
Property History
| Date | Event | Price | Change | Sq Ft Price |
|---|---|---|---|---|
| 06/23/2025 06/23/25 | Price Changed | $544,900 | -1.8% | $207 / Sq Ft |
| 05/22/2025 05/22/25 | For Sale | $554,900 | -- | $210 / Sq Ft |
Purchase History
| Date | Type | Sale Price | Title Company |
|---|---|---|---|
| Special Warranty Deed | $533,570 | Dhi Title |
Mortgage History
| Date | Status | Loan Amount | Loan Type |
|---|---|---|---|
| Open | $373,499 | New Conventional |
Similar Homes in Johnstown, CO
Source: REcolorado®
MLS Number: 6927915
APN: R8964824
- 254 Ptarmigan Ln
- 3658 Claycomb Ln
- 4155 Carson
- 339 Condor Way
- 427 Condor Way
- 4508 Mountain Sky St
- 2530 Bearberry Ln
- 4934 Silverwood Dr
- 3677 Pinonwood Ct
- 2581 Stage Coach Dr Unit C
- 842 Carriage Dr
- 4590 Trade St
- 4430 Ronald Reagan Blvd
- 5070 Exposition Dr
- 5100 Ronald Reagan Blvd
- 5150 Ronald Reagan Blvd Unit 2223.1408049
- 5150 Ronald Reagan Blvd Unit 1316.1408053
- 5150 Ronald Reagan Blvd Unit 1112.1408052
- 5150 Ronald Reagan Blvd
- 2105 Hopper Ln
