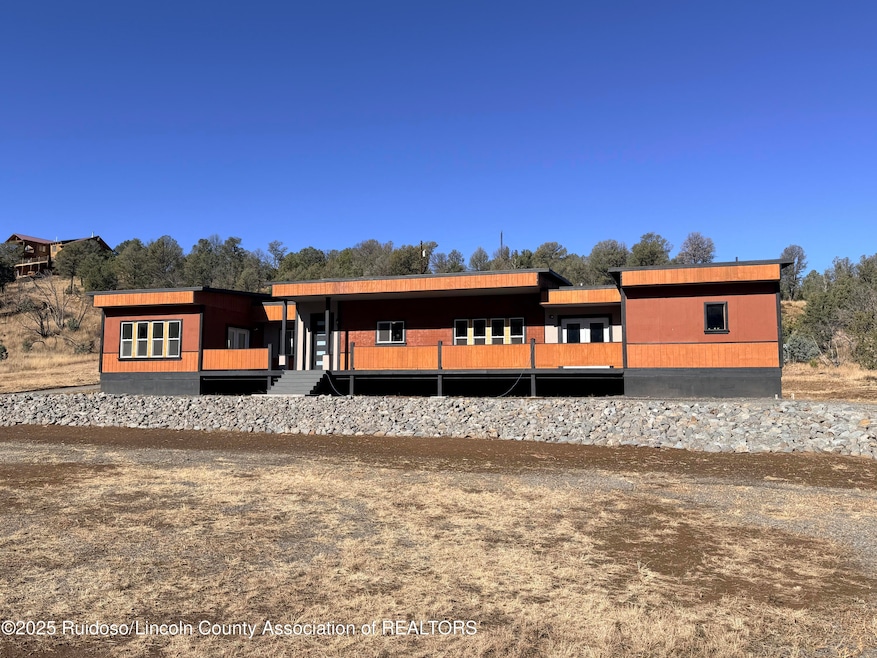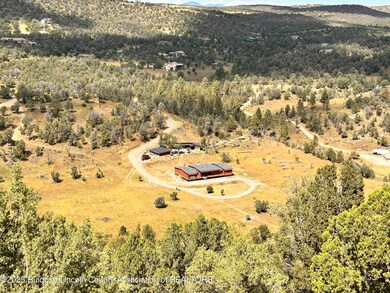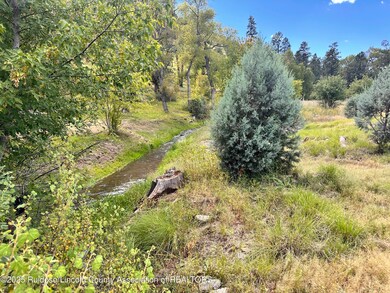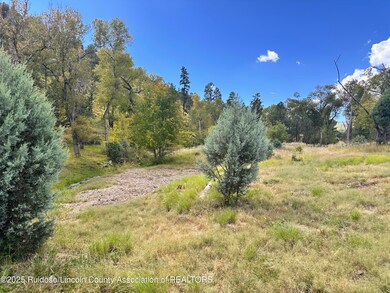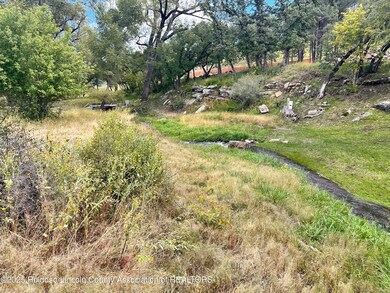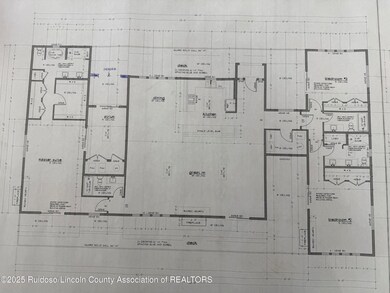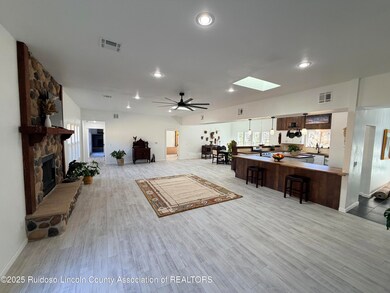Estimated payment $7,211/month
Highlights
- Guest House
- New Construction
- Waterfront
- Horses Allowed On Property
- Views of Trees
- 5.54 Acre Lot
About This Home
NEW CONSTRUCTION CUSTOM HOME! Mountain retreat one level home with 4BD/4BA (2 master suites) with bonus rooms and a 1BD/1BA detached casita on approximately 5.54 acres with 210' of Rio Bonito River frontage. Nestled amongst nice pasture areas with tree, valley and Capitan views. Also includes a detached approx. 900 sq. ft two car garage with workshop-hobby area. Home offers spacious open concept living with stainless style kitchen appliances, butcher block kitchen countertops, low maintenance covered/uncovered decks, 2 CFA heat/ac units in main home and split unit in casita. Overs luxury, privacy and natural beauty. Gas log fireplace. Abundant wildlife, horses allowed and park privileges too.
Home Details
Home Type
- Single Family
Est. Annual Taxes
- $7,198
Year Built
- Built in 2025 | New Construction
Lot Details
- 5.54 Acre Lot
- Waterfront
- Property fronts a county road
- Interior Lot
- Wooded Lot
HOA Fees
- $9 Monthly HOA Fees
Parking
- 2 Car Detached Garage
Property Views
- Trees
- Valley
Home Design
- Mountain Architecture
- Frame Construction
- Pitched Roof
- Stucco
Interior Spaces
- 3,600 Sq Ft Home
- 1-Story Property
- Open Floorplan
- Ceiling Fan
- 2 Fireplaces
- Wood Burning Fireplace
- Gas Log Fireplace
- Living Room
- Dining Room
- Bonus Room
- Utility Room
Kitchen
- Breakfast Bar
- Gas Range
- Dishwasher
- Stainless Steel Appliances
Flooring
- Laminate
- Tile
Bedrooms and Bathrooms
- 4 Bedrooms
- 4 Full Bathrooms
Outdoor Features
- Deck
- Covered Patio or Porch
Utilities
- Forced Air Heating and Cooling System
- Heating System Uses Natural Gas
- Natural Gas Connected
- Well
- Tankless Water Heater
- Gas Water Heater
- Septic Tank
- Phone Available
- Cable TV Available
Additional Features
- Guest House
- Horses Allowed On Property
Community Details
- Ranches Of Sonterra Subdivision
Listing and Financial Details
- Tax Lot 71
- Assessor Parcel Number 4074057200023
Map
Home Values in the Area
Average Home Value in this Area
Tax History
| Year | Tax Paid | Tax Assessment Tax Assessment Total Assessment is a certain percentage of the fair market value that is determined by local assessors to be the total taxable value of land and additions on the property. | Land | Improvement |
|---|---|---|---|---|
| 2025 | $659 | $33,115 | $33,115 | $0 |
| 2024 | $601 | $33,115 | $33,115 | $0 |
| 2023 | $639 | $22,326 | $22,326 | $0 |
| 2022 | $418 | $22,326 | $22,326 | $0 |
| 2021 | $416 | $22,324 | $22,324 | $0 |
| 2020 | $462 | $22,324 | $22,324 | $0 |
| 2019 | $465 | $22,324 | $22,324 | $0 |
| 2018 | $462 | $22,324 | $22,324 | $0 |
| 2017 | $453 | $22,324 | $22,324 | $0 |
| 2015 | $447 | $22,326 | $22,326 | $0 |
| 2014 | $432 | $22,326 | $22,326 | $0 |
Property History
| Date | Event | Price | List to Sale | Price per Sq Ft |
|---|---|---|---|---|
| 11/25/2025 11/25/25 | For Sale | $1,250,000 | -- | $347 / Sq Ft |
Purchase History
| Date | Type | Sale Price | Title Company |
|---|---|---|---|
| Warranty Deed | -- | Accommodation/Courtesy Recordi | |
| Warranty Deed | -- | Lincoln County Abstract & Ti |
Source: Ruidoso/Lincoln County Association of REALTORS®
MLS Number: 133367
APN: 4074057200023000000
- 0 Sandesta Dr
- 114 Corrida de Rio
- Lot 88 &89 Sandesta Dr
- LOT 121 Sandesta Dr
- Lot 16 Sandesta Dr
- 183 Corrida de Rio
- 228 Copper Canyon Rd
- 109 Sacramento Ct
- 119 Cima Del Vale
- 166 Sonterra Dr
- 190 Altamira Dr
- 118 Altamira Dr
- 132 Altamira Dr
- 124 Paseo de Aguayo Unit 3
- 408 Santiago Crl
- 277 Paseo de Aguayo Unit 3
- 131 Copper Sun Place
- 256 Caprock Ct
- Lot165-166 Corvo Crista Unit 2
- 239 Sonterra Dr
