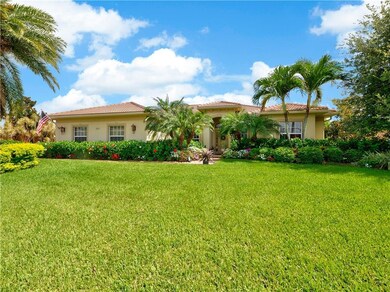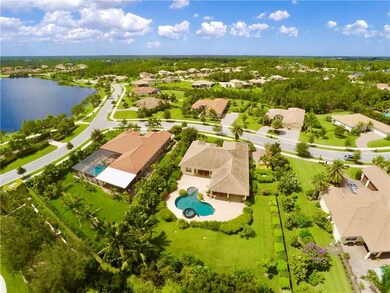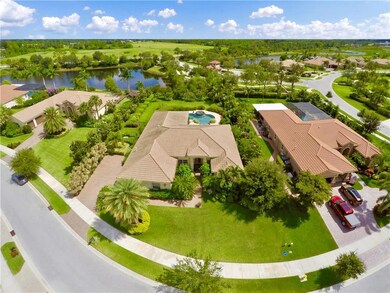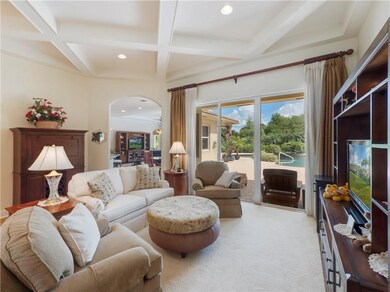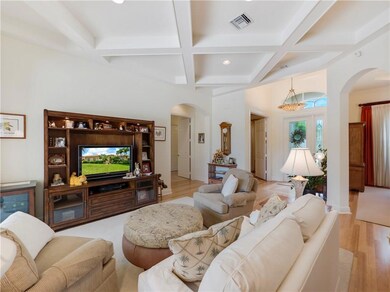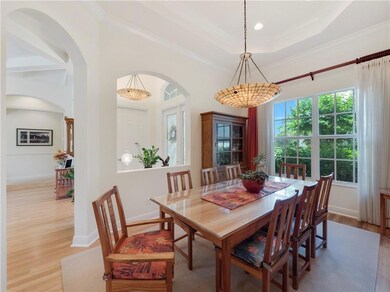
353 SE Ethan Terrace Stuart, FL 34997
South Stuart NeighborhoodHighlights
- Lake Front
- Concrete Pool
- Marble Flooring
- South Fork High School Rated A-
- Gated Community
- Outdoor Kitchen
About This Home
As of October 2023This beautiful lakefront pool home is the builders former Calais model and comes complete with every imaginable upgrade on over half an acre. The large open floorplan includes 4 bedrooms, 3 ½ baths, large office/den, and a family room that flows into the fully equipped chef’s kitchen. Separate living and dining rooms are perfect for entertaining. Take a “staycation” in your personal tropical oasis with a lagoon style pool, raised infinity edge spa, and covered patio complete with full summer kitchen. Additional features include impact windows and doors, whole house generator, Bose speakers, security cameras, bamboo flooring, stone flooring, crown moldings and upgraded millwork throughout, custom ceiling details, custom light fixtures, marble tile in master bath, built-in closet shelving, upgraded GE Profile and Bosch stainless steel kitchen appliances, natural gas, and so much more. Convenient to the interstate, Historic Downtown Stuart, and the beach. Community includes nature trail.
Last Agent to Sell the Property
One Sotheby's International Realty License #479141 Listed on: 06/30/2017
Home Details
Home Type
- Single Family
Est. Annual Taxes
- $6,495
Year Built
- Built in 2008
Lot Details
- Lot Dimensions are 130x165
- Lake Front
- Fenced Yard
- Fenced
- Sprinkler System
HOA Fees
- $242 Monthly HOA Fees
Home Design
- Mediterranean Architecture
- Spanish Tile Roof
- Concrete Siding
- Block Exterior
- Stucco
Interior Spaces
- 3,028 Sq Ft Home
- 1-Story Property
- Built-In Features
- High Ceiling
- Entrance Foyer
- Formal Dining Room
- Pull Down Stairs to Attic
Kitchen
- Breakfast Area or Nook
- Built-In Oven
- Cooktop
- Microwave
- Dishwasher
- Kitchen Island
- Disposal
Flooring
- Wood
- Carpet
- Marble
- Ceramic Tile
Bedrooms and Bathrooms
- 4 Bedrooms
- Split Bedroom Floorplan
- Closet Cabinetry
- Walk-In Closet
- Bathtub
- Garden Bath
- Separate Shower
Laundry
- Dryer
- Washer
- Laundry Tub
Home Security
- Home Security System
- Motion Detectors
- Storm Windows
- Impact Glass
Parking
- 2 Car Attached Garage
- Garage Door Opener
- Driveway
Pool
- Concrete Pool
- Heated In Ground Pool
- Free Form Pool
- Spa
Outdoor Features
- Outdoor Kitchen
- Outdoor Grill
Schools
- Crystal Lake Elementary School
- David L. Anderson Middle School
- South Fork High School
Utilities
- Central Heating and Cooling System
- Power Generator
- Gas Water Heater
- Cable TV Available
Community Details
Overview
- Association fees include common areas, cable TV, security
- Association Phone (772) 334-8900
Recreation
- Trails
Security
- Gated Community
Ownership History
Purchase Details
Home Financials for this Owner
Home Financials are based on the most recent Mortgage that was taken out on this home.Purchase Details
Purchase Details
Home Financials for this Owner
Home Financials are based on the most recent Mortgage that was taken out on this home.Purchase Details
Home Financials for this Owner
Home Financials are based on the most recent Mortgage that was taken out on this home.Purchase Details
Purchase Details
Similar Homes in Stuart, FL
Home Values in the Area
Average Home Value in this Area
Purchase History
| Date | Type | Sale Price | Title Company |
|---|---|---|---|
| Warranty Deed | $1,200,000 | First International Title | |
| Interfamily Deed Transfer | -- | Attorney | |
| Warranty Deed | $680,000 | Assured Title Agency | |
| Special Warranty Deed | $622,000 | K Title Company Llc | |
| Deed | -- | -- | |
| Deed | $21,505,000 | -- |
Mortgage History
| Date | Status | Loan Amount | Loan Type |
|---|---|---|---|
| Open | $1,225,800 | VA | |
| Previous Owner | $536,000 | Adjustable Rate Mortgage/ARM | |
| Previous Owner | $250,000 | New Conventional |
Property History
| Date | Event | Price | Change | Sq Ft Price |
|---|---|---|---|---|
| 10/12/2023 10/12/23 | Sold | $1,200,000 | 0.0% | $396 / Sq Ft |
| 08/23/2023 08/23/23 | Price Changed | $1,200,000 | -2.0% | $396 / Sq Ft |
| 07/20/2023 07/20/23 | For Sale | $1,225,000 | +80.1% | $405 / Sq Ft |
| 12/18/2017 12/18/17 | Sold | $680,000 | -6.2% | $225 / Sq Ft |
| 11/18/2017 11/18/17 | Pending | -- | -- | -- |
| 06/21/2017 06/21/17 | For Sale | $725,000 | -- | $239 / Sq Ft |
Tax History Compared to Growth
Tax History
| Year | Tax Paid | Tax Assessment Tax Assessment Total Assessment is a certain percentage of the fair market value that is determined by local assessors to be the total taxable value of land and additions on the property. | Land | Improvement |
|---|---|---|---|---|
| 2024 | $9,680 | $942,590 | $942,590 | $662,590 |
| 2023 | $9,680 | $596,378 | $0 | $0 |
| 2022 | $9,357 | $579,008 | $0 | $0 |
| 2021 | $9,370 | $559,880 | $0 | $0 |
| 2020 | $9,239 | $552,150 | $210,000 | $342,150 |
| 2019 | $9,215 | $546,330 | $200,000 | $346,330 |
| 2018 | $9,120 | $543,480 | $190,000 | $353,480 |
| 2017 | $6,262 | $412,572 | $0 | $0 |
| 2016 | $6,495 | $404,086 | $0 | $0 |
| 2015 | -- | $401,277 | $0 | $0 |
| 2014 | -- | $398,092 | $0 | $0 |
Agents Affiliated with this Home
-
Diane Horan
D
Seller's Agent in 2023
Diane Horan
Realty One Group Engage
(772) 260-9301
21 in this area
31 Total Sales
-
Debra Parker

Seller Co-Listing Agent in 2023
Debra Parker
Realty One Group Engage
(772) 260-3090
30 in this area
136 Total Sales
-
Erika Vergara

Buyer's Agent in 2023
Erika Vergara
La Rosa Realty Beaches LLC
(954) 806-1025
1 in this area
9 Total Sales
-
Todd Miller
T
Seller's Agent in 2017
Todd Miller
One Sotheby's International Realty
(772) 323-8722
5 in this area
45 Total Sales
Map
Source: Martin County REALTORS® of the Treasure Coast
MLS Number: M20006104
APN: 04-39-41-007-000-00020-0
- 7422 SE Belle Maison Dr
- 6766 SE Lost Pine Dr
- 6750 SE Lost Pine Dr Unit 19
- 6759 SE Lost Pine Dr Unit 67
- 6754 SE Lost Pine Dr Unit 20
- 6774 SE Lost Pine Dr
- 6770 SE Lost Pine Dr
- 6750 SE Lost Pine Dr
- 6754 SE Lost Pine Dr
- 6759 SE Lost Pine Dr
- 6715 SE Lost Pine Dr
- 6715 SE Lost Pine Dr
- 6715 SE Lost Pine Dr
- 6715 SE Lost Pine Dr
- 6715 SE Lost Pine Dr
- 6715 SE Lost Pine Dr
- 6746 SE Lost Pine Dr
- 6751 SE Lost Pine Dr Unit 69
- 6746 SE Lost Pine Dr Unit 18
- 6727 SE Lost Pine Dr Unit 75

