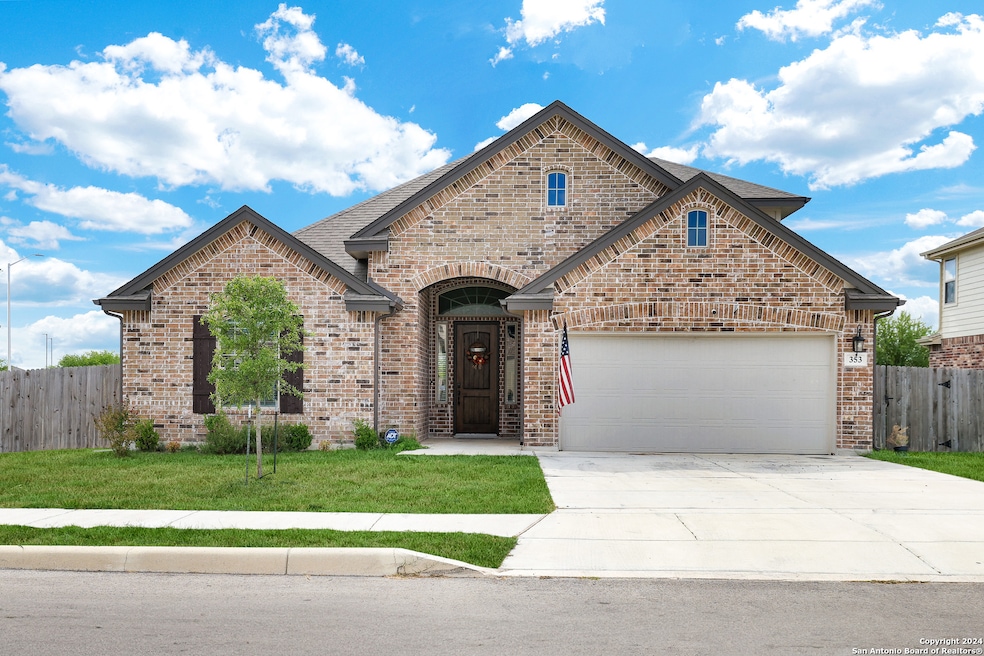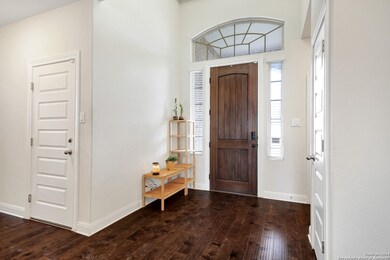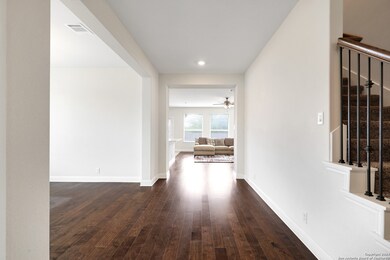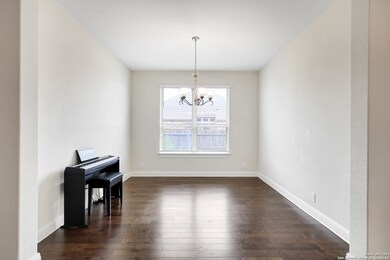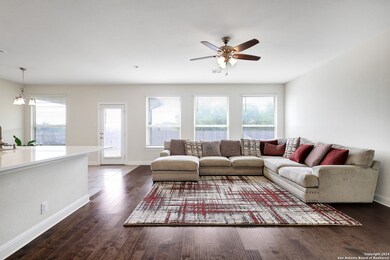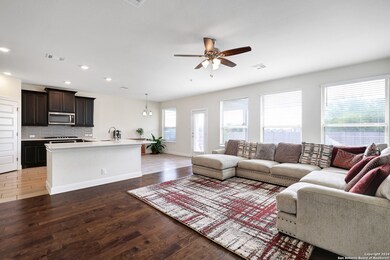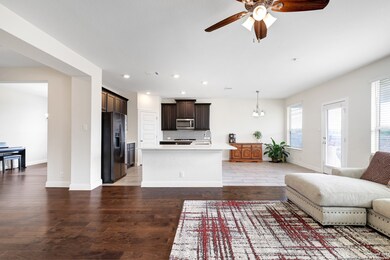
353 Valiant Valley Cibolo, TX 78108
Cibolo NeighborhoodHighlights
- Clubhouse
- Wood Flooring
- Community Pool
- Dobie J High School Rated A-
- Loft
- Community Basketball Court
About This Home
As of May 2025VA assumable loan at 2.875%. True pride of ownership showcased throughout this 1.5 story, custom DR Horton home. Sitting on a Texas sized corner lot, this gorgeous home boasts tons of natural light, beautifully accenting the hardwood floors and open floor plan. Quartz countertops, stainless appliances and an oversized island kitchen add to the wonderful appeal of this home. Downstairs you will enjoy a split primary retreat, with sitting room and his and hers vanity along with two spacious secondary bedrooms, a formal dining room and a home office. Upstairs you will find a secondary living area that can be used as a game room, media room or home gym, along with a second primary bedroom, great for multi-generational living. Seller is motivated and this home is ready for a new owner, schedule a showing today!
Last Buyer's Agent
Lottie Moon
Texas Premier Realty
Home Details
Home Type
- Single Family
Est. Annual Taxes
- $5,487
Year Built
- Built in 2021
Lot Details
- 9,583 Sq Ft Lot
- Fenced
HOA Fees
- $100 Monthly HOA Fees
Parking
- 2 Car Garage
Home Design
- Brick Exterior Construction
- Slab Foundation
- Composition Roof
Interior Spaces
- 2,548 Sq Ft Home
- Property has 1 Level
- Ceiling Fan
- Loft
- Game Room
- Security System Owned
Kitchen
- Eat-In Kitchen
- Walk-In Pantry
- Stove
Flooring
- Wood
- Carpet
- Ceramic Tile
Bedrooms and Bathrooms
- 4 Bedrooms
- Walk-In Closet
- 3 Full Bathrooms
Laundry
- Laundry Room
- Laundry on main level
- Washer Hookup
Outdoor Features
- Covered patio or porch
Schools
- Wiederstei Elementary School
- Dobie J Middle School
- Byron Stee High School
Utilities
- Central Heating and Cooling System
- Water Softener is Owned
- Cable TV Available
Listing and Financial Details
- Legal Lot and Block 31 / 1
- Assessor Parcel Number 1G3147100103100000
Community Details
Overview
- $1,315 HOA Transfer Fee
- Steele Creek Residential Community Inc Association
- Built by DR HORTON
- Steele Creek Unit 1 Subdivision
- Mandatory home owners association
Amenities
- Clubhouse
Recreation
- Community Basketball Court
- Sport Court
- Community Pool
- Park
Ownership History
Purchase Details
Home Financials for this Owner
Home Financials are based on the most recent Mortgage that was taken out on this home.Purchase Details
Home Financials for this Owner
Home Financials are based on the most recent Mortgage that was taken out on this home.Similar Homes in Cibolo, TX
Home Values in the Area
Average Home Value in this Area
Purchase History
| Date | Type | Sale Price | Title Company |
|---|---|---|---|
| Deed | -- | None Listed On Document | |
| Deed | -- | None Listed On Document |
Mortgage History
| Date | Status | Loan Amount | Loan Type |
|---|---|---|---|
| Open | $485,431 | VA | |
| Previous Owner | $228,000 | New Conventional |
Property History
| Date | Event | Price | Change | Sq Ft Price |
|---|---|---|---|---|
| 05/30/2025 05/30/25 | Sold | -- | -- | -- |
| 04/02/2025 04/02/25 | Pending | -- | -- | -- |
| 10/11/2024 10/11/24 | For Sale | $450,000 | -6.5% | $177 / Sq Ft |
| 06/06/2022 06/06/22 | Off Market | -- | -- | -- |
| 02/25/2022 02/25/22 | Sold | -- | -- | -- |
| 01/26/2022 01/26/22 | Pending | -- | -- | -- |
| 10/28/2021 10/28/21 | For Sale | $481,485 | -- | $211 / Sq Ft |
Tax History Compared to Growth
Tax History
| Year | Tax Paid | Tax Assessment Tax Assessment Total Assessment is a certain percentage of the fair market value that is determined by local assessors to be the total taxable value of land and additions on the property. | Land | Improvement |
|---|---|---|---|---|
| 2024 | $7,785 | $455,141 | $50,240 | $404,901 |
| 2023 | $9,173 | $474,757 | $74,865 | $399,892 |
| 2022 | $5,487 | $254,989 | $30,555 | $224,434 |
| 2021 | $660 | $28,938 | $28,938 | $0 |
Agents Affiliated with this Home
-
Dominique M. Jimenez

Seller's Agent in 2025
Dominique M. Jimenez
Real Broker, LLC
(210) 800-5525
1 in this area
65 Total Sales
-
L
Buyer's Agent in 2025
Lottie Moon
Texas Premier Realty
-
RJ Reyes

Seller's Agent in 2022
RJ Reyes
Keller Williams Heritage
(210) 842-5458
443 in this area
8,939 Total Sales
-
S
Buyer's Agent in 2022
Sonnya Gonzalez-Avila
Real Broker, LLC
Map
Source: San Antonio Board of REALTORS®
MLS Number: 1815640
APN: 1G3147-1001-03100-0-00
- 126 Stout Cove
- 305 Valiant Valley
- 204 Steele Way
- 108 Clapboard Run
- 310 Steele Way
- 136 Krueger Way
- 619 Sumpter Banks
- 643 Sumpter Banks
- 628 Sumpter Banks
- 647 Sumpter Banks
- 647 Fluted Shoals
- 615 Sumpter Banks
- 640 Sumpter Banks
- 5199 Ellis Way
- 5215 Ellis Way
- 5195 Ellis Way
- 5158 Ellis Way
- 0 Stolte Rd Unit 1850665
- 213 Fillmore Falls
- 0000 Schmoekel Rd
