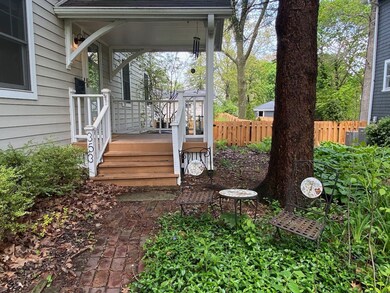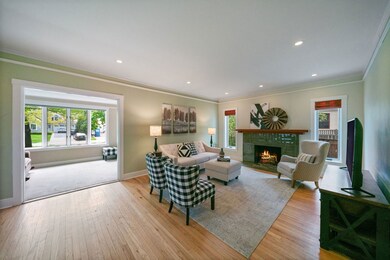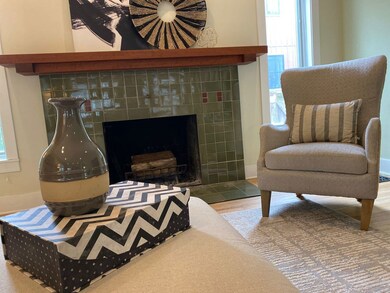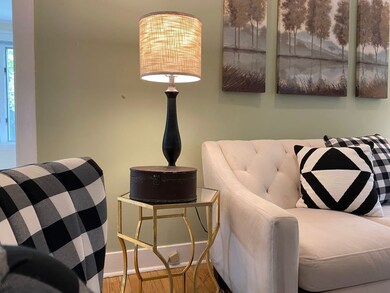
353 Vine Ave Highland Park, IL 60035
East Highland Park NeighborhoodHighlights
- Mature Trees
- Community Lake
- Property is near a park
- Indian Trail Elementary School Rated A
- Deck
- Center Hall Plan
About This Home
As of July 2024Yowza East Highland Park farmhouse steps to lake, town & schools. Each room is huge and features high ceilings. Large welcoming foyer just inside from large covered porch. Living room, sun room and dining room feature picture rails and big windows letting in plenty of light. Bright chef's kitchen with quartz countertops, stainless appliances and so much storage. Next to that is a separate oversized dining room. Half bath on main floor. Spacious primary suite w/huge walk-in closet by The Container Store & ensuite bath w/Jacuzzi & oversized shower with modern glass door and tile. 3 more large bedrooms upstairs, each with organized closet system. Full bath off upstairs hall. Fenced yard features huge deck for entertaining plus a bonus patio that can seat even more guests. Detached 2 car garage that has space for 3 cars on the driveway. Easy to rent out to nearby high school students and staff. This is an ideally located wonderful home! 1 block to high school & elementary school. 2 blocks to middle school, Lake Michigan and dog beach. 3 blocks to sailing beach. 4 blocks to Metra train and library. 6 blocks to Sunset Foods. New kitchen (2022) Re-insulated attic (2017) Come see this charming cute home and make it yours.
Last Agent to Sell the Property
Coldwell Banker Realty License #471019875 Listed on: 05/09/2024

Home Details
Home Type
- Single Family
Est. Annual Taxes
- $14,034
Year Built
- Built in 1930
Lot Details
- 9,583 Sq Ft Lot
- Lot Dimensions are 45x214
- Fenced Yard
- Wood Fence
- Paved or Partially Paved Lot
- Mature Trees
Parking
- 2 Car Detached Garage
- Garage Door Opener
- Driveway
- Parking Included in Price
Home Design
- Farmhouse Style Home
- Asphalt Roof
- Cedar
Interior Spaces
- 2,667 Sq Ft Home
- 2-Story Property
- Built-In Features
- Bookcases
- Historic or Period Millwork
- Ceiling Fan
- Wood Burning Fireplace
- Center Hall Plan
- Entrance Foyer
- Living Room with Fireplace
- Formal Dining Room
- Den
- Recreation Room
- Wood Flooring
- Unfinished Attic
Kitchen
- Built-In Double Oven
- Cooktop<<rangeHoodToken>>
- <<microwave>>
- High End Refrigerator
- Freezer
- Dishwasher
- Stainless Steel Appliances
- Disposal
Bedrooms and Bathrooms
- 4 Bedrooms
- 4 Potential Bedrooms
- Walk-In Closet
- <<bathWithWhirlpoolToken>>
- Separate Shower
Laundry
- Laundry in unit
- Dryer
- Washer
- Sink Near Laundry
Partially Finished Basement
- Basement Fills Entire Space Under The House
- Recreation or Family Area in Basement
- Basement Storage
Home Security
- Storm Screens
- Carbon Monoxide Detectors
Outdoor Features
- Deck
- Exterior Lighting
Location
- Property is near a park
Schools
- Indian Trail Elementary School
- Elm Place Middle School
- Highland Park High School
Utilities
- Forced Air Heating and Cooling System
- Humidifier
- Heating System Uses Natural Gas
- Lake Michigan Water
- Gas Water Heater
Community Details
- Community Lake
Listing and Financial Details
- Homeowner Tax Exemptions
Ownership History
Purchase Details
Home Financials for this Owner
Home Financials are based on the most recent Mortgage that was taken out on this home.Purchase Details
Purchase Details
Home Financials for this Owner
Home Financials are based on the most recent Mortgage that was taken out on this home.Purchase Details
Home Financials for this Owner
Home Financials are based on the most recent Mortgage that was taken out on this home.Purchase Details
Home Financials for this Owner
Home Financials are based on the most recent Mortgage that was taken out on this home.Purchase Details
Home Financials for this Owner
Home Financials are based on the most recent Mortgage that was taken out on this home.Similar Homes in the area
Home Values in the Area
Average Home Value in this Area
Purchase History
| Date | Type | Sale Price | Title Company |
|---|---|---|---|
| Warranty Deed | $652,500 | Truly Title | |
| Quit Claim Deed | -- | -- | |
| Warranty Deed | $625,000 | Fidelity National Title | |
| Interfamily Deed Transfer | -- | Chicago Title Insurance Co | |
| Interfamily Deed Transfer | -- | None Available | |
| Interfamily Deed Transfer | -- | Chicago Title Insurance Co |
Mortgage History
| Date | Status | Loan Amount | Loan Type |
|---|---|---|---|
| Open | $522,000 | New Conventional | |
| Previous Owner | $400,000 | Construction | |
| Previous Owner | $170,000 | Credit Line Revolving | |
| Previous Owner | $292,000 | New Conventional | |
| Previous Owner | $332,000 | New Conventional | |
| Previous Owner | $368,750 | New Conventional | |
| Previous Owner | $395,200 | New Conventional | |
| Previous Owner | $401,650 | Unknown | |
| Previous Owner | $417,000 | Unknown | |
| Previous Owner | $150,000 | Credit Line Revolving | |
| Previous Owner | $200,000 | Credit Line Revolving | |
| Previous Owner | $150,000 | Credit Line Revolving | |
| Previous Owner | $385,000 | Unknown | |
| Previous Owner | $80,000 | Credit Line Revolving |
Property History
| Date | Event | Price | Change | Sq Ft Price |
|---|---|---|---|---|
| 07/30/2024 07/30/24 | Sold | $652,500 | -1.9% | $245 / Sq Ft |
| 07/08/2024 07/08/24 | Pending | -- | -- | -- |
| 06/28/2024 06/28/24 | Price Changed | $665,000 | -2.8% | $249 / Sq Ft |
| 06/14/2024 06/14/24 | Price Changed | $684,000 | -2.1% | $256 / Sq Ft |
| 06/05/2024 06/05/24 | For Sale | $699,000 | 0.0% | $262 / Sq Ft |
| 05/28/2024 05/28/24 | Pending | -- | -- | -- |
| 05/09/2024 05/09/24 | For Sale | $699,000 | +11.8% | $262 / Sq Ft |
| 05/29/2015 05/29/15 | Sold | $625,000 | -5.2% | $326 / Sq Ft |
| 04/18/2015 04/18/15 | Pending | -- | -- | -- |
| 04/06/2015 04/06/15 | For Sale | $659,000 | -- | $343 / Sq Ft |
Tax History Compared to Growth
Tax History
| Year | Tax Paid | Tax Assessment Tax Assessment Total Assessment is a certain percentage of the fair market value that is determined by local assessors to be the total taxable value of land and additions on the property. | Land | Improvement |
|---|---|---|---|---|
| 2024 | $14,034 | $186,357 | $70,527 | $115,830 |
| 2023 | $11,882 | $167,980 | $63,572 | $104,408 |
| 2022 | $11,882 | $137,941 | $69,838 | $68,103 |
| 2021 | $10,945 | $133,341 | $67,509 | $65,832 |
| 2020 | $10,591 | $133,341 | $67,509 | $65,832 |
| 2019 | $10,236 | $132,717 | $67,193 | $65,524 |
| 2018 | $6,553 | $164,162 | $73,568 | $90,594 |
| 2017 | $11,861 | $163,216 | $73,144 | $90,072 |
| 2016 | $11,427 | $155,384 | $69,634 | $85,750 |
| 2015 | $11,063 | $144,369 | $64,698 | $79,671 |
| 2014 | $9,719 | $124,671 | $60,996 | $63,675 |
| 2012 | $9,461 | $125,398 | $61,352 | $64,046 |
Agents Affiliated with this Home
-
Sarah Rothschild

Seller's Agent in 2024
Sarah Rothschild
Coldwell Banker Realty
(847) 361-9057
1 in this area
28 Total Sales
-
Stephanie Absler-Orsi
S
Buyer's Agent in 2024
Stephanie Absler-Orsi
RE/MAX
3 in this area
42 Total Sales
-
Ellen Chukerman

Seller's Agent in 2015
Ellen Chukerman
Compass
(847) 432-8959
17 in this area
54 Total Sales
-
Carolyn Diesi

Buyer's Agent in 2015
Carolyn Diesi
Baird Warner
(847) 370-2626
37 Total Sales
Map
Source: Midwest Real Estate Data (MRED)
MLS Number: 12020349
APN: 16-23-105-015
- 385 Vine Ave
- 2110 Saint Johns Ave Unit B
- 2086 Saint Johns Ave Unit 306
- 2020 St Johns Ave Unit 309
- 2028 St Johns Ave
- 282 Linden Park Place
- 2018 Linden Ave
- 572 Vine Ave
- 1950 Sheridan Rd Unit 105
- 2441 Woodbridge Ln
- 2445 Woodbridge Ln
- 2514 Hidden Oak (Lot 9) Cir
- 0 Skokie Ave
- 147 Central Ave
- 1789 Green Bay Rd Unit B
- 493 Hazel Ave
- 2542 Green Bay Rd
- 1700 2nd St Unit 509A
- 215 Prospect Ave
- 1660 1st St Unit 303






