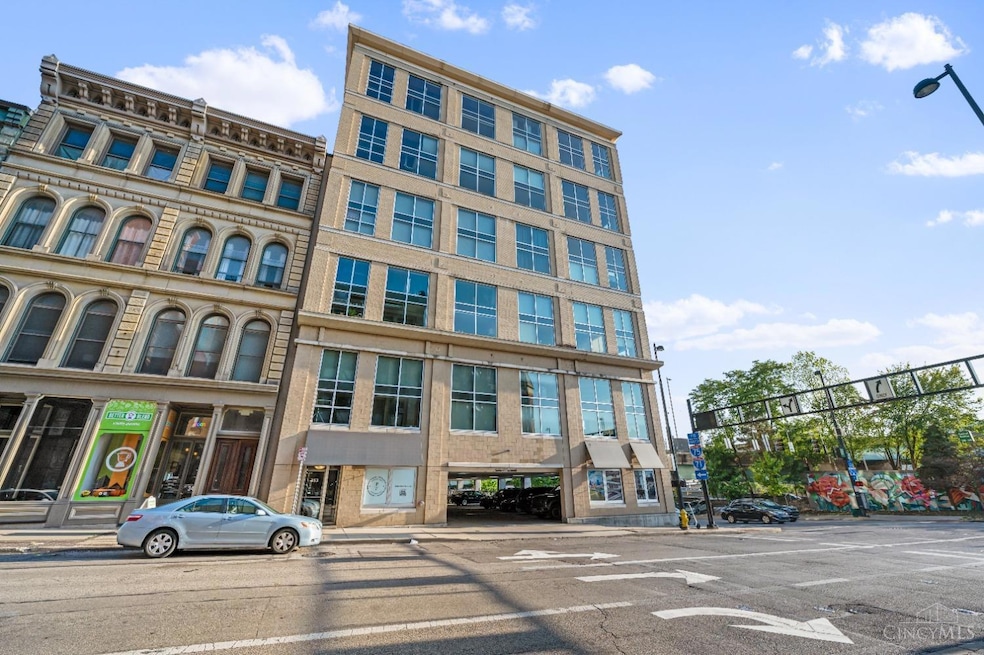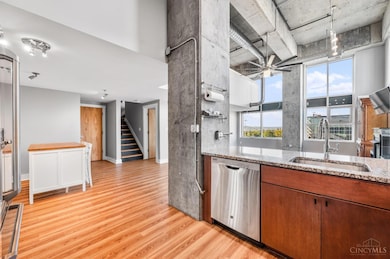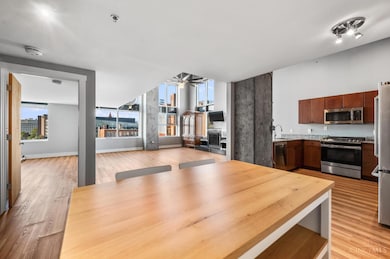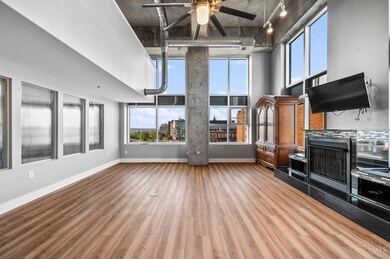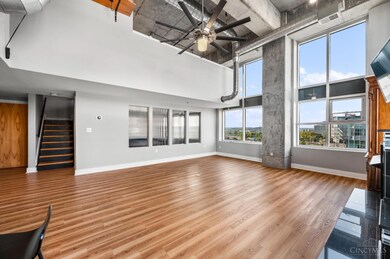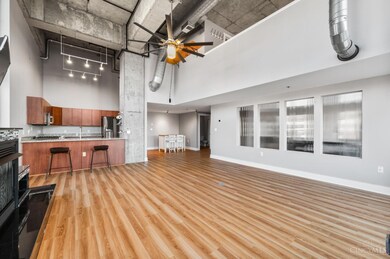Parker Flats 353 W 4th St Cincinnati, OH 45202
City Center Neighborhood
2
Beds
2
Baths
1,559
Sq Ft
2008
Built
Highlights
- Contemporary Architecture
- Main Floor Bedroom
- Central Air
- Walnut Hills High School Rated A+
- 1 Car Detached Garage
- High-Rise Condominium
About This Home
Incredible corner lot in Historic 4th Street building with spectacular views from the 6th floor! This modern, contemporary condo has 16 ft ceilings with glass, concrete, and steel design. 2 story condo with 2 bedrooms and 2 full baths. A parking spot in the attached garage is just one of the many characteristics included in this condo.
Condo Details
Home Type
- Condominium
Year Built
- Built in 2008
Parking
- 1 Car Detached Garage
Home Design
- Contemporary Architecture
- Brick Exterior Construction
- Membrane Roofing
Interior Spaces
- 1,559 Sq Ft Home
- 2-Story Property
- Gas Fireplace
- Insulated Windows
Bedrooms and Bathrooms
- 2 Bedrooms
- Main Floor Bedroom
- 2 Full Bathrooms
Utilities
- Central Air
Listing and Financial Details
- Security Deposit $3,200
- No Smoking Allowed
Community Details
Overview
- Property has a Home Owners Association
- High-Rise Condominium
Pet Policy
- Pets Allowed
Map
About Parker Flats
Source: MLS of Greater Cincinnati (CincyMLS)
MLS Number: 1818276
APN: 145-0001-0053
Nearby Homes
- 353 W 4th St Unit 300
- 330 W 4th St
- 322 W 4th St
- 335 W 5th St
- 231 W 4th St
- 205 W 4th St
- 407 Race St
- 44 W Freedom Way
- 1 W 4th St
- 309 Vine St
- 1 W 4th St Unit ID1221042P
- 1 W 4th St Unit ID1223713P
- 1 W 4th St Unit ID1223714P
- 1 W 4th St Unit ID1223670P
- 1 W 4th St Unit ID1222848P
- 1 W 4th St Unit ID1222844P
- 1 W 4th St Unit ID1106280P
- 1 W 4th St Unit ID1106301P
- 1 W 4th St Unit ID1221039P
- 417 Vine St
