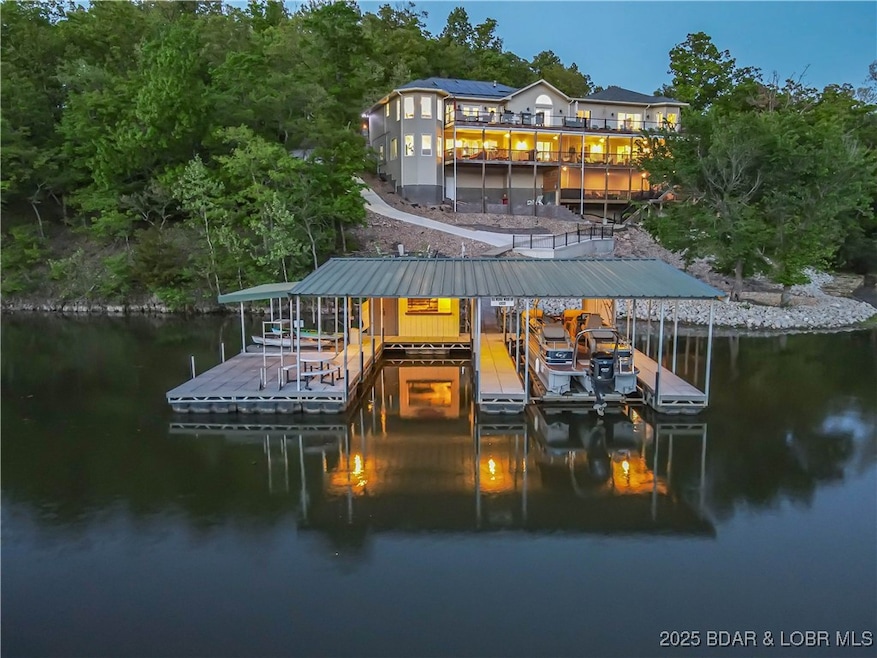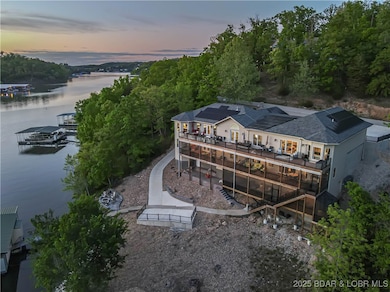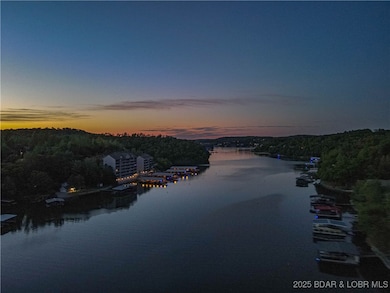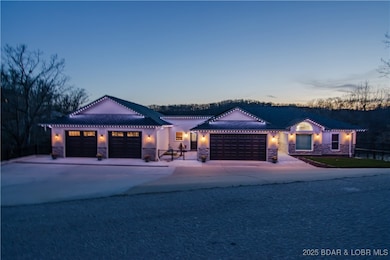
353 Wedge Wood Dr Camdenton, MO 65020
Estimated payment $11,097/month
Highlights
- Lake Front
- Boat Ramp
- Solar Power System
- Community Boat Facilities
- Spa
- 1.74 Acre Lot
About This Home
Motivated Sellers! Solar Efficient Lake Home with energy bill averaging $117 per month! You don't want to miss this exclusive lakefront home with dock in Linn Creek Cove, MM31, Lake of the Ozarks. This custom furnished home has a 2023 new build with a 2010 fully renovated wing located in the established quiet Cross Creek neighborhood, sitting on 1.74 acres, has a fabulous lakefront view & 621 feet of lake frontage. The home boasts 5670 sq. ft. of interior living space, 4 car garage bays with oversized garage area, & additional parking on the wide, gentle sloped concrete driveway. The main interior floor offers open floor living, vaulted ceiling, stacked stone gas fireplace, chef's kitchen & dining room with hardwood floors. It features a great room, 2 master ensuites, 2 add'l beds, add'l 1.5 baths, & laundry. Lower level boasts 2 family rooms, 5 beds, 3 baths, bar room, & dining area. Within a few steps or by cart path, enjoy your hot tub, wet bar, sitting area, game area, & lakeside firepit. A concrete dock with 2 boat slips, double PWC slip, swim platform, dock bar, & storage area completes the package. A perfect home to enjoy year-round or seasonal with your family and friends!
Listing Agent
BHHS Lake Ozark Realty Brokerage Phone: (573) 365-6868 License #2020030775 Listed on: 04/11/2025

Home Details
Home Type
- Single Family
Est. Annual Taxes
- $4,655
Year Built
- Built in 2010 | Remodeled
Lot Details
- 1.74 Acre Lot
- Lot Dimensions are 629x199x621x140
- Lake Front
- Home fronts a seawall
- Sloped Lot
- Sprinklers on Timer
- Wooded Lot
HOA Fees
- $225 Monthly HOA Fees
Parking
- 4 Car Attached Garage
- Parking Pad
- Insulated Garage
- Parking Available
- Garage Door Opener
- Driveway
Home Design
- Brick or Stone Mason
- Block Foundation
- Synthetic Stucco Exterior
Interior Spaces
- 5,670 Sq Ft Home
- 2-Story Property
- Wet Bar
- Partially Furnished
- Vaulted Ceiling
- Ceiling Fan
- Gas Fireplace
- Window Treatments
- Attic
Kitchen
- Built-In Double Oven
- Cooktop
- Microwave
- Ice Maker
- Dishwasher
- Wine Cooler
- Built-In or Custom Kitchen Cabinets
- Disposal
Flooring
- Wood
- Tile
Bedrooms and Bathrooms
- 9 Bedrooms
- Walk-In Closet
- Hydromassage or Jetted Bathtub
- Walk-in Shower
Laundry
- Dryer
- Washer
Basement
- Walk-Out Basement
- Crawl Space
Home Security
- Security System Owned
- Fire Sprinkler System
Eco-Friendly Details
- Air Purifier
- Solar Power System
- Solar Heating System
Outdoor Features
- Spa
- Rip-Rap
- Boat Ramp
- Cove
- Deck
- Covered Patio or Porch
- Outdoor Kitchen
Utilities
- Air Filtration System
- Dehumidifier
- Central Air
- Heat Pump System
- Septic Tank
- Cable TV Available
Additional Features
- Low Threshold Shower
- Property is near a golf course
Listing and Financial Details
- Exclusions: Items on exclusion list and personal items.
- Assessor Parcel Number 01313100100000001038000
Community Details
Overview
- Association fees include ground maintenance, road maintenance, water, reserve fund, sewer
- Cross Creek Subdivision
Amenities
- Clubhouse
Recreation
- Community Boat Facilities
- Community Playground
- Community Pool
Matterport 3D Tour
Map
Home Values in the Area
Average Home Value in this Area
Tax History
| Year | Tax Paid | Tax Assessment Tax Assessment Total Assessment is a certain percentage of the fair market value that is determined by local assessors to be the total taxable value of land and additions on the property. | Land | Improvement |
|---|---|---|---|---|
| 2023 | $4,655 | $106,610 | $0 | $0 |
| 2022 | $3,248 | $75,950 | $0 | $0 |
| 2021 | $2,984 | $75,950 | $0 | $0 |
| 2020 | $3,002 | $69,780 | $0 | $0 |
| 2019 | $3,002 | $69,780 | $0 | $0 |
| 2018 | $3,002 | $69,780 | $0 | $0 |
| 2017 | $2,851 | $69,780 | $0 | $0 |
| 2016 | $2,781 | $69,780 | $0 | $0 |
| 2015 | $2,956 | $69,780 | $0 | $0 |
| 2014 | $2,953 | $69,780 | $0 | $0 |
| 2013 | -- | $69,780 | $0 | $0 |
Property History
| Date | Event | Price | List to Sale | Price per Sq Ft |
|---|---|---|---|---|
| 10/02/2025 10/02/25 | For Sale | $1,999,000 | 0.0% | $353 / Sq Ft |
| 10/01/2025 10/01/25 | Off Market | -- | -- | -- |
| 09/07/2025 09/07/25 | Price Changed | $1,999,000 | -7.0% | $353 / Sq Ft |
| 08/25/2025 08/25/25 | Price Changed | $2,149,000 | -2.3% | $379 / Sq Ft |
| 07/10/2025 07/10/25 | Price Changed | $2,199,000 | -2.2% | $388 / Sq Ft |
| 04/11/2025 04/11/25 | For Sale | $2,249,000 | -- | $397 / Sq Ft |
Purchase History
| Date | Type | Sale Price | Title Company |
|---|---|---|---|
| Grant Deed | $650,000 | Great American Title | |
| Deed | -- | -- |
Mortgage History
| Date | Status | Loan Amount | Loan Type |
|---|---|---|---|
| Open | $520,000 | Construction |
About the Listing Agent
ROSA's Other Listings
Source: Bagnell Dam Association of REALTORS®
MLS Number: 3574521
APN: 13-1.0-01.0-000.0-001-038.000
- 205 Wedge Wood Dr
- 451 Wedge Wood Dr
- 74 Possum Hollow Ct
- 64 Possum Hollow Ct
- 109 Wedgewood Dr
- 166 Oak Harbor Dr
- 166 Oak Harbor Dr Unit 2 B
- 166 Oak Harbor Dr Unit 4A
- 166 Oak Harbor Dr Unit 2 A
- 192 Fireside Dr
- 3185 Cross Creek Dr
- LOT 14 Craftsman Dr
- LOT 31 Craftsman Dr
- LOT 33 Craftsman Dr
- LOT 13 Craftsman Dr
- LOT 30 Craftsman Dr
- 40 Lady Bug Ln
- 20 Simple Time Dr
- 175 Black Rock Rd
- 245 Porch Swing Blvd





