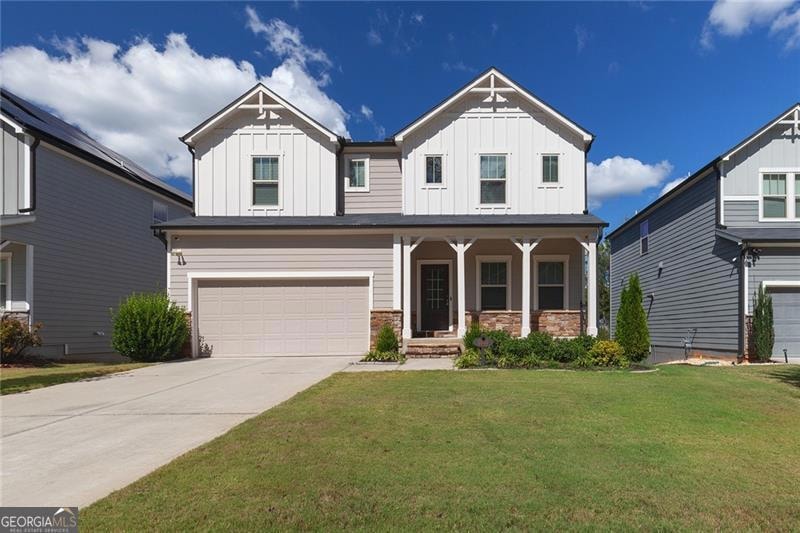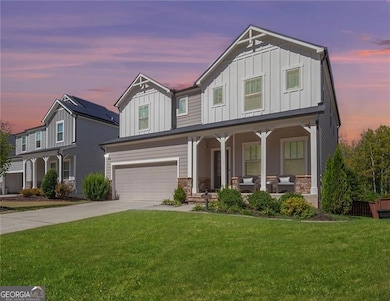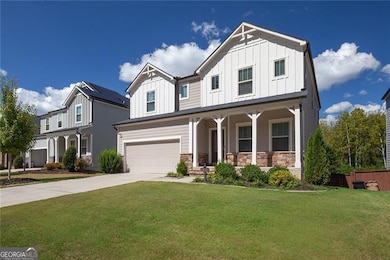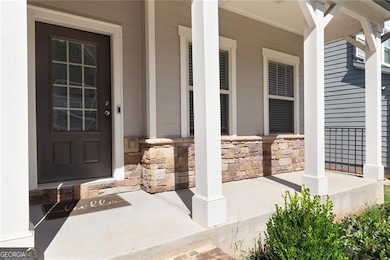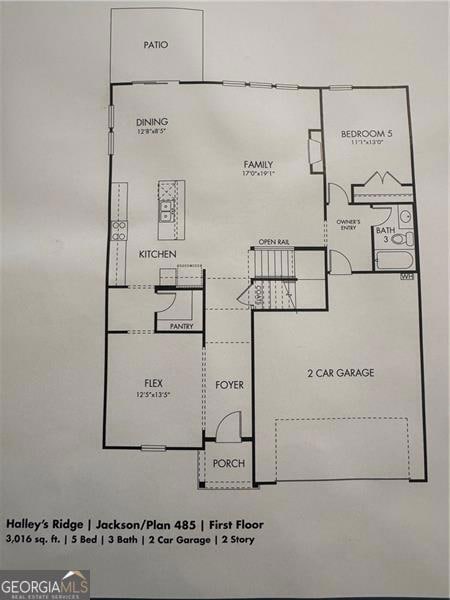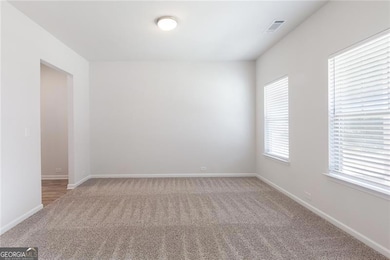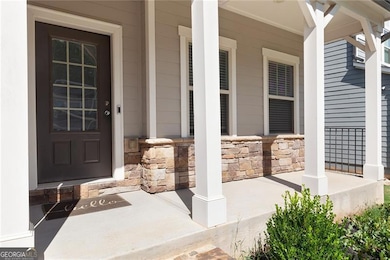3530 Argent Way Marietta, GA 30008
Estimated payment $3,471/month
Highlights
- Craftsman Architecture
- Private Lot
- High Ceiling
- Deck
- Main Floor Primary Bedroom
- Solid Surface Countertops
About This Home
Welcome Home to your masterfully designed retreat in the beautiful Halley's Ridge! This beautiful and well thought of floorplan is the best in the neighborhood and includes master on the main and a total of 5 bedrooms, and 3 full bathrooms for spacious living! As you enter you will find a multi-purpose space that can serve as an office, study or formal living room. The light filled, open-concept allows for great entertaining of guests and family in the living area, and gourmet kitchen for fun and social meal prep. The large kitchen space is complete with stainless steel appliances, granite countertops, recessed LED lighting, a walk-in pantry, separate dining space, and a large island that provides additional seating. As you walk through the sliding doors into the screened-in patio, the fully fenced backyard allows for private entertainment and relaxation. The 2nd level boasts a large loft with tons of space and natural lighting. The oversized Owner's suite is large enough to design a sitting area for more private relaxation. The en-suite bathroom is complete with double vanities, a spa garden tub and separate glass shower, as well as a wonderful spacious walk-in closet. The secondary bedrooms are wonderfully spacious with generous sized closets. Another full bathroom and conveniently located laundry room complete the upstairs living. Don't miss this dream home beautifully located with great amenities, plenty of shopping and dining nearby.
Home Details
Home Type
- Single Family
Est. Annual Taxes
- $6,183
Year Built
- Built in 2019
Lot Details
- 6,534 Sq Ft Lot
- Back and Front Yard Fenced
- Private Lot
- Level Lot
HOA Fees
- $83 Monthly HOA Fees
Home Design
- Craftsman Architecture
- Traditional Architecture
- Concrete Siding
- Stone Siding
- Stone
Interior Spaces
- 3,251 Sq Ft Home
- 2-Story Property
- High Ceiling
- Ceiling Fan
- Recessed Lighting
- Factory Built Fireplace
- Gas Log Fireplace
- Double Pane Windows
- Entrance Foyer
- Home Office
- Keeping Room
Kitchen
- Breakfast Area or Nook
- Breakfast Bar
- Walk-In Pantry
- Microwave
- Dishwasher
- Kitchen Island
- Solid Surface Countertops
- Disposal
Flooring
- Carpet
- Sustainable
- Tile
Bedrooms and Bathrooms
- 5 Bedrooms | 1 Primary Bedroom on Main
- Walk-In Closet
- Double Vanity
- Soaking Tub
Laundry
- Laundry Room
- Laundry on upper level
Unfinished Basement
- Basement Fills Entire Space Under The House
- Interior and Exterior Basement Entry
- Stubbed For A Bathroom
- Natural lighting in basement
Home Security
- Home Security System
- Carbon Monoxide Detectors
- Fire and Smoke Detector
Parking
- 2 Car Garage
- Parking Accessed On Kitchen Level
- Garage Door Opener
Eco-Friendly Details
- Energy-Efficient Appliances
- Energy-Efficient Insulation
- Energy-Efficient Doors
- Energy-Efficient Thermostat
Outdoor Features
- Deck
- Patio
Schools
- Sanders Elementary School
- Garrett Middle School
- South Cobb High School
Utilities
- Forced Air Zoned Heating and Cooling System
- Heating System Uses Natural Gas
- Underground Utilities
- 220 Volts
- Tankless Water Heater
- Gas Water Heater
- High Speed Internet
- Cable TV Available
Community Details
Overview
- $175 Initiation Fee
- Association fees include maintenance exterior, reserve fund, swimming, tennis
- Hailey's Ridge Subdivision
Recreation
- Community Playground
- Community Pool
Map
Home Values in the Area
Average Home Value in this Area
Tax History
| Year | Tax Paid | Tax Assessment Tax Assessment Total Assessment is a certain percentage of the fair market value that is determined by local assessors to be the total taxable value of land and additions on the property. | Land | Improvement |
|---|---|---|---|---|
| 2025 | $5,907 | $205,076 | $34,000 | $171,076 |
| 2024 | $6,183 | $205,076 | $34,000 | $171,076 |
| 2023 | $6,183 | $205,076 | $34,000 | $171,076 |
| 2022 | $5,382 | $177,344 | $34,000 | $143,344 |
| 2021 | $4,668 | $153,820 | $34,000 | $119,820 |
| 2020 | $4,653 | $153,304 | $34,000 | $119,304 |
| 2019 | $728 | $24,000 | $24,000 | $0 |
Property History
| Date | Event | Price | List to Sale | Price per Sq Ft |
|---|---|---|---|---|
| 10/29/2025 10/29/25 | Price Changed | $545,000 | -0.9% | $168 / Sq Ft |
| 10/20/2025 10/20/25 | Price Changed | $550,000 | -2.7% | $169 / Sq Ft |
| 10/08/2025 10/08/25 | For Sale | $565,000 | -- | $174 / Sq Ft |
Purchase History
| Date | Type | Sale Price | Title Company |
|---|---|---|---|
| Limited Warranty Deed | $391,750 | -- |
Mortgage History
| Date | Status | Loan Amount | Loan Type |
|---|---|---|---|
| Open | $352,575 | New Conventional |
Source: Georgia MLS
MLS Number: 10619410
APN: 19-0785-0-046-0
- 1905 Azure Grove Ct
- 3564 Ashley Station Dr SW
- 3559 Ashley Station Dr SW
- 1763 Merry Oak Rd SW
- 2058 Mulkey Rd SW
- 3782 Mulkey Cir SW Unit 18
- 3782 Mulkey Cir SW
- 1803 Silver Leaf Dr SW
- 3493 Clare Cottage Trace SW
- 2289 Clare Cottage Cove SW
- 1702 Merry Oak Rd SW
- 3755 Mulkey Cir SW
- Reynolds Plan at Hampton Trace
- Forsyth Plan at Hampton Trace
- 1570 Halbrook Place SW
- 3722 Willingham Run SW
- 3726 Willingham Run SW
- 3730 Willingham Run SW
- 1745 Lansmere St SW
- 3559 Main Station Dr SW
- 3550 Main Station Dr SW
- 3580 Main Station Dr SW
- 1820 Mulkey Rd
- 1885 Ollie Creek
- 4030 Laurie jo Dr SW
- 1899 Mulkey Rd
- 2164 Cottage Ct SW
- 3606 Janna Ln SW
- 2222 E -West Connector
- 2280 Sherwood Place SW
- 1626 Halbrook Place SW
- 3753 Austell Rd SW Unit C1
- 3753 Austell Rd SW Unit B2
- 3753 Austell Rd SW Unit A1
- 1356 Velvet Creek Glen SW
- 3254 Ashgrove Ln SW
- 3753 Austell Rd SW
- 3414 Velvet Creek Dr SW
- 3172 Fern Valley Dr SW
