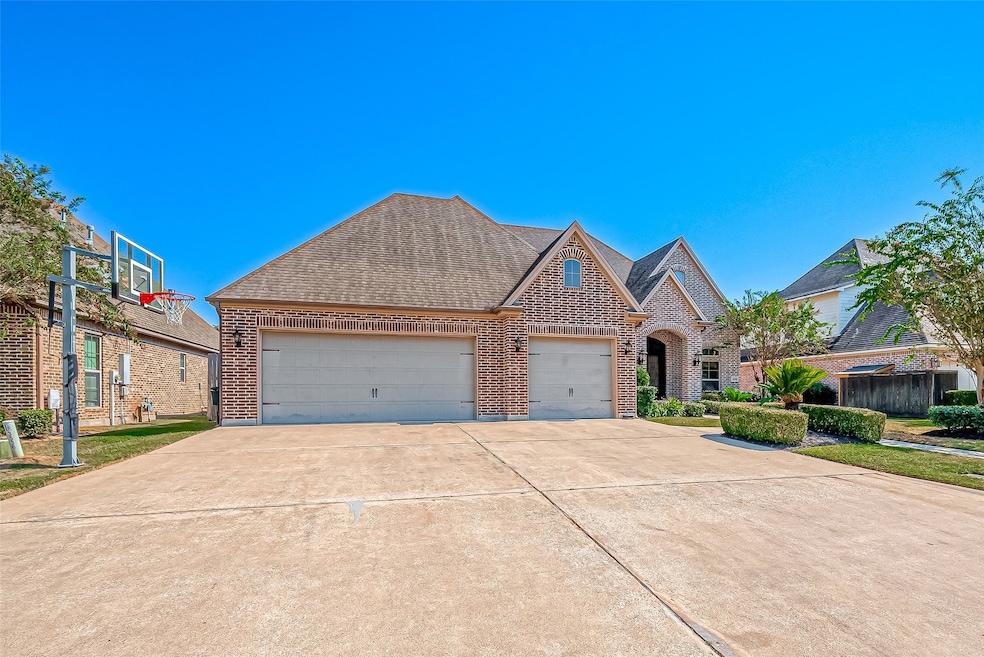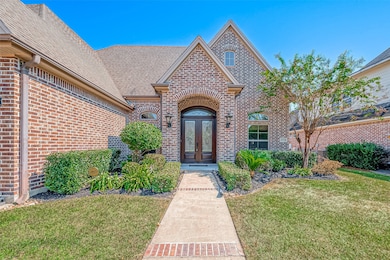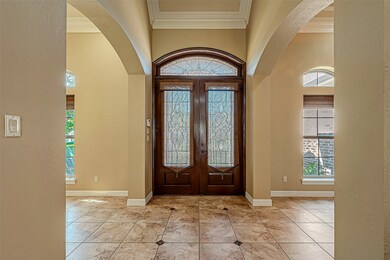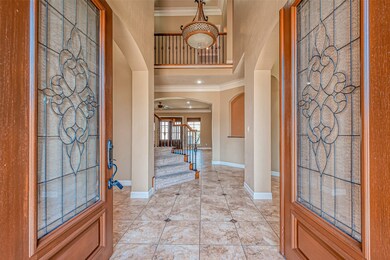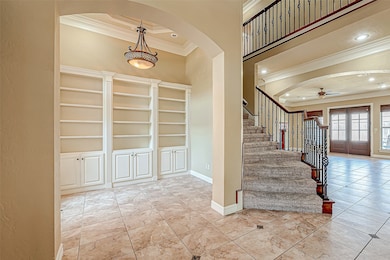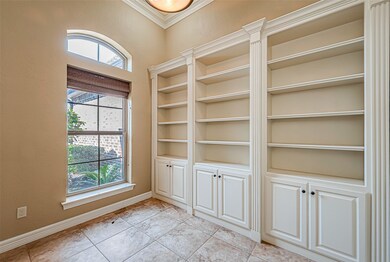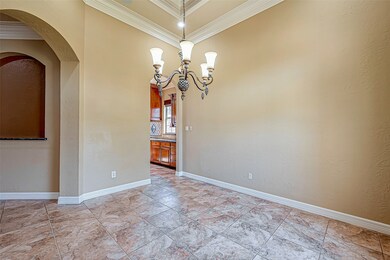
3530 Caffin Dr Beaumont, TX 77706
North Beaumont NeighborhoodHighlights
- Traditional Architecture
- Cooling System Powered By Gas
- Central Heating and Cooling System
- 3 Car Attached Garage
About This Home
As of January 2025Luxury meets modern living in this stunning 4-bed, 3 full/2 half bath, 3-car garage Barrington Heights home. The sunlit living area with a cozy fireplace flows into a chef’s kitchen that features granite countertops, premium stainless steel appliances, double ovens, a gas cooktop, and a spacious walk-in pantry. The primary suite is a private retreat, boasting a spa-like bath with a jetted tub, walk-in shower, and large walk-in closet. A private guest suite on the main level provides flexibility, ideal for families with children. Upstairs, you’ll find two additional bedrooms, a game room, and a media room, perfect for entertaining and relaxation. High-end upgrades include luxurious tile flooring throughout, solid wood doors, and a professionally installed surround sound system that extends throughout the home. The expansive backyard is perfect for outdoor gatherings and family fun. This home blends modern luxury and functionality, and it won’t stay on the market for long!
Last Agent to Sell the Property
Walzel Properties - Corporate Office License #0786070 Listed on: 10/17/2024
Home Details
Home Type
- Single Family
Est. Annual Taxes
- $13,265
Year Built
- Built in 2011
Lot Details
- 9,960 Sq Ft Lot
HOA Fees
- $21 Monthly HOA Fees
Parking
- 3 Car Attached Garage
Home Design
- Traditional Architecture
- Brick Exterior Construction
- Slab Foundation
- Composition Roof
Interior Spaces
- 3,749 Sq Ft Home
- 1.5-Story Property
Kitchen
- Convection Oven
- Gas Range
- Microwave
- Dishwasher
- Trash Compactor
- Disposal
Bedrooms and Bathrooms
- 4 Bedrooms
Schools
- Reginal-Howell Elementary School
- Marshall Middle School
- West Brook High School
Utilities
- Cooling System Powered By Gas
- Central Heating and Cooling System
- Heating System Uses Gas
Community Details
- Barrington Heights Owners Associa Association, Phone Number (409) 898-7610
- Barrington Heights Ph Viii Subdivision
Ownership History
Purchase Details
Home Financials for this Owner
Home Financials are based on the most recent Mortgage that was taken out on this home.Purchase Details
Purchase Details
Home Financials for this Owner
Home Financials are based on the most recent Mortgage that was taken out on this home.Similar Homes in the area
Home Values in the Area
Average Home Value in this Area
Purchase History
| Date | Type | Sale Price | Title Company |
|---|---|---|---|
| Deed | -- | Capital Title | |
| Warranty Deed | -- | None Available | |
| Warranty Deed | -- | None Available |
Mortgage History
| Date | Status | Loan Amount | Loan Type |
|---|---|---|---|
| Open | $514,000 | New Conventional | |
| Previous Owner | $369,600 | New Conventional | |
| Previous Owner | $376,000 | Purchase Money Mortgage |
Property History
| Date | Event | Price | Change | Sq Ft Price |
|---|---|---|---|---|
| 01/24/2025 01/24/25 | Sold | -- | -- | -- |
| 12/20/2024 12/20/24 | Pending | -- | -- | -- |
| 11/23/2024 11/23/24 | Price Changed | $569,000 | -1.7% | $152 / Sq Ft |
| 10/17/2024 10/17/24 | For Sale | $579,000 | -- | $154 / Sq Ft |
Tax History Compared to Growth
Tax History
| Year | Tax Paid | Tax Assessment Tax Assessment Total Assessment is a certain percentage of the fair market value that is determined by local assessors to be the total taxable value of land and additions on the property. | Land | Improvement |
|---|---|---|---|---|
| 2023 | $11,085 | $538,162 | $0 | $0 |
| 2022 | $12,786 | $489,238 | $29,258 | $459,980 |
| 2021 | $13,895 | $514,794 | $29,258 | $485,536 |
| 2020 | $11,597 | $465,270 | $29,258 | $436,012 |
| 2019 | $10,781 | $431,740 | $29,260 | $402,480 |
| 2018 | $11,065 | $431,740 | $29,260 | $402,480 |
| 2017 | $10,462 | $414,970 | $29,260 | $385,710 |
| 2016 | $11,410 | $414,970 | $29,260 | $385,710 |
| 2015 | $12,221 | $417,600 | $29,260 | $388,340 |
| 2014 | $12,221 | $445,250 | $29,260 | $415,990 |
Agents Affiliated with this Home
-
Almas Tejani
A
Seller's Agent in 2025
Almas Tejani
Walzel Properties - Corporate Office
(409) 351-6463
2 in this area
24 Total Sales
-
Stacie Fontenot

Buyer's Agent in 2025
Stacie Fontenot
RE/MAX
(409) 338-9550
27 in this area
120 Total Sales
Map
Source: Houston Association of REALTORS®
MLS Number: 55649332
APN: 002892-000-001300-00000
- 3550 Windrose Dr
- 3512 Valmont Ave
- 6475 Ellington Ln
- 3490 Prescott Dr
- 6480 Claybourn Dr
- 6526 Brayfield Ln
- 6515 Claybourn Dr
- 6490 Claybourn Dr
- 3610 Emory Cir
- 3615 Emory Cir
- 6540 Brayfield Ln
- 6340 Benton Ln Unit Barrington Heights
- 6390 Delaware St
- 6560 Brayfield Ln
- 6570 Merrick Ln
- 3595 Trenton Ln
- 3580 Trenton Ln
- 3590 Trenton Ln
- 3635 Trenton Ln
