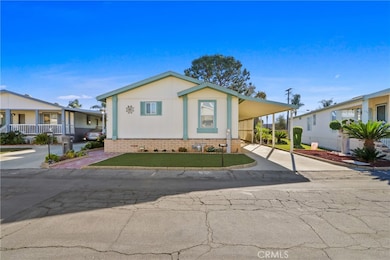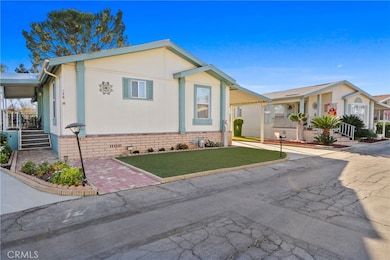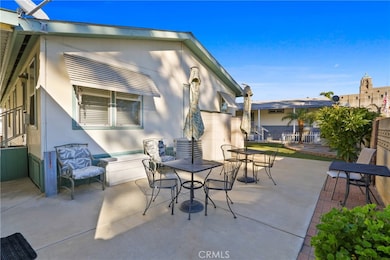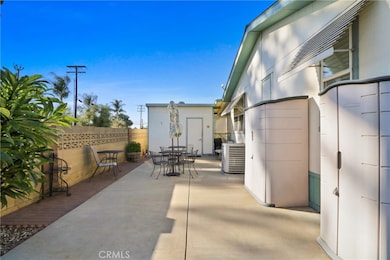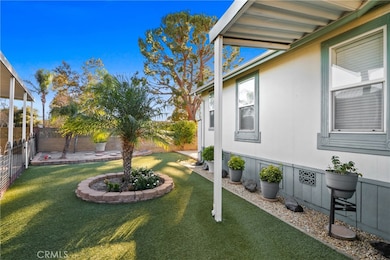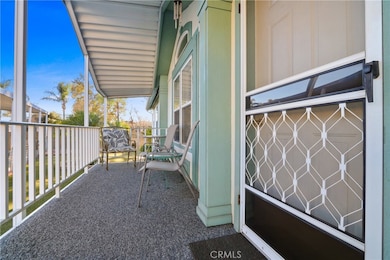
3530 Damien Ave Unit 176 La Verne, CA 91750
South La Verne NeighborhoodEstimated payment $1,561/month
Highlights
- In Ground Pool
- Open Floorplan
- Cathedral Ceiling
- Active Adult
- Mountain View
- Private Yard
About This Home
Gorgeous Double-Wide Goldenwest Home in The Fountains!
Turn-key and beautifully maintained, this unique home offers a wonderful open floor plan with a spacious living room and a charming fireplace. This is A RARE floor plan with 3-bedroom, 2-bath layout PLUS a den providing exceptional flexibility and comfort. Enjoy the inviting front porch with mountain views, along with a meticulously manicured side yard and backyard featuring a large patio—ideal for relaxing or entertaining. The bright kitchen is in excellent condition and offers ample cabinet space, vinyl flooring, and included appliances. A cozy breakfast room overlooks the back patio and provides convenient access to the carport for easy entry. Separate laundry room off breakfast room. The primary suite includes a spacious master bathroom with a large soaking tub and separate shower. Flooring includes wood laminate throughout most of the home, vinyl in the kitchen, breakfast room, and primary bath, and some carpeting. This ideal home truly shows pride of ownership and is move-in ready! Call now to schedule your private showing. Community Highlights – The Fountains:
A highly sought-after 55+ community featuring a pool, spa, gym, and a large multipurpose room for social events. A wonderful place to retire and enjoy an active lifestyle. Additional Details: (Space Rent: $1,580 - Home on Local Property Tax)
Listing Agent
COLDWELL BANKER BLACKSTONE RTY Brokerage Email: cindy.ciulla@gmail.com License #01265067 Listed on: 11/13/2025

Property Details
Home Type
- Manufactured Home
Year Built
- Built in 1999
Lot Details
- Property fronts a private road
- Block Wall Fence
- Landscaped
- Level Lot
- Private Yard
- Lawn
- Back and Front Yard
- Land Lease of $1,580 per month
Property Views
- Mountain
- Neighborhood
Home Design
- Entry on the 1st floor
- Turnkey
- Shingle Roof
- Composition Roof
- Wood Siding
- Pier Jacks
Interior Spaces
- 1,434 Sq Ft Home
- 1-Story Property
- Open Floorplan
- Cathedral Ceiling
- Ceiling Fan
- Awning
- Blinds
- Window Screens
- Living Room
- Den
- Laundry Room
Kitchen
- Galley Kitchen
- Kitchenette
- Gas Range
- Microwave
- Dishwasher
- Corian Countertops
- Laminate Countertops
- Disposal
Flooring
- Carpet
- Laminate
- Vinyl
Bedrooms and Bathrooms
- 3 Bedrooms
- Walk-In Closet
- 2 Full Bathrooms
- Dual Vanity Sinks in Primary Bathroom
- Bathtub
- Separate Shower
Parking
- 1 Open Parking Space
- 3 Parking Spaces
- 2 Attached Carport Spaces
- Parking Available
- Driveway Level
Accessible Home Design
- No Interior Steps
Pool
- In Ground Pool
- In Ground Spa
Outdoor Features
- Patio
- Exterior Lighting
- Outdoor Storage
- Rain Gutters
- Front Porch
Mobile Home
- Mobile home included in the sale
- Mobile Home Model is Goldenwest
- Mobile Home is 24 x 56 Feet
- Manufactured Home
- Block Skirt
Utilities
- Forced Air Heating and Cooling System
- Natural Gas Connected
- Gas Water Heater
Listing and Financial Details
- Assessor Parcel Number 8950798176
Community Details
Overview
- Active Adult
- No Home Owners Association
- The Fountains | Phone (909) 593-4131
Recreation
- Community Pool
- Community Spa
Pet Policy
- Breed Restrictions
Security
- Resident Manager or Management On Site
Map
Home Values in the Area
Average Home Value in this Area
Property History
| Date | Event | Price | List to Sale | Price per Sq Ft |
|---|---|---|---|---|
| 11/13/2025 11/13/25 | For Sale | $249,000 | -- | $174 / Sq Ft |
About the Listing Agent
Cindy's Other Listings
Source: California Regional Multiple Listing Service (CRMLS)
MLS Number: CV25260010
- 3530 Damien Ave Unit 202
- 3530 Damien Ave Unit 62
- 3530 Damien Ave Unit 224
- 3530 Damien Ave Unit 109
- 3530 Damien Ave Unit 180
- 3530 Damien Ave Unit 142
- 3530 Damien Ave Unit 45
- 3537 Damien Ave
- 2729 Sedalia Ave
- 3380 Lucero Ave
- 761 Fordland Ave
- 1346 Beaver Way
- 2737 Pattiglen Ave
- 727 Glenlea St
- 4575 Ramona Ave Unit 16
- 4565 Ramona Ave Unit 4
- 1301 3rd St
- 1638 Larch Place
- 610 E Payson St
- 1797 Essex Ave
- 2500 Damien Ave
- 3807 Abbey Way
- 1 Sylvian Ln
- 4535 Ramona Ave Unit 17
- 205 N San Dimas Canyon Rd Unit FL2-ID10426A
- 205 N San Dimas Canyon Rd Unit FL3-ID10409A
- 205 N San Dimas Canyon Rd Unit FL2-ID3951A
- 205 N San Dimas Canyon Rd Unit FL2-ID4350A
- 205 N San Dimas Canyon Rd Unit FL2-ID3830A
- 205 N San Dimas Canyon Rd Unit FL3-ID4154A
- 205 N San Dimas Canyon Rd Unit FL2-ID8932A
- 205 N San Dimas Canyon Rd Unit FL3-ID5962A
- 2132 Blossom Ln
- 205 N San Dimas Canyon Rd
- 1971 Evergreen St Unit 1971
- 1991 Evergreen St Unit 1997
- 555 E Bonita Ave
- 650 E Bonita Ave
- 2042 Evergreen St Unit 2042
- 2042 Evergreen St Unit La Verne Evergreen

