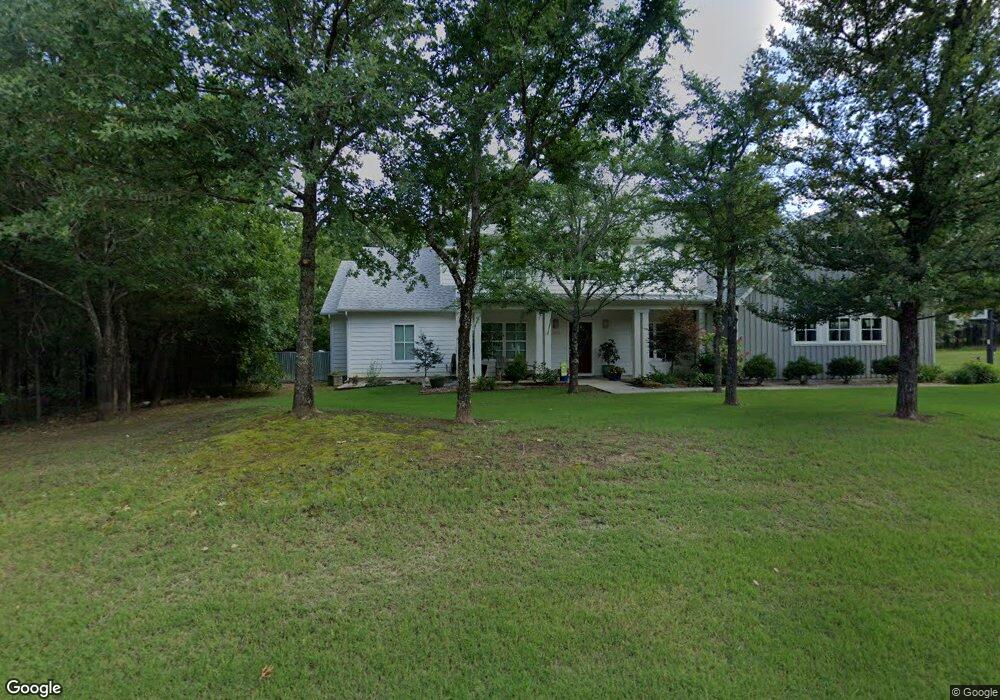3530 Highland Oaks Cir Ardmore, OK 73401
4
Beds
1.5
Baths
3,100
Sq Ft
0.5
Acres
Highlights
- Wooded Lot
- Ranch Style House
- 1 Fireplace
- Plainview Primary School Rated A-
- Wood Flooring
- Covered Patio or Porch
About This Home
As of March 2015New construction. to be completed in May
Home Details
Home Type
- Single Family
Est. Annual Taxes
- $5,246
Year Built
- Built in 2014
Lot Details
- 0.5 Acre Lot
- Wooded Lot
Parking
- 2 Car Garage
Home Design
- Ranch Style House
- Slab Foundation
- Pre-Cast Concrete Construction
- HardiePlank Type
Interior Spaces
- 3,100 Sq Ft Home
- Ceiling Fan
- 1 Fireplace
- Insulated Windows
Kitchen
- Oven
- Range
- Microwave
- Dishwasher
- Disposal
Flooring
- Wood
- Carpet
- Tile
Bedrooms and Bathrooms
- 4 Bedrooms
Eco-Friendly Details
- Energy-Efficient Windows
Outdoor Features
- Covered Patio or Porch
- Exterior Lighting
Utilities
- Zoned Heating and Cooling
- Electric Water Heater
- Aerobic Septic System
Community Details
- Highland O Subdivision
Listing and Financial Details
- Home warranty included in the sale of the property
Ownership History
Date
Name
Owned For
Owner Type
Purchase Details
Closed on
Jul 1, 2017
Sold by
Garrett Glendol and Garrett Sandra L
Bought by
Gone South Llc
Current Estimated Value
Purchase Details
Listed on
Feb 2, 2015
Closed on
Mar 19, 2015
Sold by
Cathey Brian R and Cathey Kimberly L
Bought by
Garrett Glendol and Garrett Sandra L
List Price
$426,000
Sold Price
$410,000
Premium/Discount to List
-$16,000
-3.76%
Home Financials for this Owner
Home Financials are based on the most recent Mortgage that was taken out on this home.
Avg. Annual Appreciation
1.90%
Purchase Details
Listed on
Mar 11, 2014
Closed on
May 30, 2014
Sold by
Reunion Homes Llc
Bought by
Cathey Brian R and Cathey Kimberty L
List Price
$426,000
Sold Price
$426,000
Home Financials for this Owner
Home Financials are based on the most recent Mortgage that was taken out on this home.
Avg. Annual Appreciation
-4.62%
Original Mortgage
$348,800
Interest Rate
4.17%
Mortgage Type
New Conventional
Purchase Details
Listed on
Mar 11, 2014
Closed on
May 21, 2014
Sold by
Bywater Llc
Bought by
Reunion Homes Llc
List Price
$426,000
Sold Price
$426,000
Home Financials for this Owner
Home Financials are based on the most recent Mortgage that was taken out on this home.
Original Mortgage
$348,800
Interest Rate
4.17%
Mortgage Type
New Conventional
Create a Home Valuation Report for This Property
The Home Valuation Report is an in-depth analysis detailing your home's value as well as a comparison with similar homes in the area
Home Values in the Area
Average Home Value in this Area
Purchase History
| Date | Type | Sale Price | Title Company |
|---|---|---|---|
| Warranty Deed | -- | None Available | |
| Warranty Deed | $410,000 | Stewart Abstract & Title | |
| Warranty Deed | $426,000 | Stewart Abstract & Title | |
| Quit Claim Deed | -- | Stewart Abstract & Title |
Source: Public Records
Mortgage History
| Date | Status | Loan Amount | Loan Type |
|---|---|---|---|
| Previous Owner | $348,800 | New Conventional |
Source: Public Records
Property History
| Date | Event | Price | Change | Sq Ft Price |
|---|---|---|---|---|
| 03/20/2015 03/20/15 | Sold | $410,000 | -3.8% | $133 / Sq Ft |
| 01/31/2015 01/31/15 | Pending | -- | -- | -- |
| 01/31/2015 01/31/15 | For Sale | $426,000 | 0.0% | $138 / Sq Ft |
| 05/30/2014 05/30/14 | Sold | $426,000 | 0.0% | $137 / Sq Ft |
| 03/10/2014 03/10/14 | Pending | -- | -- | -- |
| 03/10/2014 03/10/14 | For Sale | $426,000 | -- | $137 / Sq Ft |
Source: MLS Technology
Tax History Compared to Growth
Tax History
| Year | Tax Paid | Tax Assessment Tax Assessment Total Assessment is a certain percentage of the fair market value that is determined by local assessors to be the total taxable value of land and additions on the property. | Land | Improvement |
|---|---|---|---|---|
| 2024 | $5,246 | $57,232 | $8,400 | $48,832 |
| 2023 | $4,996 | $54,507 | $8,400 | $46,107 |
| 2022 | $4,702 | $51,911 | $8,400 | $43,511 |
| 2021 | $4,606 | $49,439 | $8,400 | $41,039 |
| 2020 | $4,655 | $49,439 | $8,400 | $41,039 |
| 2019 | $4,469 | $48,722 | $8,400 | $40,322 |
| 2018 | $4,459 | $49,099 | $8,400 | $40,699 |
| 2017 | $4,393 | $49,137 | $8,400 | $40,737 |
| 2016 | $4,423 | $49,200 | $8,400 | $40,800 |
| 2015 | $4,826 | $51,120 | $8,400 | $42,720 |
| 2014 | $0 | $5 | $5 | $0 |
Source: Public Records
Map
Source: MLS Technology
MLS Number: 27686
APN: 0574-00-001-014-0-001-00
Nearby Homes
- 3541 Highland Oaks Cir
- 3542 Highland Oaks Cir
- 3921 Rolling Hills Dr
- 610 Sundance Dr
- 411 S Plainview Rd
- 4101 Rolling Hills Dr
- 714 Prairie View Rd
- 4110 Meadowlark Rd
- 0 N Plainview Rd Unit 23990353
- 5 Rio Grande
- 816 Boulder Dr
- 1013 Prairie View Rd
- 1101 Country Woods Dr
- 1 Rock Island Ltd St
- 0 W Broadway St Unit 2501343
- 35 Overland Route
- 58 Overland Route
- 3209 Myall St
- 1116 Country Woods Dr
- 3501 W Broadway St
