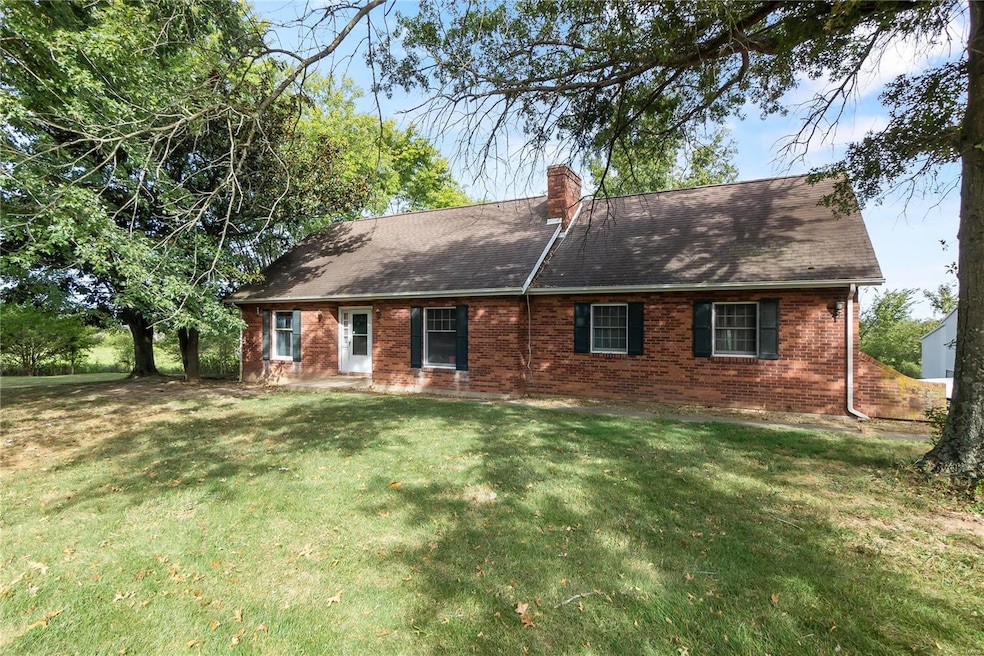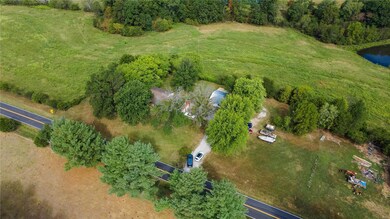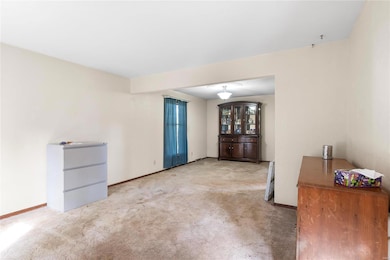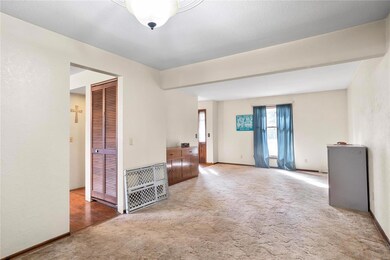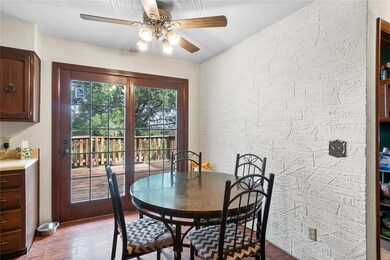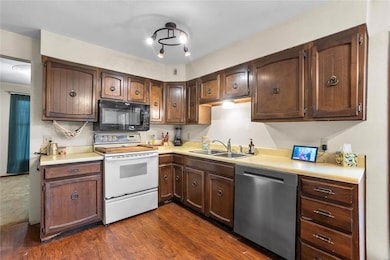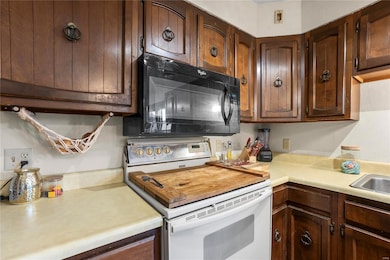3530 Highway Nn Saint Mary, MO 63673
Highlights
- Traditional Architecture
- Some Wood Windows
- Brick or Stone Veneer Front Elevation
- Home Gym
- 4 Car Garage
- Living Room
About This Home
As of January 2025Have you outgrown your current living situation? This brick home offers you room to roam! With approximately 2993 sf of living area between the three levels of this home and 5.32 acres (+/-) of land, you won’t lack for space. The home offers 4 bedrooms and 2.5 baths. The kitchen has an attached breakfast nook, pantry and comes with all appliances. An adjoining dining space is open to the living room. You can enjoy the convenience of main level laundry. A full, walk-out basement has a family room with woodburning insert (with enough wood to get you through the upcoming winter season), a wet bar area, exercise room and a half bath. Views from the deck or patio look out on a manicured lawn as well as a pasture area for your small livestock. The home has an attached two car garage and you’ll also find a separate detached and insulated two car garage with a 12 foot lean-to on the back. This property allows you to have your own mini-farm with room for animals and plenty of room for a garden!
Home Details
Home Type
- Single Family
Est. Annual Taxes
- $1,553
Year Built
- Built in 1973
Lot Details
- 5.32 Acre Lot
Parking
- 4 Car Garage
- Garage Door Opener
- Gravel Driveway
Home Design
- Traditional Architecture
- Brick or Stone Veneer Front Elevation
Interior Spaces
- 1.5-Story Property
- Wood Burning Fireplace
- Self Contained Fireplace Unit Or Insert
- Some Wood Windows
- Family Room
- Living Room
- Dining Room
- Home Gym
Kitchen
- Microwave
- Dishwasher
Flooring
- Carpet
- Laminate
- Concrete
- Ceramic Tile
- Vinyl
Bedrooms and Bathrooms
- 4 Bedrooms
Partially Finished Basement
- Basement Fills Entire Space Under The House
- Finished Basement Bathroom
Schools
- Perryville Elem. Elementary School
- Perry Co. Middle School
- Perryville Sr. High School
Utilities
- Heat Pump System
- Well
Listing and Financial Details
- Assessor Parcel Number 03-6.0-024-000-000-012.00000
Map
Home Values in the Area
Average Home Value in this Area
Property History
| Date | Event | Price | Change | Sq Ft Price |
|---|---|---|---|---|
| 01/31/2025 01/31/25 | Sold | -- | -- | -- |
| 11/07/2024 11/07/24 | Price Changed | $298,900 | -3.0% | $100 / Sq Ft |
| 10/25/2024 10/25/24 | Price Changed | $308,000 | -2.2% | $103 / Sq Ft |
| 09/18/2024 09/18/24 | Price Changed | $315,000 | -3.1% | $105 / Sq Ft |
| 09/04/2024 09/04/24 | For Sale | $325,000 | -- | $109 / Sq Ft |
| 09/04/2024 09/04/24 | Off Market | -- | -- | -- |
Tax History
| Year | Tax Paid | Tax Assessment Tax Assessment Total Assessment is a certain percentage of the fair market value that is determined by local assessors to be the total taxable value of land and additions on the property. | Land | Improvement |
|---|---|---|---|---|
| 2024 | $1,507 | $33,730 | $3,373 | $30,357 |
| 2023 | $1,553 | $34,861 | $3,924 | $30,937 |
| 2022 | $1,497 | $33,586 | $3,297 | $30,289 |
| 2021 | $1,498 | $33,586 | $3,297 | $30,289 |
| 2020 | $1,486 | $31,894 | $3,107 | $28,787 |
| 2019 | $1,303 | $28,030 | $2,479 | $25,551 |
| 2018 | $1,092 | $26,408 | $2,103 | $24,305 |
| 2017 | $1,092 | $26,408 | $2,103 | $24,305 |
| 2016 | $1,092 | $25,342 | $2,103 | $23,239 |
| 2015 | -- | $25,342 | $2,103 | $23,239 |
| 2014 | -- | $25,336 | $2,097 | $23,239 |
Mortgage History
| Date | Status | Loan Amount | Loan Type |
|---|---|---|---|
| Previous Owner | $306,000 | New Conventional |
Deed History
| Date | Type | Sale Price | Title Company |
|---|---|---|---|
| Warranty Deed | $382,500 | -- | |
| Deed | -- | -- |
Source: MARIS MLS
MLS Number: MAR24056154
APN: 03-6.0-024-000-000-012.00000
- 730 Pcr 848
- 0 Highway N
- 0 Circle Dr
- 0 Holmes Rd Unit MAR25001487
- 1915 Pcr 806
- 17280 Saline Creek Rd
- 1821 Pcr 916
- 0 Lot 21 Highway H Unit 19082452
- 1001 Legacy Ln
- 1009 Legacy Ln
- 2902 Highway T
- 732 Woodridge Ln
- 2415 W Saint Joseph St
- 693 Pcr 701
- 55 W Saint Joseph St
- 2655 N Kingshighway St
- 1665 Redbud Ct
- 1661 Redbud Ct
- 1655 Redbud Ct
- 1649 Redbud Ct
