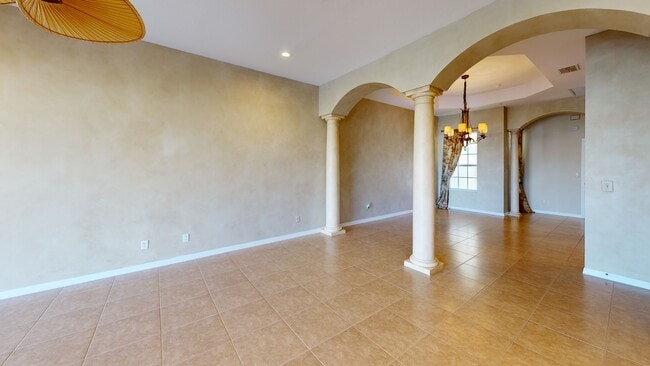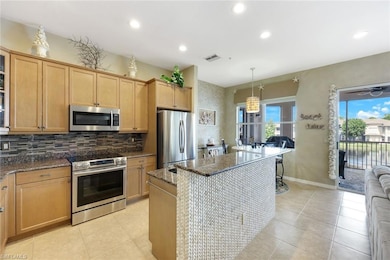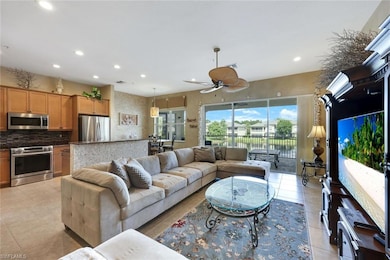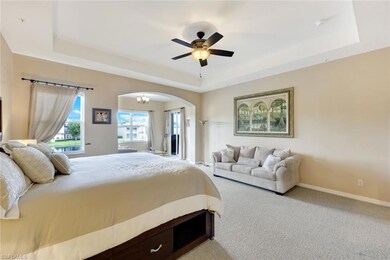
3530 Lansing Loop Unit 202 Estero, FL 33928
Estimated payment $3,560/month
Highlights
- Lake Front
- Fitness Center
- Clubhouse
- Pinewoods Elementary School Rated A-
- Gated Community
- Screened Porch
About This Home
Stunning Designer Condo with Expansive Lake Views in the Heart of Estero Expect to be impressed by this beautiful second-floor residence in the highly sought-after Meadows of Estero. Boasting nearly 2,900 sq. ft. under air, this spacious home lives large with a wide-open floor plan, soaring ceilings, and one-of-a-kind designer finishes. The oversized lanai offers serene and private north rear exposure overlooking a wide lake, creating the perfect outdoor retreat. Inside, the expansive owner’s suite features a spa-inspired ensuite bath with a Roman soaking tub, frameless glass shower, and an extra-large walk-in closet. Additional highlights include: Freshly updated in 2024 with a brand-new roof and exterior paint for a refreshed look A two-car garage with added storage Elevator-ready with air-conditioned shafts that double as walk-in storage spaces Large guest bedrooms and generous living/dining areas for entertaining Gently lived-in and meticulously maintained—pride of ownership shows throughout Located west of US-41, Meadows of Estero is a gated community offering resort-style amenities including a sun lovers’ pool, clubhouse, and fitness center. The maintenance fee covers water, cable, and high-speed internet—and the community is not in a flood zone! Perfectly situated just minutes to FGCU, RSW International Airport, Bonita Beach (10 miles), and an abundance of shopping, dining, and golf, this home combines comfort, convenience, and value. These are the largest maintenance-free condos in the area—don’t miss this incredible opportunity!
Property Details
Home Type
- Condominium
Est. Annual Taxes
- $5,461
Year Built
- Built in 2007
Lot Details
- Lake Front
- Zero Lot Line
HOA Fees
- $665 Monthly HOA Fees
Parking
- 2 Car Attached Garage
Home Design
- Concrete Block With Brick
- Concrete Foundation
- Stucco
- Tile
Interior Spaces
- Property has 2 Levels
- Tray Ceiling
- Window Treatments
- Entrance Foyer
- Combination Dining and Living Room
- Screened Porch
- Tile Flooring
- Lake Views
Kitchen
- Range
- Microwave
- Dishwasher
- Kitchen Island
- Built-In or Custom Kitchen Cabinets
- Disposal
Bedrooms and Bathrooms
- 3 Bedrooms
- Split Bedroom Floorplan
- Walk-In Closet
- Soaking Tub
Laundry
- Dryer
- Washer
- Laundry Tub
Utilities
- Central Air
- Heating Available
- Underground Utilities
- Cable TV Available
Listing and Financial Details
- Assessor Parcel Number 33-46-25-E4-27034.0202
Community Details
Overview
- 6 Units
- Meadows Of Estero Subdivision
- Mandatory home owners association
Recreation
- Fitness Center
- Community Pool
- Community Spa
Pet Policy
- Pets allowed on a case-by-case basis
Additional Features
- Clubhouse
- Gated Community
3D Interior and Exterior Tours
Floorplans
Map
Tax History
| Year | Tax Paid | Tax Assessment Tax Assessment Total Assessment is a certain percentage of the fair market value that is determined by local assessors to be the total taxable value of land and additions on the property. | Land | Improvement |
|---|---|---|---|---|
| 2025 | $5,461 | $370,785 | -- | -- |
| 2024 | $5,466 | $337,077 | -- | -- |
| 2023 | $5,466 | $306,434 | $0 | $0 |
| 2022 | $4,554 | $278,576 | $0 | $0 |
| 2021 | $3,845 | $253,251 | $0 | $253,251 |
| 2020 | $3,839 | $246,288 | $0 | $246,288 |
| 2019 | $3,832 | $244,673 | $0 | $244,673 |
| 2018 | $4,065 | $255,978 | $0 | $255,978 |
| 2017 | $4,188 | $259,208 | $0 | $259,208 |
| 2016 | $3,889 | $233,096 | $0 | $233,096 |
| 2015 | $4,020 | $235,800 | $0 | $235,800 |
Property History
| Date | Event | Price | List to Sale | Price per Sq Ft | Prior Sale |
|---|---|---|---|---|---|
| 02/15/2026 02/15/26 | Price Changed | $469,900 | -1.1% | $163 / Sq Ft | |
| 01/21/2026 01/21/26 | Price Changed | $475,000 | -5.0% | $165 / Sq Ft | |
| 11/13/2025 11/13/25 | Price Changed | $499,900 | -5.5% | $174 / Sq Ft | |
| 11/01/2025 11/01/25 | Price Changed | $529,000 | -3.6% | $184 / Sq Ft | |
| 09/29/2025 09/29/25 | For Sale | $549,000 | +89.3% | $191 / Sq Ft | |
| 11/15/2017 11/15/17 | Sold | $290,000 | -6.5% | $78 / Sq Ft | View Prior Sale |
| 10/23/2017 10/23/17 | Pending | -- | -- | -- | |
| 07/28/2017 07/28/17 | For Sale | $310,000 | -- | $84 / Sq Ft |
Purchase History
| Date | Type | Sale Price | Title Company |
|---|---|---|---|
| Warranty Deed | $290,000 | First Boston Title Llc | |
| Special Warranty Deed | $515,000 | Attorney |
Mortgage History
| Date | Status | Loan Amount | Loan Type |
|---|---|---|---|
| Previous Owner | $400,000 | Unknown |
About the Listing Agent

Specializing in residential real estate with emphasis on sellers and buyers. We have the best inventory of aggressively priced properties including hard to find homes not listed on the internet so whether you are looking for your first home, a vacation home or an investment, you have come to the right place. Visit our website for all the best resources for real estate. Our comprehensive real estate website offers direct access to the latest properties for sale and features community
Lisa's Other Listings
Source: Naples Area Board of REALTORS®
MLS Number: 225071675
APN: 33-46-25-E4-27034.0202
- 3520 Lansing Loop Unit 203
- 3560 Lansing Loop Unit 202
- 3620 Lansing Loop Unit 202
- 3610 Lansing Loop Unit 102
- 3600 Lansing Loop Unit 103
- 21700 Southern Hills Dr Unit 101
- 21536 Taft Ct Unit 203
- 21547 Baccarat Ln Unit 204
- 21552 Baccarat Ln Unit 201
- 3536 Cherry Blossom Ct Unit 204
- 21560 Baccarat Ln Unit 101
- 21572 Baccarat Ln Unit 204
- 21573 Baccarat Ln Unit 204
- 3501 Cherry Blossom Ct Unit 204
- 21584 Baccarat Ln Unit 101
- 21936 Masters Cir
- 21341 Pelican Sound Dr Unit 201
- 21341 Pelican Sound Dr Unit 102
- 21810 Southern Hills Dr Unit 102
- 21609 Baccarat Ln Unit 102
- 21341 Pelican Sound Dr Unit 203
- 21809 Masters Cir
- 4640 Turnberry Lake Dr Unit 403
- 3100 Seasons Way
- 3170 Seasons Way Unit 802
- 22980 Vista Edera Cir
- 22201 Fountain Lakes Blvd
- 8565 Via Garibaldi Cir Unit 203
- 21460 Strada Nuova Cir Unit B307
- 3100 Seasons Way Unit 108
- 3100 Seasons Way Unit 104
- 22631 Island Lakes Dr
- 22161 Tallwood Ct Unit 703
- 22980 Vista Edera Cir Unit 2-418
- 22980 Vista Edera Cir Unit 3-407
- 22980 Vista Edera Cir Unit 1-411
- 22980 Vista Edera Cir Unit 3-212
- 22980 Vista Edera Cir Unit 4-213
- 22980 Vista Edera Cir Unit 2-202
- 22980 Vista Edera Cir Unit 2-209





