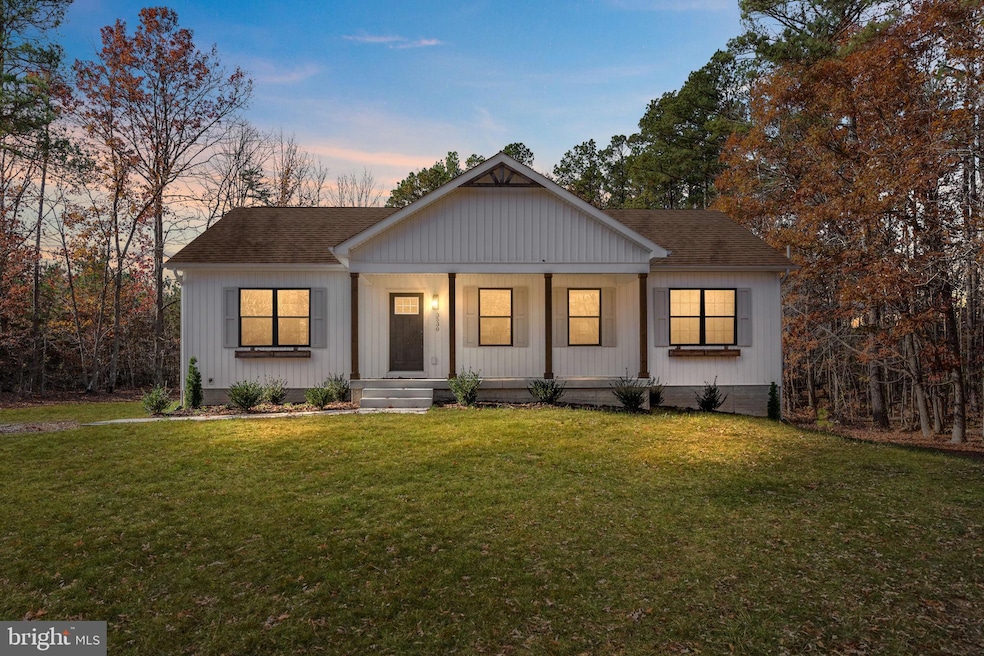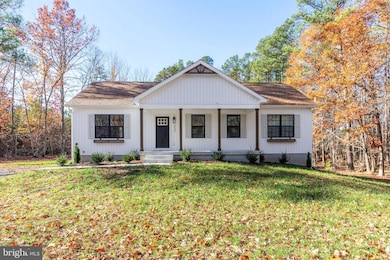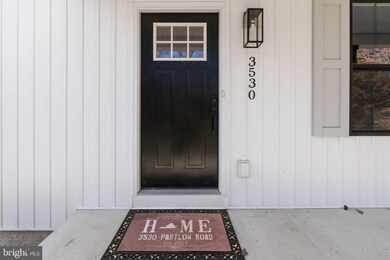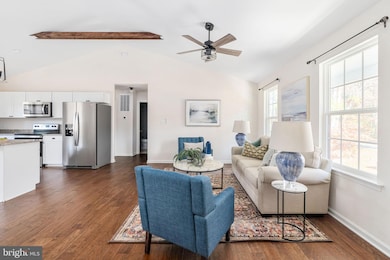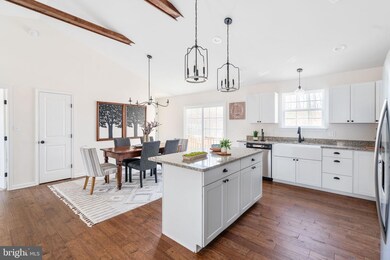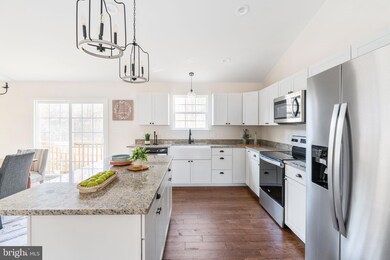
3530 Partlow Rd Partlow, VA 22534
Margo NeighborhoodHighlights
- Gourmet Kitchen
- Craftsman Architecture
- Backs to Trees or Woods
- Open Floorplan
- Recreation Room
- Main Floor Bedroom
About This Home
As of March 2025Stunning Home! Welcome to 3530 Partlow Road—a nearly brand-new 2023-built ranch home offering 4 bedrooms, 3 full baths & an open-concept layout designed for modern living. Step onto the inviting 22x6 covered front porch, then enter a spacious great room with luxury vinyl plank flooring that seamlessly connects the foyer, living room, dining area & kitchen. The chef’s kitchen features white wood cabinetry, granite countertops, a farmhouse sink, stainless steel Whirlpool appliances & a 6X3 island with storage & a breakfast bar. The primary suite is your personal retreat, boasting a 5X5 walk-in closet, and a spa-like 14X6 bathroom with a double vanity, soaking tub with view to a TV that conveys, private 5x3 toilet closet & a 4x3 subway-tiled shower w/penny tile flooring & a glass door. Two additional bedrooms on the main level share a full 8x5 hall bathroom, each with generous 6x2 closets. The finished basement includes a 4th bedroom with walk-in closet, a bonus room ideal for an office the 3rd 8X5 full bathroom, a massive REC room with sliding doors that open to the tree-lined backyard. Additional features: Water Pro/Entek water filtration system, Sump pump & radon mitigation system, RUUD HVAC system & Comcast-ready for cable & internet. This meticulously designed home is ready for you to move in and enjoy all its modern comforts! Are you ready for your happy new beginning?
Home Details
Home Type
- Single Family
Est. Annual Taxes
- $2,915
Year Built
- Built in 2023
Lot Details
- 1.53 Acre Lot
- Rural Setting
- Level Lot
- Backs to Trees or Woods
- Back Yard
- Property is in excellent condition
- Property is zoned A3
Home Design
- Craftsman Architecture
- Rambler Architecture
- Slab Foundation
- Shingle Roof
- Composition Roof
- Vinyl Siding
- Active Radon Mitigation
- Stick Built Home
Interior Spaces
- Property has 2 Levels
- Open Floorplan
- Beamed Ceilings
- Sliding Doors
- Entrance Foyer
- Living Room
- Dining Room
- Den
- Recreation Room
Kitchen
- Gourmet Kitchen
- Electric Oven or Range
- Built-In Microwave
- Dishwasher
- Stainless Steel Appliances
- Kitchen Island
- Disposal
Flooring
- Carpet
- Tile or Brick
- Luxury Vinyl Plank Tile
Bedrooms and Bathrooms
- En-Suite Primary Bedroom
Laundry
- Laundry on main level
- Washer and Dryer Hookup
Finished Basement
- Heated Basement
- Interior and Rear Basement Entry
Parking
- 4 Parking Spaces
- 4 Driveway Spaces
Eco-Friendly Details
- Energy-Efficient Appliances
- Energy-Efficient Windows
- Energy-Efficient HVAC
Outdoor Features
- Rain Gutters
Schools
- Berkeley Elementary School
- Post Oak Middle School
- Spotsylvania High School
Utilities
- Central Air
- Heat Pump System
- Water Treatment System
- Well
- Electric Water Heater
- On Site Septic
Community Details
- No Home Owners Association
- Built by Ironwood
- Boxwood
Listing and Financial Details
- Assessor Parcel Number 82-16-15A
Ownership History
Purchase Details
Home Financials for this Owner
Home Financials are based on the most recent Mortgage that was taken out on this home.Purchase Details
Home Financials for this Owner
Home Financials are based on the most recent Mortgage that was taken out on this home.Map
Similar Homes in Partlow, VA
Home Values in the Area
Average Home Value in this Area
Purchase History
| Date | Type | Sale Price | Title Company |
|---|---|---|---|
| Bargain Sale Deed | $496,000 | Old Republic National Title | |
| Bargain Sale Deed | $4,700,000 | None Listed On Document |
Mortgage History
| Date | Status | Loan Amount | Loan Type |
|---|---|---|---|
| Open | $506,664 | VA | |
| Previous Owner | $428,287 | VA | |
| Previous Owner | $85,000 | Construction |
Property History
| Date | Event | Price | Change | Sq Ft Price |
|---|---|---|---|---|
| 03/07/2025 03/07/25 | Sold | $496,000 | +2.5% | $208 / Sq Ft |
| 01/30/2025 01/30/25 | Pending | -- | -- | -- |
| 01/30/2025 01/30/25 | For Sale | $484,000 | 0.0% | $203 / Sq Ft |
| 01/17/2025 01/17/25 | Pending | -- | -- | -- |
| 11/22/2024 11/22/24 | For Sale | $484,000 | +3.0% | $203 / Sq Ft |
| 02/09/2024 02/09/24 | Sold | $470,000 | +2.2% | $171 / Sq Ft |
| 01/11/2024 01/11/24 | Price Changed | $460,000 | -1.1% | $167 / Sq Ft |
| 12/07/2023 12/07/23 | Price Changed | $465,000 | -1.1% | $169 / Sq Ft |
| 11/10/2023 11/10/23 | For Sale | $470,000 | -- | $171 / Sq Ft |
Tax History
| Year | Tax Paid | Tax Assessment Tax Assessment Total Assessment is a certain percentage of the fair market value that is determined by local assessors to be the total taxable value of land and additions on the property. | Land | Improvement |
|---|---|---|---|---|
| 2024 | $2,915 | $397,000 | $62,400 | $334,600 |
| 2023 | $739 | $95,800 | $54,600 | $41,200 |
| 2022 | $0 | $95,800 | $54,600 | $41,200 |
| 2021 | $0 | $88,100 | $46,900 | $41,200 |
| 2020 | $0 | $88,100 | $46,900 | $41,200 |
| 2019 | $0 | $80,300 | $39,100 | $41,200 |
| 2018 | $0 | $80,300 | $39,100 | $41,200 |
| 2017 | $0 | $80,300 | $39,100 | $41,200 |
| 2016 | -- | $80,300 | $39,100 | $41,200 |
| 2015 | -- | $80,300 | $39,100 | $41,200 |
| 2014 | -- | $80,300 | $39,100 | $41,200 |
Source: Bright MLS
MLS Number: VASP2029334
APN: 82-16-15A
- 3617 Hidden Acres Way
- 4669 Partlow Rd
- 3701 Labrador Ln
- 10340 Swift Rd
- 10126 Hummingbird Ln
- 2132 Mount Olive Rd
- 4313 Hadamar Rd
- 4319 Hadamar Rd
- 0 Mt Olive Rd Unit VASP2031834
- 10850 Carlton Dr
- 9101 Royal Ct
- 3149 Lewiston Rd
- 3205 Lewiston Rd
- 9713 Duerson Ln
- 2307 Waterside Dr
- 5304 Partlow Rd
- 0 Log Cabin Rd
- 11304 Piney Forest Dr
- 11104 Piney Forest Rd
- 2937 Blount Dr
