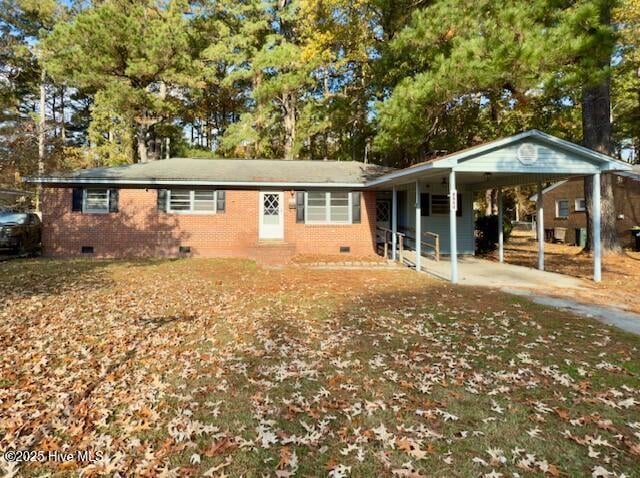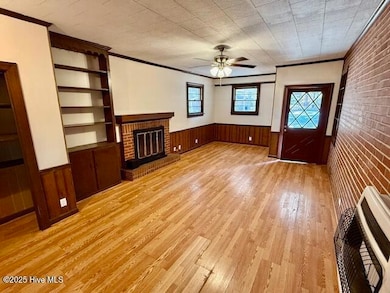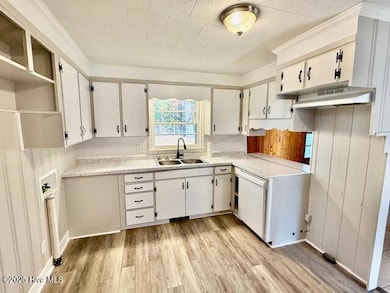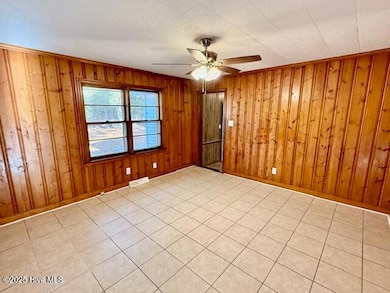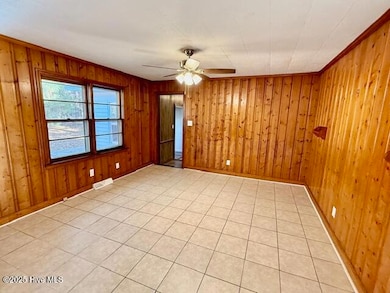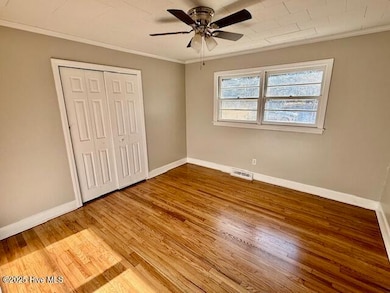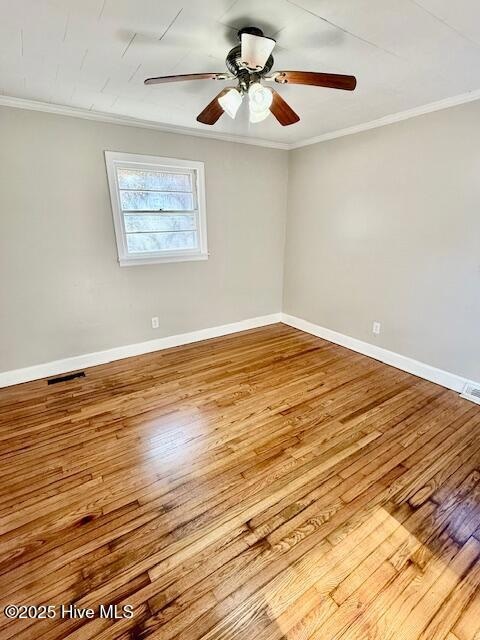3530 S Pitt St Farmville, NC 27828
Estimated payment $1,140/month
Highlights
- Deck
- No HOA
- Fenced Yard
- H.B. Sugg Elementary School Rated A-
- Formal Dining Room
- Fireplace
About This Home
Welcome Home to Farmville LivingEvery once in a while, a home comes along that feels just right, warm, welcoming, and filled with character. This charming brick ranch in the heart of Farmville, NC is one of those rare finds.From the moment you pull up, you can feel the care that's gone into this home. Step inside, and you're greeted by a formal living room that sets the tone--sunlight dances through the windows, bouncing off the gleam of hardwood floors and hinting at cozy evenings and friendly gatherings.Just beyond lies the large den, the true heart of the home. With its inviting fireplace, it's easy to imagine winter nights spent curled up with a favorite book or sharing laughter with family and friends. The open flow of the living spaces gives this classic ranch a timeless, comfortable feel.The home offers three spacious bedrooms, each designed with comfort and privacy in mind. Whether you're hosting guests, setting up a home office, or creating the perfect retreat, there's room for it all.Outside, the story continues. The completely fenced backyard is perfect for pets, play, or peaceful afternoons in the sun. A deck just off the back invites outdoor dining or quiet mornings with a cup of coffee and the sound of birds.Practical updates make life easy--an energy-efficient heating and cooling system only a few years old ensures comfort year-round.And when it's time to explore, you're just a short walk from downtown Farmville, where small-town charm meets vibrant living. Stroll to local restaurants, boutique shopping, the community theatre, and art galleries--all the best of Farmville right at your doorstep.This is more than a house. It's a home where stories are made, where warmth and convenience come together in perfect harmony.Come see it for yourself--and fall in love with life in Farmville.
Listing Agent
Lee and Harrell Real Estate Professionals License #186173 Listed on: 11/10/2025

Home Details
Home Type
- Single Family
Est. Annual Taxes
- $2,307
Year Built
- Built in 1968
Lot Details
- 10,454 Sq Ft Lot
- Fenced Yard
- Chain Link Fence
Parking
- Driveway
Home Design
- Brick Exterior Construction
- Wood Frame Construction
- Composition Roof
- Stick Built Home
Interior Spaces
- 1,650 Sq Ft Home
- 1-Story Property
- Ceiling Fan
- Fireplace
- Formal Dining Room
- Crawl Space
Bedrooms and Bathrooms
- 3 Bedrooms
Schools
- H.B. Sugg Elementary School
- Farmville Middle School
- Farmville Central High School
Utilities
- Wall Furnace
- Heating System Uses Natural Gas
- Natural Gas Connected
Additional Features
- Energy-Efficient HVAC
- Deck
Community Details
- No Home Owners Association
Listing and Financial Details
- Assessor Parcel Number 4627027757
Map
Home Values in the Area
Average Home Value in this Area
Tax History
| Year | Tax Paid | Tax Assessment Tax Assessment Total Assessment is a certain percentage of the fair market value that is determined by local assessors to be the total taxable value of land and additions on the property. | Land | Improvement |
|---|---|---|---|---|
| 2025 | $2,307 | $193,889 | $20,000 | $173,889 |
| 2024 | $2,295 | $193,889 | $20,000 | $173,889 |
| 2023 | $1,098 | $78,306 | $8,400 | $69,906 |
| 2022 | $1,086 | $78,306 | $8,400 | $69,906 |
| 2021 | $1,086 | $78,306 | $8,400 | $69,906 |
| 2020 | $682 | $78,306 | $8,400 | $69,906 |
| 2019 | $682 | $78,196 | $8,400 | $69,796 |
| 2018 | $651 | $78,196 | $8,400 | $69,796 |
| 2017 | $651 | $78,196 | $8,400 | $69,796 |
| 2016 | $643 | $78,196 | $8,400 | $69,796 |
| 2015 | $543 | $65,414 | $8,400 | $57,014 |
| 2014 | $543 | $65,010 | $8,400 | $56,610 |
Property History
| Date | Event | Price | List to Sale | Price per Sq Ft |
|---|---|---|---|---|
| 11/10/2025 11/10/25 | For Sale | $179,900 | -- | $109 / Sq Ft |
Purchase History
| Date | Type | Sale Price | Title Company |
|---|---|---|---|
| Gift Deed | -- | None Available |
Source: Hive MLS
MLS Number: 100540454
APN: 025978
- 4205 W West Prince Rd
- 4113 Melissa Dr
- 4164 Melissa Dr
- 4225 E Church St
- 4320 Wallace St
- 4085 Grimmersburg St
- 3348 N Pitt St
- 4121 Grimmersburg St
- 3470 E Wilson St
- 4396 W Hines St
- 3223 Meadow Dr
- 3468 S George St
- 4462 W West Hines St
- 3272 School View Dr
- 4424 W Moore St
- 3259 School View Dr
- 3645 Williams St
- 3258 School View Dr
- 3679 Cameron St
- 4365 W Pine St Unit B
- 3543-3549 S George St
- 4367 W Pine St Unit B
- 4367 W Pine St Unit A
- 4290 Belcher St
- 4852 Stantonsburg Rd
- 1539 Ashland Dr
- 1507 Ashland Dr
- 1634 Bunch Ln
- 1531 Rosemond Dr
- 4230 Laurel Ridge Dr Unit B
- 809A Sarah Rebecca Dr
- 812 Sarah Rebecca Dr Unit A
- 813A Sarah Rebecca Dr Unit B
- 214 Wyndham Cir
- 4504 Laurel Ridge Dr
- 4117 Laurel Ridge Dr Unit E
- 3713 Oak Leaf Way
- 1005 Allen Ridge Dr
- 3616 Chesson Ct
- 3928 Pensacola Dr
