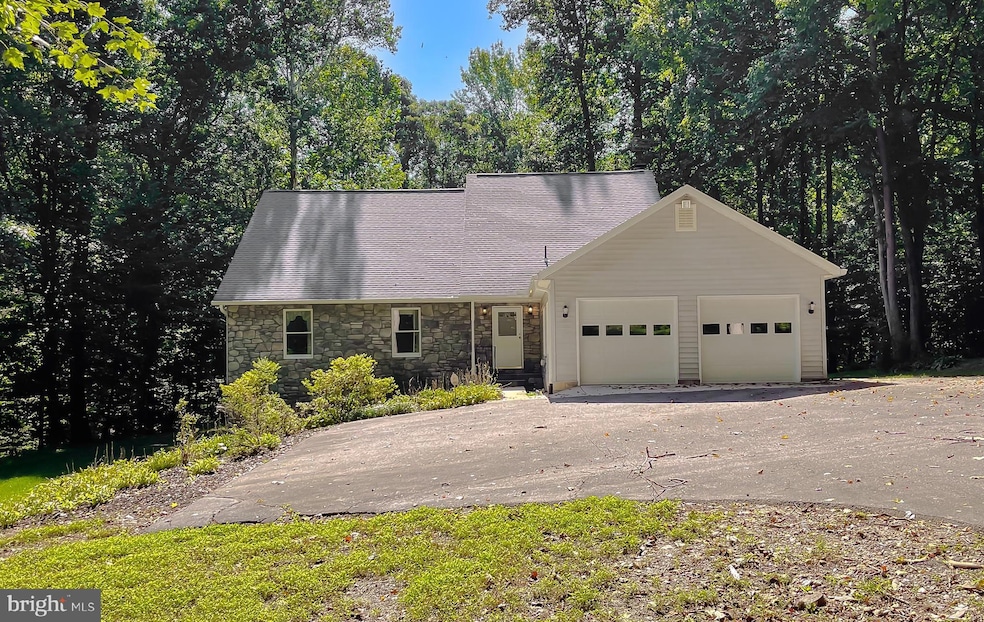
3530 Tenley Place Owings, MD 20736
Estimated payment $3,612/month
Highlights
- View of Trees or Woods
- 2.14 Acre Lot
- Contemporary Architecture
- Sunderland Elementary School Rated A-
- Deck
- Wood Flooring
About This Home
BEING SOLD STRICTLY AS-IS / BUT READY TO LIVE-IN TODAY!
Being sold strictly AS-IS, this one-owner home at 3530 Tenley Place in Owings offers an incredible opportunity to own 2.14 private acres with no HOA. While the property does need some updating, it is fully livable and packed with desirable features. The main level provides an easy one-level lifestyle with 3 bedrooms and 2 full bathrooms, vaulted ceilings that make the living area feel expansive, and a four-season room just off the main living space for year-round enjoyment. Custom plantation louver shutters add character and function throughout.
The fully finished basement includes a bedroom, full bathroom, and separate entrance—ideal for an income-producing rental or private guest suite. Outside, you’ll find a large paved driveway, oversized garage with work area, and a custom shed for additional storage or projects. Big-ticket updates such as the newer roof and septic system are already in place, giving you peace of mind.
Set on a quiet and private lot yet conveniently located near Washington, D.C., Annapolis, Baltimore, NAS Patuxent River, and Andrews AFB, this property combines privacy, potential, and accessibility. With strong bones and endless possibilities, this home is ready for its next chapter.
Home Details
Home Type
- Single Family
Est. Annual Taxes
- $4,906
Year Built
- Built in 1987
Lot Details
- 2.14 Acre Lot
- Property is in very good condition
Parking
- 2 Car Attached Garage
- 6 Driveway Spaces
- Front Facing Garage
- Garage Door Opener
Home Design
- Contemporary Architecture
- Architectural Shingle Roof
- Concrete Perimeter Foundation
Interior Spaces
- Property has 2 Levels
- Wood Burning Fireplace
- Views of Woods
- Partially Finished Basement
Kitchen
- Stove
- Microwave
- Freezer
- Ice Maker
- Dishwasher
- Stainless Steel Appliances
Flooring
- Wood
- Carpet
- Vinyl
Bedrooms and Bathrooms
Laundry
- Dryer
- Washer
Outdoor Features
- Deck
- Shed
- Outbuilding
Utilities
- Central Air
- Heating System Uses Oil
- Back Up Oil Heat Pump System
- Well
- Electric Water Heater
- On Site Septic
Community Details
- No Home Owners Association
Listing and Financial Details
- Tax Lot 24
- Assessor Parcel Number 0502102900
Map
Home Values in the Area
Average Home Value in this Area
Tax History
| Year | Tax Paid | Tax Assessment Tax Assessment Total Assessment is a certain percentage of the fair market value that is determined by local assessors to be the total taxable value of land and additions on the property. | Land | Improvement |
|---|---|---|---|---|
| 2025 | $4,713 | $439,200 | $169,100 | $270,100 |
| 2024 | $4,713 | $416,700 | $0 | $0 |
| 2023 | $4,310 | $394,200 | $0 | $0 |
| 2022 | $4,073 | $371,700 | $169,100 | $202,600 |
| 2021 | $3,855 | $360,667 | $0 | $0 |
| 2020 | $3,855 | $349,633 | $0 | $0 |
| 2019 | $3,754 | $338,600 | $169,100 | $169,500 |
| 2018 | $3,741 | $338,600 | $169,100 | $169,500 |
| 2017 | $3,789 | $338,600 | $0 | $0 |
| 2016 | -- | $341,800 | $0 | $0 |
| 2015 | $3,641 | $341,800 | $0 | $0 |
| 2014 | $3,641 | $341,800 | $0 | $0 |
Property History
| Date | Event | Price | Change | Sq Ft Price |
|---|---|---|---|---|
| 08/27/2025 08/27/25 | For Sale | $589,000 | -- | $174 / Sq Ft |
Purchase History
| Date | Type | Sale Price | Title Company |
|---|---|---|---|
| Deed | $35,000 | -- |
Mortgage History
| Date | Status | Loan Amount | Loan Type |
|---|---|---|---|
| Open | $96,000 | Stand Alone Second | |
| Closed | $157,200 | No Value Available |
Similar Homes in Owings, MD
Source: Bright MLS
MLS Number: MDCA2022388
APN: 02-102900
- 3705 Chaneyville Rd
- 6530 Academy Dr
- 3810 Lower Marlboro Rd
- 6315 Scaggs Rd
- 6305 Scaggs Rd
- 6030 Clairemont Dr
- 6245 Scaggs Rd
- 6235 Scaggs Rd
- 6225 Scaggs Rd
- 6511 Lower Marlboro Ln
- 6000 Clairemont Dr
- 6090 Saint Johns Chapel Rd
- 0 Lower Marlboro Rd
- 6690 Bayberry Crossing
- 7640 Southern Maryland Blvd
- 6440 Briarwood Dr
- 5850 Cari Rd
- 4060 Loving Dr
- 1706 Market St
- 9788 Howes Rd
- 1724 Market St
- 8843 Stratford Ct
- 215 Hoile Ln
- 15900 Tanyard Rd
- 6740 Solomons Island Rd N
- 3015 Abington Manor Dr
- 3895 Hunting Creek Rd
- 211 Friendship Rd
- 8332 Cassidy Ct
- 3718 13th St
- 8826 Chesapeake Lighthouse Dr
- 3428 Hill Gail Dr
- 3700 Bedford Dr
- 3632 7th St
- 3713 27th St
- 5215 Christiana Parran Rd Unit DOWNSTAIRS
- 3810 5th St
- 7327 B St Unit A
- 7523 B St
- 3520 Christiana Ct






