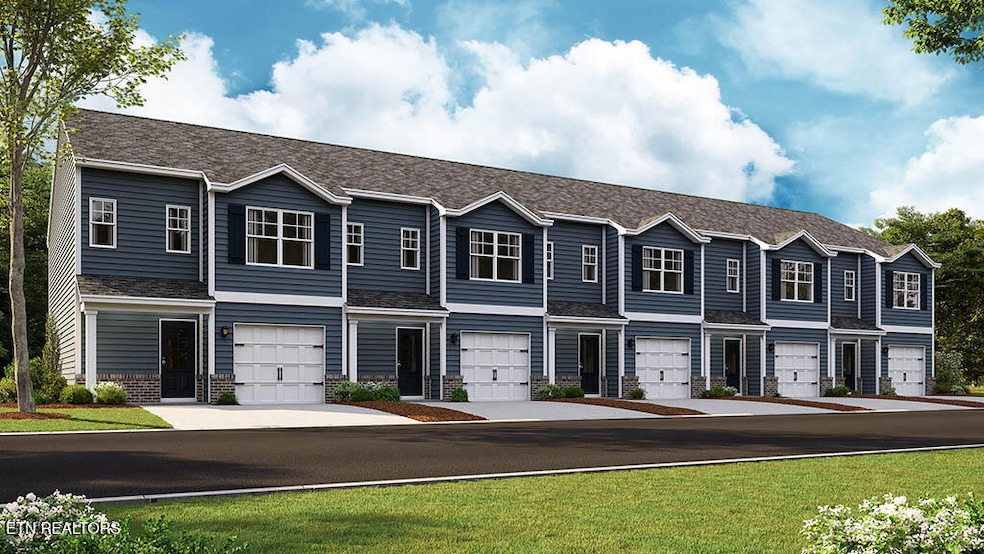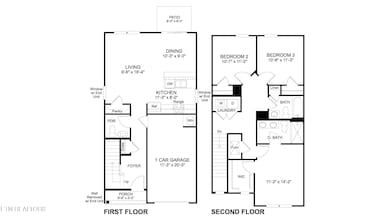
3530 Tyee Crossing Way Sevierville, TN 37764
Estimated payment $1,810/month
Highlights
- New Construction
- Traditional Architecture
- 1 Car Attached Garage
- Gatlinburg Pittman High School Rated A-
- Covered Patio or Porch
- Walk-In Closet
About This Home
The Altamont floor plan is an ideal place to call home! Living in a townhome means low maintenance living, and you'll appreciate this thoughtfully designed home. As you enter through the foyer, you'll find a powder room for your convenience. The kitchen overlooks an open concept living and dining area. Moving upstairs, you'll discover a primary suite that comes complete with an ensuite bathroom and a walk-in closet. Two additional rooms share another bathroom. The second floor also features a laundry room for your convenience. You'll never run out of storage space in this townhome. Contact us today to learn more about this amazing living opportunity! Tradition Series Features include 9ft Ceilings on first floor, Shaker style cabinetry, Solid Surface Countertops with 4in backsplash, Stainless Steel appliances by Whirlpool, Moen Chrome plumbing fixtures with Anti-scald shower valves, Mohawk flooring, LED lighting throughout, Architectural Shingles, Concrete rear patio (may vary per plan), & our Home Is Connected Smart Home Package. Seller offering closing cost assistance to qualified buyers. Builder warranty included. See agent for details.
Due to variations amongst computer monitors, actual colors may vary. Pictures, photographs, colors, features, and sizes are for illustration purposes only and will vary from the homes as built. Photos may include digital staging. Square footage and dimensions are approximate. Buyer should conduct his or her own investigation of the present and future availability of school districts and school assignments. *Taxes are estimated. Buyer to verify all information.
Home Details
Home Type
- Single Family
Est. Annual Taxes
- $1,347
Year Built
- Built in 2025 | New Construction
Lot Details
- 1,742 Sq Ft Lot
- Level Lot
HOA Fees
- $150 Monthly HOA Fees
Parking
- 1 Car Attached Garage
- Parking Available
- Garage Door Opener
Home Design
- Traditional Architecture
- Brick Exterior Construction
- Slab Foundation
- Frame Construction
- Vinyl Siding
Interior Spaces
- 1,381 Sq Ft Home
- Vinyl Clad Windows
- Insulated Windows
- Family Room
- Combination Dining and Living Room
Kitchen
- Breakfast Bar
- Range
- Microwave
- Dishwasher
- Disposal
Flooring
- Carpet
- Laminate
- Vinyl
Bedrooms and Bathrooms
- 3 Bedrooms
- Walk-In Closet
- Walk-in Shower
Laundry
- Laundry Room
- Washer and Dryer Hookup
Home Security
- Home Security System
- Fire and Smoke Detector
Outdoor Features
- Covered Patio or Porch
Schools
- Northview Elementary And Middle School
- Northview High School
Utilities
- Forced Air Zoned Heating and Cooling System
- Heating unit installed on the ceiling
- Heat Pump System
Community Details
- Association fees include grounds maintenance
- Cherokee Crossing Subdivision
- Mandatory home owners association
- On-Site Maintenance
Listing and Financial Details
- Assessor Parcel Number 008G A 08400 000
Map
Home Values in the Area
Average Home Value in this Area
Property History
| Date | Event | Price | Change | Sq Ft Price |
|---|---|---|---|---|
| 07/29/2025 07/29/25 | Pending | -- | -- | -- |
| 05/12/2025 05/12/25 | For Sale | $282,805 | -- | $205 / Sq Ft |
Similar Homes in Sevierville, TN
Source: East Tennessee REALTORS® MLS
MLS Number: 1300733
- 3526 Tyee Crossing Way
- 3534 Tyee Crossing Way
- 3538 Tyee Crossing Way
- 3506 Tyee Crossing Way
- 3481 Tyee Crossing Way
- 3477 Tyee Crossing Way
- Mitchell Townhome Plan at Cherokee Crossing
- Altamont Townhome Plan at Cherokee Crossing
- 3417 Tyee Crossing Way
- 3457 Tyee Crossing Way
- 3522 Tyee Crossing Way
- 124 Jace Way
- 120 Jace Way
- 116 Jace Way
- 112 Jace Way
- 108 Jace Way
- 104 Jace Way
- 119 W Dumplin Valley Rd
- 3445 Parker Blvd

