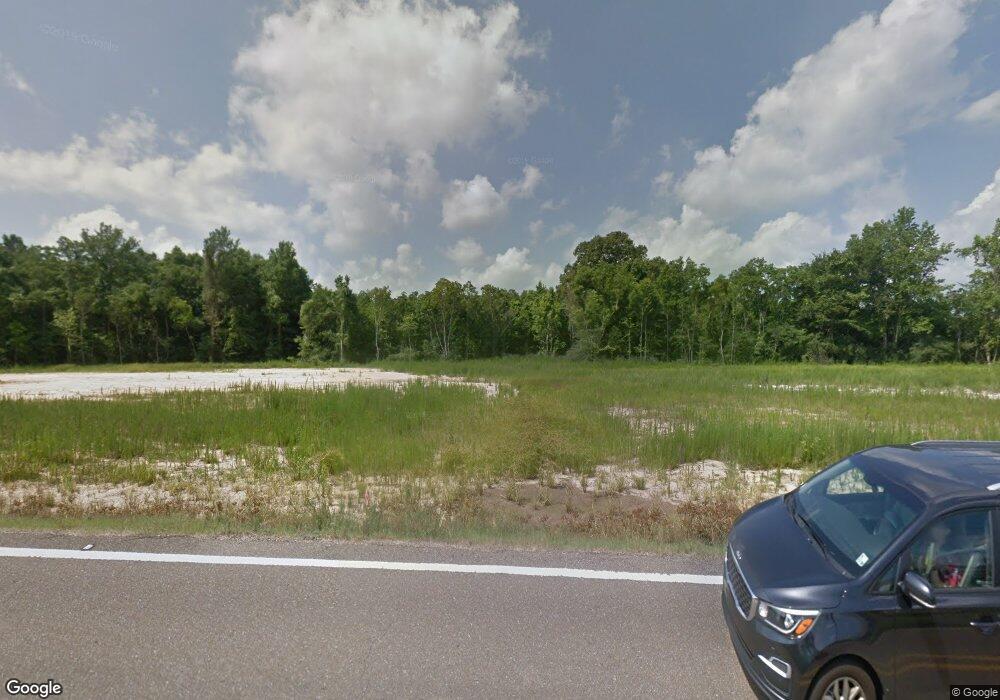35301 Cane Market Rd Denham Springs, LA 70706
Estimated Value: $321,000 - $393,607
4
Beds
2
Baths
1,857
Sq Ft
$192/Sq Ft
Est. Value
About This Home
This home is located at 35301 Cane Market Rd, Denham Springs, LA 70706 and is currently estimated at $355,902, approximately $191 per square foot. 35301 Cane Market Rd is a home located in Livingston Parish with nearby schools including South Live Oak Elementary School, Live Oak Middle School, and Live Oak High School.
Ownership History
Date
Name
Owned For
Owner Type
Purchase Details
Closed on
Apr 17, 2025
Sold by
Clinton Allen Estates Llc
Bought by
Kitto Kenneth Charles and Kitto Shannon Ryan
Current Estimated Value
Purchase Details
Closed on
Jul 28, 2023
Sold by
Sarepta Homes Inc
Bought by
Grant Ronnie and Grant Christine
Home Financials for this Owner
Home Financials are based on the most recent Mortgage that was taken out on this home.
Original Mortgage
$293,548
Interest Rate
6.69%
Mortgage Type
FHA
Create a Home Valuation Report for This Property
The Home Valuation Report is an in-depth analysis detailing your home's value as well as a comparison with similar homes in the area
Home Values in the Area
Average Home Value in this Area
Purchase History
| Date | Buyer | Sale Price | Title Company |
|---|---|---|---|
| Kitto Kenneth Charles | $300,000 | Stewart Title Guaranty Company | |
| Grant Ronnie | $328,500 | None Listed On Document |
Source: Public Records
Mortgage History
| Date | Status | Borrower | Loan Amount |
|---|---|---|---|
| Previous Owner | Grant Ronnie | $293,548 |
Source: Public Records
Tax History Compared to Growth
Tax History
| Year | Tax Paid | Tax Assessment Tax Assessment Total Assessment is a certain percentage of the fair market value that is determined by local assessors to be the total taxable value of land and additions on the property. | Land | Improvement |
|---|---|---|---|---|
| 2024 | $5,259 | $47,085 | $3,144 | $43,941 |
| 2023 | $610 | $4,760 | $4,760 | $0 |
| 2022 | $772 | $5,990 | $5,990 | $0 |
| 2021 | $825 | $7,220 | $7,220 | $0 |
| 2020 | $14 | $120 | $120 | $0 |
| 2019 | $14 | $120 | $120 | $0 |
| 2018 | $15 | $120 | $120 | $0 |
Source: Public Records
Map
Nearby Homes
- 34079 Pasture 1024 Ln
- 34946 Clinton Allen Rd
- 34772 Clinton Allen Rd
- 34760 Clinton Allen Rd
- 34766 Clinton Allen Rd
- 34754 Clinton Allen Rd
- Magnolia I Plan at Cane Mill Crossing
- Magnolia III Plan at Cane Mill Crossing
- Fairview I Plan at Cane Mill Crossing
- Fairview II Plan at Cane Mill Crossing
- Riley Plan at Cane Mill Crossing
- 9879 Cane Mill Rd
- 34068 Pasture 1024 Ln
- 9894 Cane Mill Rd
- 34994 Napoleon Dr
- TBD Pasture 1024 Ln
- 33690 Clinton Allen Rd
- 33963 Highridge Dr
- 33696 Clinton Allen Rd
- 10429 Highcrest Dr
- 35309 Cane Market Rd
- 35317 Cane Market Rd
- 35325 Cane Market Rd
- 35589 Cane Market Rd
- 35569 Cane Market Rd
- 35546 Cane Market Rd
- 35285 Cane Market Rd
- 35265 Cane Market Rd
- 35255 Cane Market Rd
- 35245 Cane Market Rd
- 35235 Cane Market Rd
- 35556 Cane Market Rd
- 35541 Cane Market Rd
- 35531 Cane Market Rd
- 35526 Cane Market Rd
- FP4 Cane Market Rd
- Lot 2 Cane Market Rd
- Lot FP 1 Cane Market Rd
- Lot 4 Cane Market Rd
- 35503 Cane Market Rd
