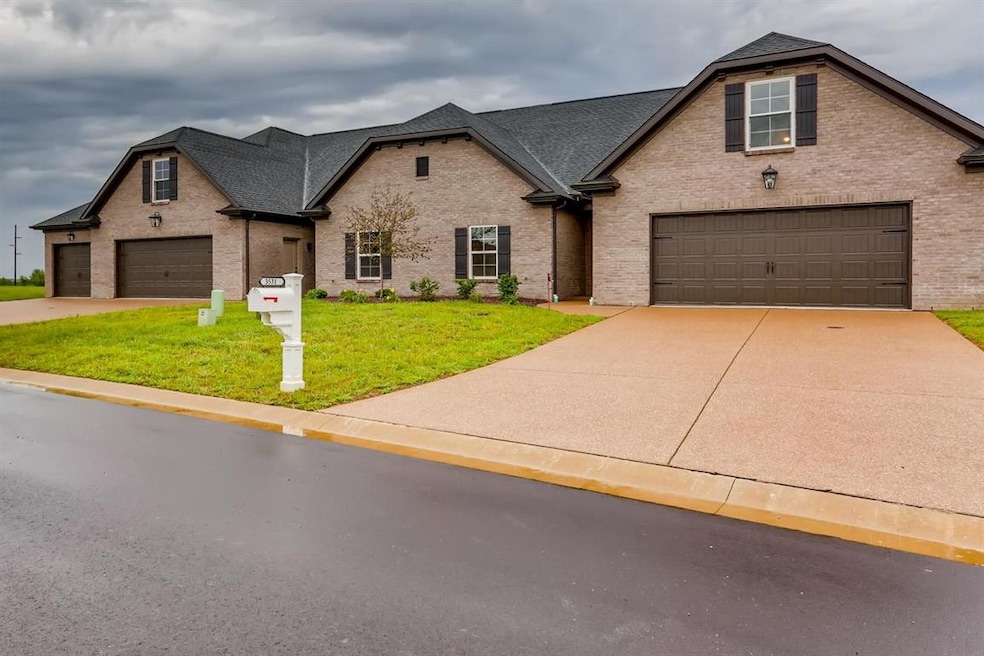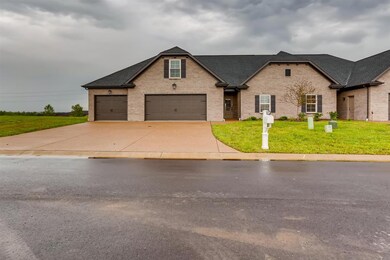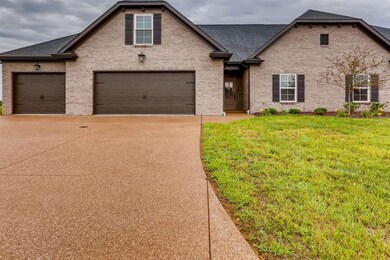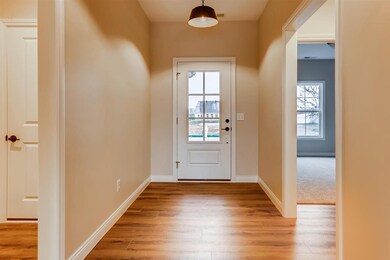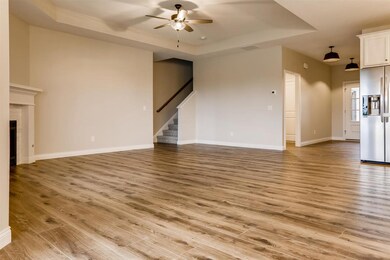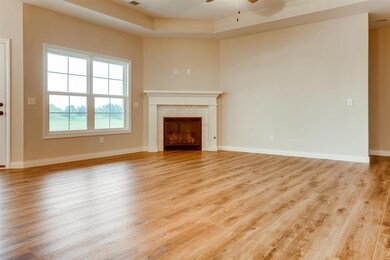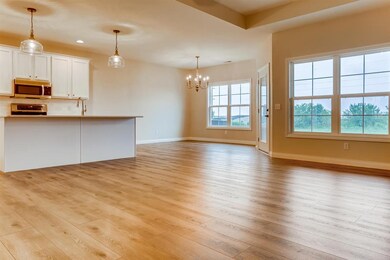
3531 Braewick Dr Unit Suite A Evansville, IN 47715
Estimated Value: $318,000 - $431,000
Highlights
- Lake Front
- Open Floorplan
- Backs to Open Ground
- Primary Bedroom Suite
- Lake, Pond or Stream
- Great Room
About This Home
As of March 2021Built by award winning builder, Gen 3, this unbelievable 3-bedroom, 2-bath lakefront condo with bonus room is located on Evansville's North East Side. Stunning lake views surround the light-filled open floor plan, with a spacious great room with gas fireplace, open to the remarkable eat-in kitchen with island and dining area over-looking the lake. The main-level master suite is complete with a full bath, over-sized walk-in shower, double sink vanity, and huge walk-in closet. Two additional bedrooms, a full bath, and laundry room complete the main level. Upstairs is a very large bonus room with closet that could serve as a fourth bedroom. A 3-car garage is the icing on the cake! Once the irrigation system and yard are installed, the curb appeal with be stunning! With the conveniences of condo living, and the finishing of a high-end home, this is the perfect spot for you! Also, taxes have not yet been assessed.
Last Buyer's Agent
Ryan Windhorst
F.C. TUCKER EMGE

Property Details
Home Type
- Condominium
Est. Annual Taxes
- $3,744
Year Built
- Built in 2020
Lot Details
- Lake Front
- Backs to Open Ground
- Landscaped
HOA Fees
- $186 Monthly HOA Fees
Parking
- 3 Car Attached Garage
- Garage Door Opener
Home Design
- Brick Exterior Construction
- Slab Foundation
Interior Spaces
- 2,416 Sq Ft Home
- 1.5-Story Property
- Open Floorplan
- Tray Ceiling
- Ceiling height of 9 feet or more
- Ceiling Fan
- Fireplace With Gas Starter
- Entrance Foyer
- Great Room
- Living Room with Fireplace
Kitchen
- Eat-In Kitchen
- Breakfast Bar
- Walk-In Pantry
- Kitchen Island
- Stone Countertops
Bedrooms and Bathrooms
- 4 Bedrooms
- Primary Bedroom Suite
- 2 Full Bathrooms
- Separate Shower
Laundry
- Laundry on main level
- Washer and Electric Dryer Hookup
Outdoor Features
- Lake, Pond or Stream
- Covered patio or porch
Schools
- Stockwell Elementary School
- Plaza Park Middle School
- William Henry Harrison High School
Utilities
- Central Air
- Heating System Uses Gas
Listing and Financial Details
- Assessor Parcel Number 82-07-07-011-284.003-027
Similar Homes in Evansville, IN
Home Values in the Area
Average Home Value in this Area
Property History
| Date | Event | Price | Change | Sq Ft Price |
|---|---|---|---|---|
| 03/09/2021 03/09/21 | Sold | $324,900 | 0.0% | $134 / Sq Ft |
| 02/02/2021 02/02/21 | Pending | -- | -- | -- |
| 09/04/2020 09/04/20 | For Sale | $324,900 | -- | $134 / Sq Ft |
Tax History Compared to Growth
Tax History
| Year | Tax Paid | Tax Assessment Tax Assessment Total Assessment is a certain percentage of the fair market value that is determined by local assessors to be the total taxable value of land and additions on the property. | Land | Improvement |
|---|---|---|---|---|
| 2024 | $3,744 | $345,100 | $44,300 | $300,800 |
| 2023 | $3,954 | $362,900 | $44,300 | $318,600 |
| 2022 | $3,563 | $323,600 | $44,300 | $279,300 |
Agents Affiliated with this Home
-
Marc Hoeppner

Seller's Agent in 2021
Marc Hoeppner
@properties
(812) 480-5538
306 Total Sales
-

Buyer's Agent in 2021
Ryan Windhorst
F.C. TUCKER EMGE
(812) 306-1891
Map
Source: Indiana Regional MLS
MLS Number: 202035837
APN: 82-07-07-011-293.004-027
- 3345 Ralston Dr
- 8102 Lander Dr
- 3511 Greeley Dr
- 3121 Ralston Dr
- 7937 Boydon Ct
- 3538 Greeley Dr
- 7815 Jt Ct
- 3632 Bisbee Dr Unit 1021
- 7633 Tealwood Ct
- 7526 Jagger Ct
- 7001 Old Boonville Hwy
- 3100 Magnolia Ln
- 1084 S Stevenson Station Rd
- 1116 S Stevenson Station Rd
- 1148 S Stevenson Station Rd
- 1180 S Stevenson Station Rd
- 1244 S Stevenson Station Rd
- 1276 S Stevenson Station Rd
- 1308 S Stevenson Station Rd
- 1340 S Stevenson Station Rd
- 3531 Braewick Dr Unit Suite A
- 3531 Braewick Dr Unit Suite B
- 3531 Braewick Dr Unit Suite A
- 3601 Braewick Dr Unit A
- 3501 Braewick Dr Unit B
- 3501 Braewick Dr Unit Suite B
- 3501 Braewick Dr Unit Suite A
- 3532 Braewick Dr
- 3546 Braewick Dr
- 8318 Kenbridge Dr
- 8310 Kenbridge Dr
- 8328 Kenbridge Dr
- 3602 Braewick Dr
- 8300 Kenbridge Dr
- 3623 Braewick Dr
- 3616 Braewick Dr
- 3444 Braewick Dr
- 3423 Torrington Dr
- 3535 Ralston Dr
- 3547 Ralston Dr
