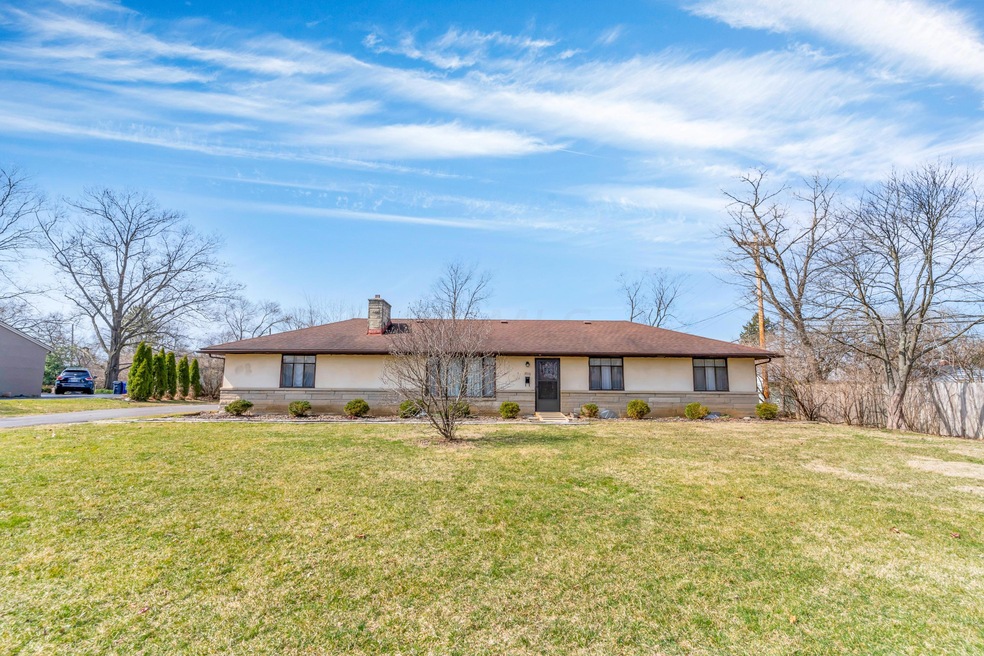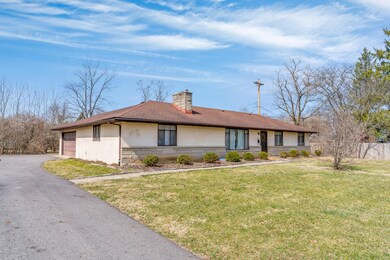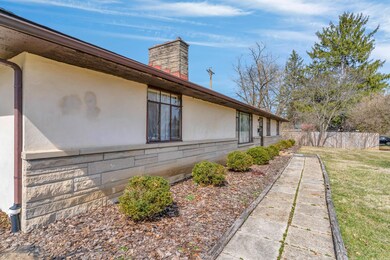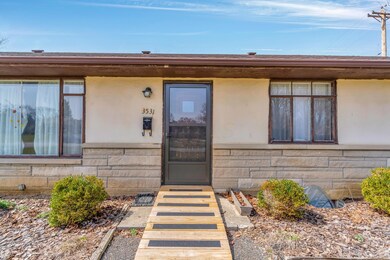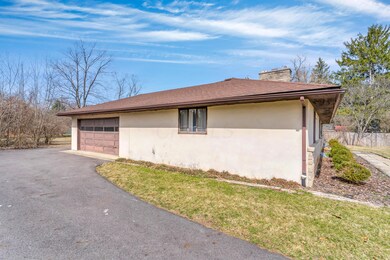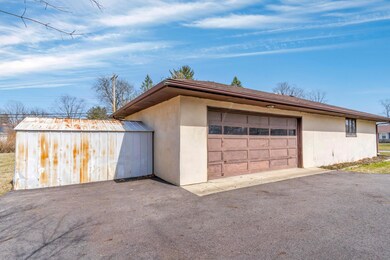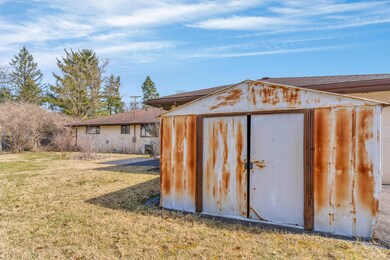
3531 Colchester Rd Columbus, OH 43221
Highlights
- 0.61 Acre Lot
- Ranch Style House
- Storm Windows
- Windermere Elementary School Rated A
- 2 Car Attached Garage
- Patio
About This Home
As of April 2022This home is being sold ''as is'' by the original owners. After nearly 70 years of protecting and providing for one family, the time has come for a new generation to make this property theirs. Original fixtures throughout. This 3-bedroom ranch-style home with over 1,800 square feet of finished living space is ready to be revived. The limestone facade and matching living room fireplace add to the mid-century modern charm. The lot is over 0.6 acres just half a mile from Kingsdale Shopping Center. If ever there was a property deserving the label ''Location, Location, Location!'' this is it. South of Fishinger, West of Redding, this truly is an amazing opportunity for the right family.
Last Agent to Sell the Property
Forrest Neuswanger
Street Sotheby's International License #2015003159 Listed on: 03/18/2021

Home Details
Home Type
- Single Family
Est. Annual Taxes
- $8,079
Year Built
- Built in 1954
Parking
- 2 Car Attached Garage
Home Design
- Ranch Style House
- Block Foundation
- Stucco Exterior
Interior Spaces
- 1,820 Sq Ft Home
- Gas Log Fireplace
- Laminate Flooring
- Basement
- Recreation or Family Area in Basement
- Storm Windows
- Electric Range
- Laundry on lower level
Bedrooms and Bathrooms
- 3 Main Level Bedrooms
Utilities
- Forced Air Heating System
- Heating System Uses Gas
Additional Features
- Patio
- 0.61 Acre Lot
Listing and Financial Details
- Assessor Parcel Number 070-005976
Ownership History
Purchase Details
Home Financials for this Owner
Home Financials are based on the most recent Mortgage that was taken out on this home.Purchase Details
Home Financials for this Owner
Home Financials are based on the most recent Mortgage that was taken out on this home.Purchase Details
Home Financials for this Owner
Home Financials are based on the most recent Mortgage that was taken out on this home.Purchase Details
Home Financials for this Owner
Home Financials are based on the most recent Mortgage that was taken out on this home.Purchase Details
Purchase Details
Purchase Details
Similar Homes in the area
Home Values in the Area
Average Home Value in this Area
Purchase History
| Date | Type | Sale Price | Title Company |
|---|---|---|---|
| Warranty Deed | $730,500 | New Title Company Name | |
| Warranty Deed | $730,500 | New Title Company Name | |
| Warranty Deed | $730,500 | New Title Company Name | |
| Executors Deed | $350,000 | Crown Search Services Ltd | |
| Deed | -- | -- | |
| Interfamily Deed Transfer | -- | None Available | |
| Fiduciary Deed | -- | None Available | |
| Interfamily Deed Transfer | -- | -- |
Mortgage History
| Date | Status | Loan Amount | Loan Type |
|---|---|---|---|
| Open | $564,000 | New Conventional | |
| Closed | $564,000 | New Conventional | |
| Previous Owner | $564,000 | New Conventional |
Property History
| Date | Event | Price | Change | Sq Ft Price |
|---|---|---|---|---|
| 06/06/2025 06/06/25 | For Sale | $799,900 | +9.5% | $265 / Sq Ft |
| 03/31/2025 03/31/25 | Off Market | $730,500 | -- | -- |
| 03/31/2025 03/31/25 | Off Market | $350,000 | -- | -- |
| 04/25/2022 04/25/22 | Sold | $730,500 | +0.8% | $242 / Sq Ft |
| 02/22/2022 02/22/22 | Pending | -- | -- | -- |
| 01/30/2022 01/30/22 | For Sale | $725,000 | +107.1% | $240 / Sq Ft |
| 04/15/2021 04/15/21 | Sold | $350,000 | 0.0% | $192 / Sq Ft |
| 03/18/2021 03/18/21 | For Sale | $350,000 | -- | $192 / Sq Ft |
Tax History Compared to Growth
Tax History
| Year | Tax Paid | Tax Assessment Tax Assessment Total Assessment is a certain percentage of the fair market value that is determined by local assessors to be the total taxable value of land and additions on the property. | Land | Improvement |
|---|---|---|---|---|
| 2024 | $11,750 | $202,970 | $74,830 | $128,140 |
| 2023 | $9,212 | $160,860 | $74,830 | $86,030 |
| 2022 | $10,011 | $140,530 | $76,200 | $64,330 |
| 2021 | $8,842 | $140,530 | $76,200 | $64,330 |
| 2020 | $8,079 | $140,530 | $76,200 | $64,330 |
| 2019 | $7,760 | $120,650 | $76,200 | $44,450 |
| 2018 | $3,858 | $120,650 | $76,200 | $44,450 |
| 2017 | $6,358 | $120,650 | $76,200 | $44,450 |
| 2016 | $5,015 | $84,600 | $36,090 | $48,510 |
| 2015 | $2,505 | $84,600 | $36,090 | $48,510 |
| 2014 | $5,016 | $84,600 | $36,090 | $48,510 |
| 2013 | $2,367 | $76,895 | $32,795 | $44,100 |
Agents Affiliated with this Home
-
Kacey Wright

Seller's Agent in 2025
Kacey Wright
RE/MAX
(614) 224-4900
123 in this area
509 Total Sales
-
Bruce Pickering
B
Seller's Agent in 2022
Bruce Pickering
TransOhio Realty Company
(614) 459-9300
8 in this area
63 Total Sales
-
Rick Rano

Buyer's Agent in 2022
Rick Rano
RE/MAX
(614) 839-1633
1 in this area
294 Total Sales
-

Seller's Agent in 2021
Forrest Neuswanger
Street Sotheby's International
(614) 971-6600
Map
Source: Columbus and Central Ohio Regional MLS
MLS Number: 221007722
APN: 070-005976
- 3588 Reed Rd Unit 4
- 1960 Hythe Rd
- 3519 Redding Rd
- 3509 Redding Rd
- 1838 Merriweather Dr
- 3445 Redding Rd
- 3287 Leighton Rd
- 2209 Fishinger Rd
- 1763-1769 Ardleigh Rd Unit 1763-1769
- 1848 Milden Rd Unit 850
- 1942 Langham Rd
- 2006 Kentwell Rd
- 3839 Woodbridge Rd
- 2101 Eastcleft Dr
- 1999 Kentwell Rd
- 3715 Surrey Hill Place
- 2009 Zollinger Rd
- 1915 Zollinger Rd
- 1530 Pemberton Dr
- 3161 Avalon Rd
