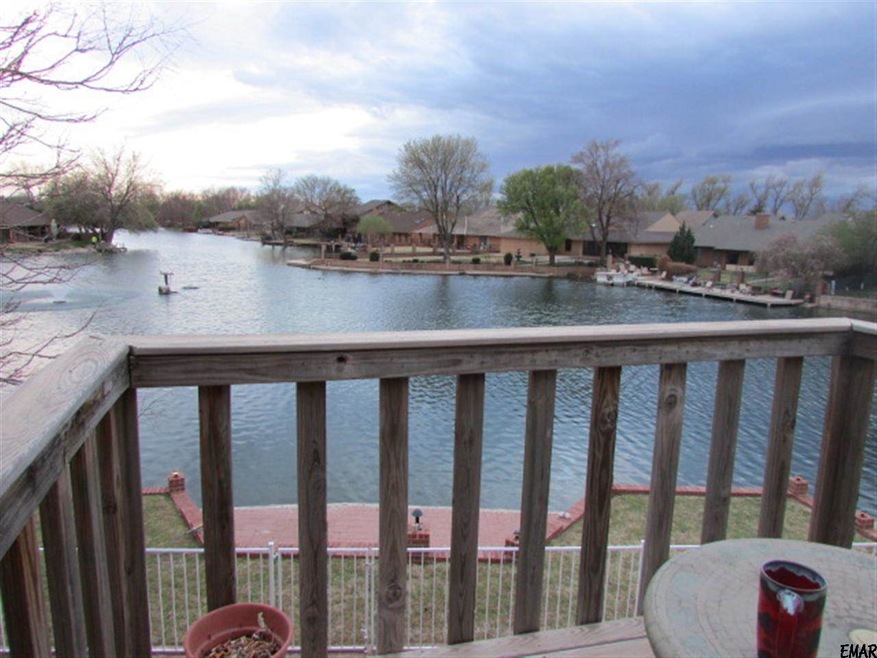
Highlights
- Recreation Room
- Traditional Architecture
- Jettted Tub and Separate Shower in Primary Bathroom
- Chisholm Elementary School Rated A
- Wood Flooring
- Separate Formal Living Room
About This Home
As of June 201480% Conventional loan @ Bank of England, 6% interest, 30 yrs; 2515 sq ft mol per Court House records. Concessions paid by Seller for Buyer: $2,500. ONE OWNER.. Willow Lake... ON THE WATER ,, Gorgeous View from almost every room in the home. MUST SEE INSIDE.. 2 Central H/A unites almost new.. too many update to list. Breath taking Views.. amazing home
Home Details
Home Type
- Single Family
Est. Annual Taxes
- $3,011
Lot Details
- Cul-De-Sac
- Fenced
- Pie Shaped Lot
- Landscaped with Trees
Parking
- 2 Car Attached Garage
Home Design
- Traditional Architecture
- Wood Frame Construction
- Shake Roof
- Wood Shingle Roof
Interior Spaces
- 2-Story Property
- Ceiling Fan
- Gas Log Fireplace
- Shades
- Drapes & Rods
- Entryway
- Family Room with Fireplace
- Separate Formal Living Room
- Combination Kitchen and Dining Room
- Den
- Recreation Room
Kitchen
- Electric Oven or Range
- Dishwasher
- Kitchen Island
- Disposal
Flooring
- Wood
- Wall to Wall Carpet
- Tile
Bedrooms and Bathrooms
- 3 Bedrooms
- Dual Vanity Sinks in Primary Bathroom
- Jettted Tub and Separate Shower in Primary Bathroom
Home Security
- Storm Windows
- Storm Doors
- Fire and Smoke Detector
Outdoor Features
- Balcony
- Covered patio or porch
- Storm Cellar or Shelter
Utilities
- Central Heating and Cooling System
Community Details
- Property has a Home Owners Association
Listing and Financial Details
- Homestead Exemption
Ownership History
Purchase Details
Purchase Details
Purchase Details
Purchase Details
Home Financials for this Owner
Home Financials are based on the most recent Mortgage that was taken out on this home.Purchase Details
Similar Homes in Enid, OK
Home Values in the Area
Average Home Value in this Area
Purchase History
| Date | Type | Sale Price | Title Company |
|---|---|---|---|
| Warranty Deed | -- | -- | |
| Sheriffs Deed | $178,659 | Kivell Rayment And Francis Pc | |
| Sheriffs Deed | -- | None Available | |
| Warranty Deed | $225,000 | None Available | |
| Interfamily Deed Transfer | -- | None Available |
Mortgage History
| Date | Status | Loan Amount | Loan Type |
|---|---|---|---|
| Previous Owner | $42,000 | Credit Line Revolving | |
| Previous Owner | $212,000 | New Conventional | |
| Previous Owner | $210,860 | Purchase Money Mortgage |
Property History
| Date | Event | Price | Change | Sq Ft Price |
|---|---|---|---|---|
| 05/05/2025 05/05/25 | For Sale | $399,900 | 0.0% | $125 / Sq Ft |
| 05/02/2025 05/02/25 | Off Market | $399,900 | -- | -- |
| 03/21/2025 03/21/25 | Price Changed | $399,900 | -6.1% | $125 / Sq Ft |
| 02/12/2025 02/12/25 | For Sale | $425,744 | +89.2% | $133 / Sq Ft |
| 06/20/2014 06/20/14 | Sold | $225,000 | -6.2% | $89 / Sq Ft |
| 06/09/2014 06/09/14 | Pending | -- | -- | -- |
| 04/07/2014 04/07/14 | For Sale | $239,900 | -- | $95 / Sq Ft |
Tax History Compared to Growth
Tax History
| Year | Tax Paid | Tax Assessment Tax Assessment Total Assessment is a certain percentage of the fair market value that is determined by local assessors to be the total taxable value of land and additions on the property. | Land | Improvement |
|---|---|---|---|---|
| 2024 | $3,011 | $28,862 | $4,125 | $24,737 |
| 2023 | $3,852 | $36,923 | $4,125 | $32,798 |
| 2022 | $4,243 | $36,923 | $4,125 | $32,798 |
| 2021 | $3,242 | $37,295 | $4,125 | $33,170 |
| 2020 | $3,413 | $29,709 | $3,246 | $26,463 |
| 2019 | $2,986 | $28,294 | $3,862 | $24,432 |
| 2018 | $2,868 | $26,948 | $4,688 | $22,260 |
| 2017 | $2,500 | $26,773 | $4,688 | $22,085 |
| 2016 | $2,561 | $26,724 | $0 | $0 |
| 2015 | $2,242 | $25,829 | $4,750 | $21,079 |
| 2014 | $1,645 | $19,950 | $4,750 | $15,200 |
Agents Affiliated with this Home
-
Jesse Lamunyon

Seller's Agent in 2025
Jesse Lamunyon
United Country Real Estate Rockin Double J LLC
(580) 402-0613
49 Total Sales
-
Pat Cronkhite

Seller's Agent in 2014
Pat Cronkhite
RE/MAX
(580) 541-0330
341 Total Sales
Map
Source: Northwest Oklahoma Association of REALTORS®
MLS Number: 710287
APN: 5215-00-006-034-0-097-00
- 3637 Lakeshore Dr
- 3815 Rockwood Rd
- 3509 Rockwood Rd
- 3610 Whippoorwill Ln
- 3502 Northlake Ln
- 3929 Rockwood Rd
- 3625 Whippoorwill Way
- 3120 Redbird Ln
- 3113 Redbird Ln
- 3623 Plantation Dr
- 3629 Plantation Dr
- 3002 Clairemont
- 3727 Plantation Dr
- 2715 Belle Crossing Dr
- 2609 Marymount
- 3110 Dans Ct
- 2601 Belle Crossing Dr
- 2712 Belle Crossing Dr
- 2706 Belle Crossing Dr
- 2730 Belle Crossing Dr
