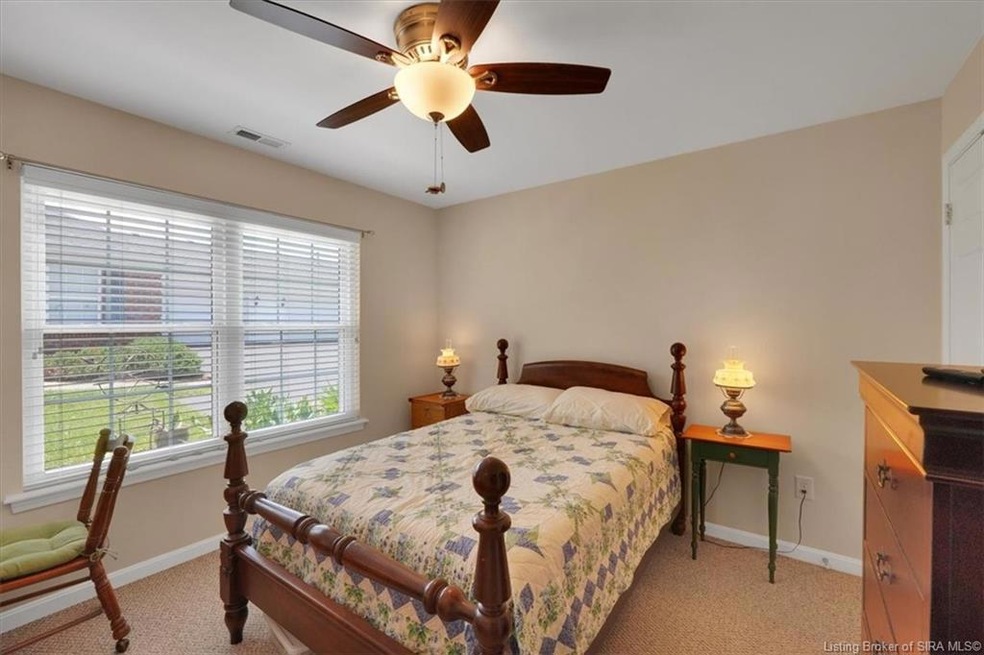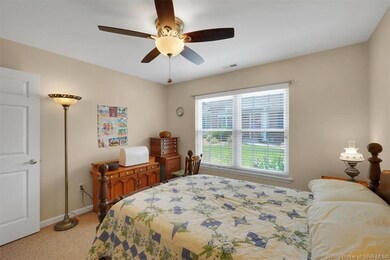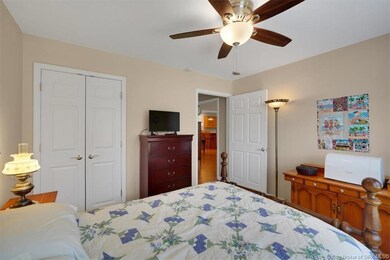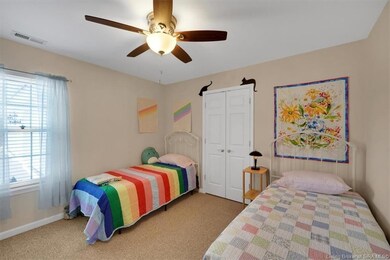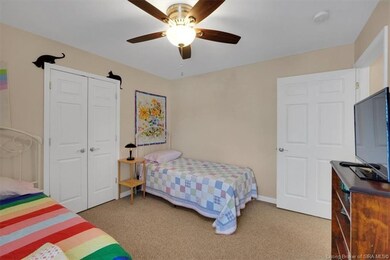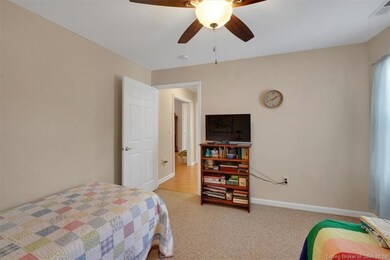
3531 Stonecreek Cir Unit D Jeffersonville, IN 47130
Estimated Value: $300,000 - $351,000
Highlights
- In Ground Pool
- Attic
- First Floor Utility Room
- Cathedral Ceiling
- Sun or Florida Room
- Cul-De-Sac
About This Home
As of August 2023OPEN HOUSE ON THURSDAY JULY 27th FROM 11am TO 1pm!!!
Price adjustment>>>3 Bedroom, 2 full bath patio home with full enclosed patio/sunroom. This beautiful home features all updated windows, update ceiling fans and light fixtures, new sinks and faucets. Refrigerator, microwave, oven/range all new in 2019. Heating and AC unit added to the sunroom for year round comfort. Large main living room features extras like a gas fireplace.
Master bedroom has vaulted ceiling and attached main bath suite with double vanity and walk-in closet. Split bedrooms, living room with fireplace which opens to dining area. Eat-in kitchen and all appliances remain including the clothes washer and clothes dryer. Two car garage with additional overhead storage. Maintenance free lifestyle. HOA takes care of lawn mowing, landscaping two times per year. HOA fee also includes monthly water and sewer bills. Access to the clubhouse and swimming pool also included. Roof is only two year old! This location is perfect. Just minutes from both the East End Bridge and Downtown Louisville. So many shops and restaurants also within just a couple of minutes. Schedule your showing today!
Last Listed By
Keller Williams Realty Consultants License #RB17001192 Listed on: 07/12/2023

Home Details
Home Type
- Single Family
Est. Annual Taxes
- $2,351
Year Built
- Built in 2003
Lot Details
- 2,178 Sq Ft Lot
- Cul-De-Sac
HOA Fees
- $250 Monthly HOA Fees
Parking
- 2 Car Attached Garage
- On-Street Parking
Home Design
- Patio Home
- Slab Foundation
- Frame Construction
Interior Spaces
- 1,630 Sq Ft Home
- 1-Story Property
- Cathedral Ceiling
- Ceiling Fan
- Gas Fireplace
- Family Room
- Sun or Florida Room
- First Floor Utility Room
- Utility Room
- Attic
Kitchen
- Oven or Range
- Microwave
- Dishwasher
- Disposal
Bedrooms and Bathrooms
- 3 Bedrooms
- 2 Full Bathrooms
Laundry
- Dryer
- Washer
Outdoor Features
- In Ground Pool
- Enclosed patio or porch
Utilities
- Forced Air Heating and Cooling System
- Natural Gas Water Heater
Listing and Financial Details
- Assessor Parcel Number 21001090161
Ownership History
Purchase Details
Home Financials for this Owner
Home Financials are based on the most recent Mortgage that was taken out on this home.Similar Homes in Jeffersonville, IN
Home Values in the Area
Average Home Value in this Area
Purchase History
| Date | Buyer | Sale Price | Title Company |
|---|---|---|---|
| Showalter Gerald R | -- | -- |
Property History
| Date | Event | Price | Change | Sq Ft Price |
|---|---|---|---|---|
| 08/25/2023 08/25/23 | Sold | $299,900 | 0.0% | $184 / Sq Ft |
| 07/29/2023 07/29/23 | Pending | -- | -- | -- |
| 07/25/2023 07/25/23 | Price Changed | $299,900 | -4.8% | $184 / Sq Ft |
| 07/24/2023 07/24/23 | Price Changed | $314,900 | -3.1% | $193 / Sq Ft |
| 07/12/2023 07/12/23 | For Sale | $324,900 | +91.1% | $199 / Sq Ft |
| 02/24/2015 02/24/15 | Sold | $170,000 | -5.5% | $110 / Sq Ft |
| 01/26/2015 01/26/15 | Pending | -- | -- | -- |
| 09/12/2014 09/12/14 | For Sale | $179,900 | -- | $117 / Sq Ft |
Tax History Compared to Growth
Tax History
| Year | Tax Paid | Tax Assessment Tax Assessment Total Assessment is a certain percentage of the fair market value that is determined by local assessors to be the total taxable value of land and additions on the property. | Land | Improvement |
|---|---|---|---|---|
| 2024 | $2,378 | $296,400 | $60,000 | $236,400 |
| 2023 | $2,378 | $234,400 | $50,000 | $184,400 |
| 2022 | $2,359 | $235,900 | $50,000 | $185,900 |
| 2021 | $2,059 | $205,900 | $50,000 | $155,900 |
| 2020 | $2,046 | $201,200 | $50,000 | $151,200 |
| 2019 | $2,038 | $200,400 | $50,000 | $150,400 |
| 2018 | $1,921 | $188,700 | $50,000 | $138,700 |
| 2017 | $1,871 | $183,700 | $50,000 | $133,700 |
| 2016 | $1,819 | $178,500 | $50,000 | $128,500 |
| 2014 | $1,858 | $182,400 | $50,000 | $132,400 |
| 2013 | -- | $179,500 | $50,000 | $129,500 |
Agents Affiliated with this Home
-
Robert Gaines

Seller's Agent in 2023
Robert Gaines
Keller Williams Realty Consultants
(812) 206-9716
37 in this area
445 Total Sales
-
Angie Ripperdan

Seller Co-Listing Agent in 2023
Angie Ripperdan
Keller Williams Realty Consultants
(812) 267-5164
17 in this area
200 Total Sales
-
Thomas Gwinn

Buyer's Agent in 2023
Thomas Gwinn
Nest Realty
(502) 939-3023
9 in this area
74 Total Sales
-
Farrah Foster-Dillion
F
Seller's Agent in 2015
Farrah Foster-Dillion
Schuler Bauer Real Estate Services ERA Powered (N
(812) 207-6176
2 in this area
16 Total Sales
-
N
Buyer's Agent in 2015
Nashiea Edmiston
Bridge Realtors
Map
Source: Southern Indiana REALTORS® Association
MLS Number: 202308887
APN: 10-21-02-100-124.000-009
- 3565 Stonecreek Cir Unit A
- 33 Abby Chase
- 4 Charlestown Ct
- 2784 Abby Woods Dr Unit Lot 41
- 2756 Abby Woods Dr Unit Lot 27
- 2323 Charlestown Pike Unit 29
- 3212 Asher Way Unit 124
- 2209 Veterans Pkwy
- 3214 Asher Way Unit 123
- 3218 Asher Way Unit 121
- 3216 Asher Way Unit 122
- 3405 Elaine Ave Unit 108
- 2403 Aspen Way
- 3033 Mcarthur Way
- 2427 Ridgewood Ct Unit (Lot 908)
- 1923 Mystic Falls Cir
- 1924 Mystic Falls Cir
- 2426 Ridgewood Ct Unit (Lot 917)
- 1921 Mystic Falls Cir
- 1922 Mystic Falls Cir
- 3531 Stonecreek Cir Unit D
- 3533 Stonecreek Cir Unit B
- 3535 Stonecreek Cir Unit A
- 3537 Stonecreek Cir Unit C
- 3527 Stonecreek Cir Unit C
- 3525 Stonecreek Cir Unit A
- 3521 Stonecreek Cir Unit D
- 3523 Stonecreek Cir Unit B
- 3541 Stonecreek Cir Unit D
- 3543 Stonecreek Cir Unit B
- 3545 Stonecreek Cir Unit A
- 3547 Stonecreek Cir Unit C
- 3509 Gander Dr
- 3511 Gander Dr
- 3517 Stonecreek Cir Unit C
- 3507 Gander Dr
- 3511 Stonecreek Cir Unit D
- 3515 Stonecreek Cir Unit A
- 3516 Stonecreek Cir Unit B
- 3551 Stonecreek Cir Unit D
