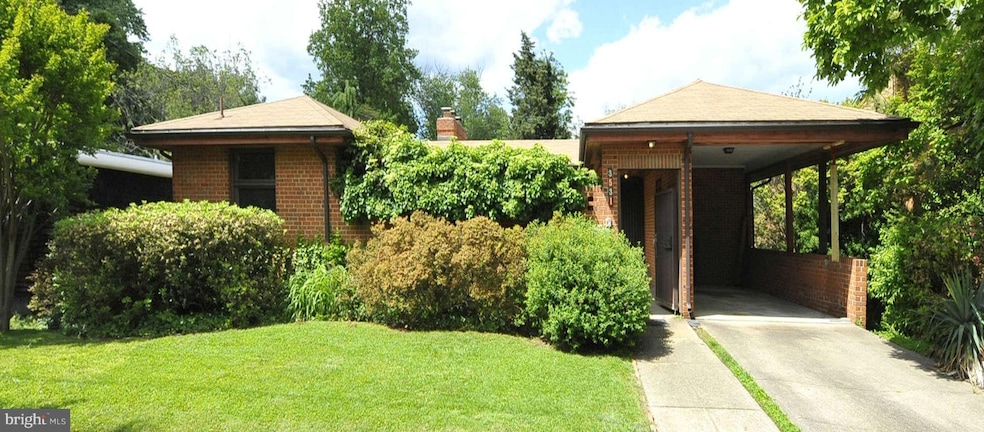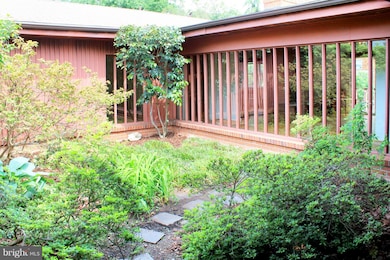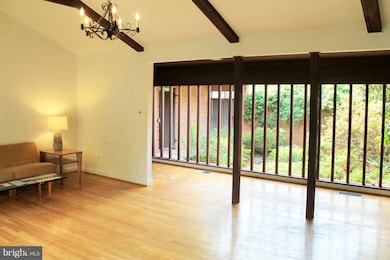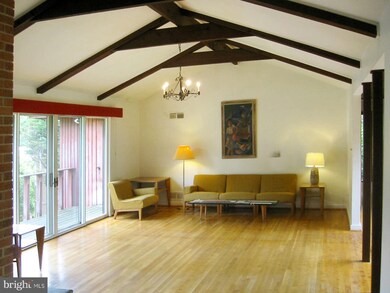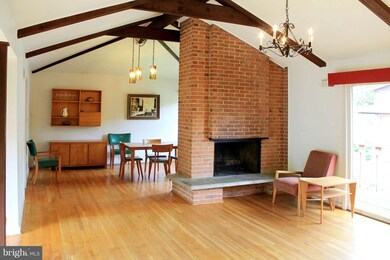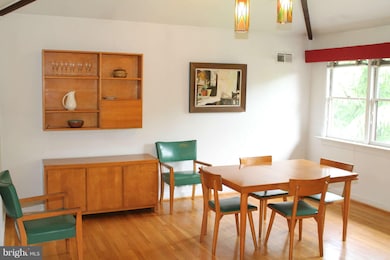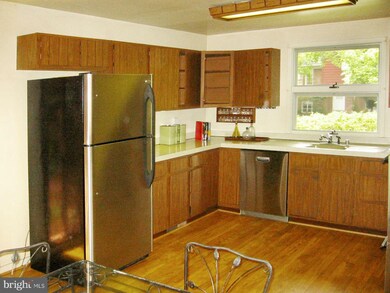
3531 Yuma St NW Washington, DC 20008
Forest Hills NeighborhoodHighlights
- Contemporary Architecture
- Wood Flooring
- 2 Fireplaces
- Hearst Elementary School Rated A
- Main Floor Bedroom
- No HOA
About This Home
As of June 2013Open Sunday 5/19 1-4. Mid Century Modern gem - walking distance to Metro. Garden courtyard entry, open floor plan, vaulted ceiling, natural light, natural wood details, clean, simple lines. Big tablespace kitchen. Main level BR/BA. + 3 add'l BRs and 2 add'l BAs. Big unfinished basement w/frpl. Excellent storage. Carport. "L" shaped lot. Estate - Sold "As Is."
Last Agent to Sell the Property
Long & Foster Real Estate, Inc. License #503273 Listed on: 05/17/2013

Home Details
Home Type
- Single Family
Est. Annual Taxes
- $7,893
Year Built
- Built in 1968
Lot Details
- 6,130 Sq Ft Lot
- Property is in very good condition
Home Design
- Contemporary Architecture
- Brick Exterior Construction
- Asphalt Roof
Interior Spaces
- Property has 3 Levels
- 2 Fireplaces
- Combination Dining and Living Room
- Wood Flooring
Kitchen
- Eat-In Kitchen
- Built-In Oven
- Down Draft Cooktop
- Range Hood
- Dishwasher
- Disposal
Bedrooms and Bathrooms
- 4 Bedrooms | 1 Main Level Bedroom
- En-Suite Bathroom
- 3 Full Bathrooms
Laundry
- Dryer
- Washer
Unfinished Basement
- Basement Fills Entire Space Under The House
- Connecting Stairway
Parking
- 1 Open Parking Space
- 1 Parking Space
- 1 Attached Carport Space
- Off-Street Parking
Utilities
- Forced Air Heating and Cooling System
- Vented Exhaust Fan
- Natural Gas Water Heater
Community Details
- No Home Owners Association
- North Cleveland Park Subdivision, Mid Century Modern Floorplan
Listing and Financial Details
- Tax Lot 70
- Assessor Parcel Number 1970//0070
Ownership History
Purchase Details
Home Financials for this Owner
Home Financials are based on the most recent Mortgage that was taken out on this home.Similar Homes in Washington, DC
Home Values in the Area
Average Home Value in this Area
Purchase History
| Date | Type | Sale Price | Title Company |
|---|---|---|---|
| Warranty Deed | $935,000 | -- |
Mortgage History
| Date | Status | Loan Amount | Loan Type |
|---|---|---|---|
| Open | $625,000 | New Conventional |
Property History
| Date | Event | Price | Change | Sq Ft Price |
|---|---|---|---|---|
| 07/16/2025 07/16/25 | Pending | -- | -- | -- |
| 07/12/2025 07/12/25 | For Sale | $1,599,000 | +71.0% | $453 / Sq Ft |
| 06/14/2013 06/14/13 | Sold | $935,000 | +12.8% | $371 / Sq Ft |
| 05/21/2013 05/21/13 | Pending | -- | -- | -- |
| 05/17/2013 05/17/13 | For Sale | $829,000 | -- | $329 / Sq Ft |
Tax History Compared to Growth
Tax History
| Year | Tax Paid | Tax Assessment Tax Assessment Total Assessment is a certain percentage of the fair market value that is determined by local assessors to be the total taxable value of land and additions on the property. | Land | Improvement |
|---|---|---|---|---|
| 2024 | $10,706 | $1,346,590 | $818,510 | $528,080 |
| 2023 | $10,294 | $1,295,090 | $792,630 | $502,460 |
| 2022 | $9,559 | $1,203,320 | $745,840 | $457,480 |
| 2021 | $9,400 | $1,182,230 | $740,270 | $441,960 |
| 2020 | $9,177 | $1,155,380 | $722,450 | $432,930 |
| 2019 | $8,924 | $1,124,730 | $689,960 | $434,770 |
| 2018 | $8,773 | $1,105,420 | $0 | $0 |
| 2017 | $8,448 | $1,066,300 | $0 | $0 |
| 2016 | $8,161 | $1,031,850 | $0 | $0 |
| 2015 | $7,457 | $948,670 | $0 | $0 |
| 2014 | $7,705 | $941,620 | $0 | $0 |
Agents Affiliated with this Home
-
Margaret Ferris

Seller's Agent in 2025
Margaret Ferris
Compass
(202) 438-1524
106 Total Sales
-
Nancy Hammond

Seller's Agent in 2013
Nancy Hammond
Long & Foster
(202) 262-5374
11 Total Sales
-
Amy Fisher

Buyer's Agent in 2013
Amy Fisher
Realty Group, Inc.
(202) 288-9436
1 in this area
16 Total Sales
Map
Source: Bright MLS
MLS Number: 1003522096
APN: 1970-0070
- 3538 Yuma St NW
- 3605 Albemarle St NW
- 4514 Connecticut Ave NW Unit 503
- 3637 Veazey St NW
- 4600 Connecticut Ave NW Unit 618
- 3100 Appleton St NW
- 4700 Connecticut Ave NW Unit 500
- 4701 Connecticut Ave NW Unit 405
- 3805 Warren St NW
- 4740 Connecticut Ave NW Unit 107
- 4740 Connecticut Ave NW Unit 417
- 4740 Connecticut Ave NW Unit 204
- 4740 Connecticut Ave NW Unit 515
- 4707 Connecticut Ave NW Unit 211-213
- 4707 Connecticut Ave NW Unit 104
- 3819 Albemarle St NW
- 3001 Veazey Terrace NW Unit 410
- 3001 Veazey Terrace NW Unit 1008
- 3001 Veazey Terrace NW Unit 1305
- 3001 Veazey Terrace NW Unit 710
