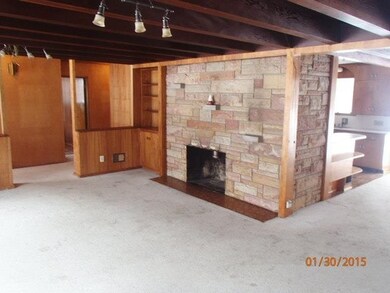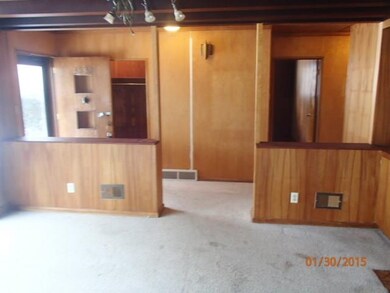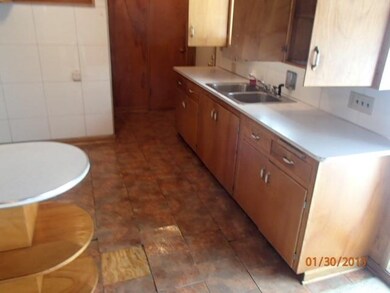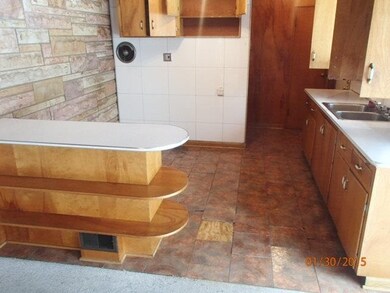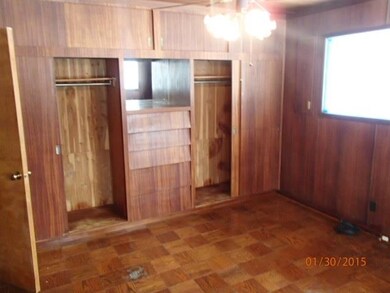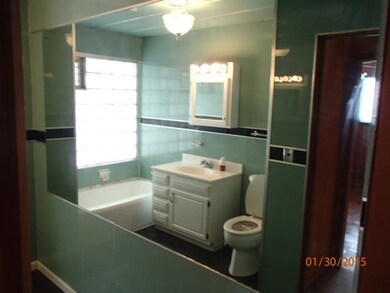
3532 Chevy Chase South Bend, IN 46615
Highlights
- Living Room with Fireplace
- Ranch Style House
- 1 Car Attached Garage
- Adams High School Rated A-
- Cul-De-Sac
- Tile Flooring
About This Home
As of November 2017What a great opportunity. This 1455 sq ft limestone ranch sits on a lovely fenced lot. The fireplace in the living room is stunning with open ceiling and open floor plan. 3 bedrooms and a large finished basement with a wood burning stove. There are some beautiful aspects to this home and some tlc needed. This is on a quiet cul de sac. 3rd bedroom has variety of uses - no closet. Check it out!
Last Agent to Sell the Property
Berkshire Hathaway HomeServices Northern Indiana Real Estate Listed on: 01/30/2015

Co-Listed By
Alison Hammer
Berkshire Hathaway HomeServices Northern Indiana Real Estate
Home Details
Home Type
- Single Family
Year Built
- Built in 1952
Lot Details
- 0.35 Acre Lot
- Lot Dimensions are 103 x 146
- Cul-De-Sac
- Privacy Fence
- Chain Link Fence
Parking
- 1 Car Attached Garage
Home Design
- Ranch Style House
- Poured Concrete
- Cedar
- Limestone
Interior Spaces
- Living Room with Fireplace
- 2 Fireplaces
- Partially Finished Basement
- 1 Bedroom in Basement
Flooring
- Parquet
- Carpet
- Tile
Bedrooms and Bathrooms
- 3 Bedrooms
- 1 Full Bathroom
Location
- Suburban Location
Schools
- Mckinley Elementary School
- Jefferson Middle School
- Adams High School
Utilities
- Forced Air Heating and Cooling System
- Heating System Uses Gas
Listing and Financial Details
- Assessor Parcel Number 71-09-08-231-016.000-026
Ownership History
Purchase Details
Home Financials for this Owner
Home Financials are based on the most recent Mortgage that was taken out on this home.Purchase Details
Home Financials for this Owner
Home Financials are based on the most recent Mortgage that was taken out on this home.Purchase Details
Purchase Details
Home Financials for this Owner
Home Financials are based on the most recent Mortgage that was taken out on this home.Purchase Details
Home Financials for this Owner
Home Financials are based on the most recent Mortgage that was taken out on this home.Purchase Details
Similar Homes in South Bend, IN
Home Values in the Area
Average Home Value in this Area
Purchase History
| Date | Type | Sale Price | Title Company |
|---|---|---|---|
| Deed | -- | Metropolitan Title | |
| Quit Claim Deed | -- | -- | |
| Interfamily Deed Transfer | -- | Metropolitan Title | |
| Warranty Deed | -- | -- | |
| Sheriffs Deed | -- | -- | |
| Warranty Deed | $218,585 | Metropolitan Title |
Mortgage History
| Date | Status | Loan Amount | Loan Type |
|---|---|---|---|
| Open | $164,350 | New Conventional | |
| Previous Owner | $122,600 | New Conventional |
Property History
| Date | Event | Price | Change | Sq Ft Price |
|---|---|---|---|---|
| 11/20/2017 11/20/17 | Sold | $148,750 | -0.8% | $102 / Sq Ft |
| 10/30/2017 10/30/17 | Pending | -- | -- | -- |
| 10/30/2017 10/30/17 | For Sale | $149,900 | +17.1% | $103 / Sq Ft |
| 11/17/2015 11/17/15 | Sold | $128,000 | -1.5% | $69 / Sq Ft |
| 09/09/2015 09/09/15 | Pending | -- | -- | -- |
| 09/08/2015 09/08/15 | For Sale | $130,000 | +136.4% | $70 / Sq Ft |
| 03/06/2015 03/06/15 | Sold | $55,000 | -8.2% | $30 / Sq Ft |
| 02/03/2015 02/03/15 | Pending | -- | -- | -- |
| 01/30/2015 01/30/15 | For Sale | $59,900 | -- | $32 / Sq Ft |
Tax History Compared to Growth
Tax History
| Year | Tax Paid | Tax Assessment Tax Assessment Total Assessment is a certain percentage of the fair market value that is determined by local assessors to be the total taxable value of land and additions on the property. | Land | Improvement |
|---|---|---|---|---|
| 2024 | $2,109 | $209,600 | $27,700 | $181,900 |
| 2023 | $1,947 | $174,600 | $27,600 | $147,000 |
| 2022 | $1,947 | $165,700 | $27,600 | $138,100 |
| 2021 | $1,968 | $163,800 | $37,300 | $126,500 |
| 2020 | $1,830 | $149,100 | $38,100 | $111,000 |
| 2019 | $1,411 | $134,600 | $35,900 | $98,700 |
| 2018 | $1,700 | $139,400 | $36,700 | $102,700 |
| 2017 | $1,415 | $113,200 | $30,500 | $82,700 |
| 2016 | $1,153 | $92,300 | $24,800 | $67,500 |
| 2014 | $2,360 | $91,000 | $24,800 | $66,200 |
| 2013 | $1,251 | $103,600 | $28,200 | $75,400 |
Agents Affiliated with this Home
-
Brax Vandervort
B
Seller's Agent in 2017
Brax Vandervort
At Home Realty Group
(574) 250-6509
30 Total Sales
-
Julia Robbins

Buyer's Agent in 2017
Julia Robbins
RE/MAX
(574) 210-6957
581 Total Sales
-
Stephanie Weldy

Seller's Agent in 2015
Stephanie Weldy
Berkshire Hathaway HomeServices Northern Indiana Real Estate
(574) 274-7335
84 Total Sales
-

Seller Co-Listing Agent in 2015
Alison Hammer
Berkshire Hathaway HomeServices Northern Indiana Real Estate
(574) 302-1707
Map
Source: Indiana Regional MLS
MLS Number: 201503754
APN: 71-09-08-231-016.000-026
- 3534 Oakcrest Dr
- 905 W Donaldson Ave
- 315 Manchester Dr
- 513 W Russ Ave
- 705 S 35th St
- 526 S 30th St
- 715 S Logan St
- 3102 Salem Dr
- 3223 Falling Oak Dr
- 809 S Logan St
- 907 Keenan Ct
- 911 Keenan Ct
- 505 S 27th St
- 822 S 35th St
- 826 S 35th St
- 210 N Tuxedo Dr
- 905 W Grove St
- 2706 Grape Rd
- 3014 Wall St
- 513 S 26th St

