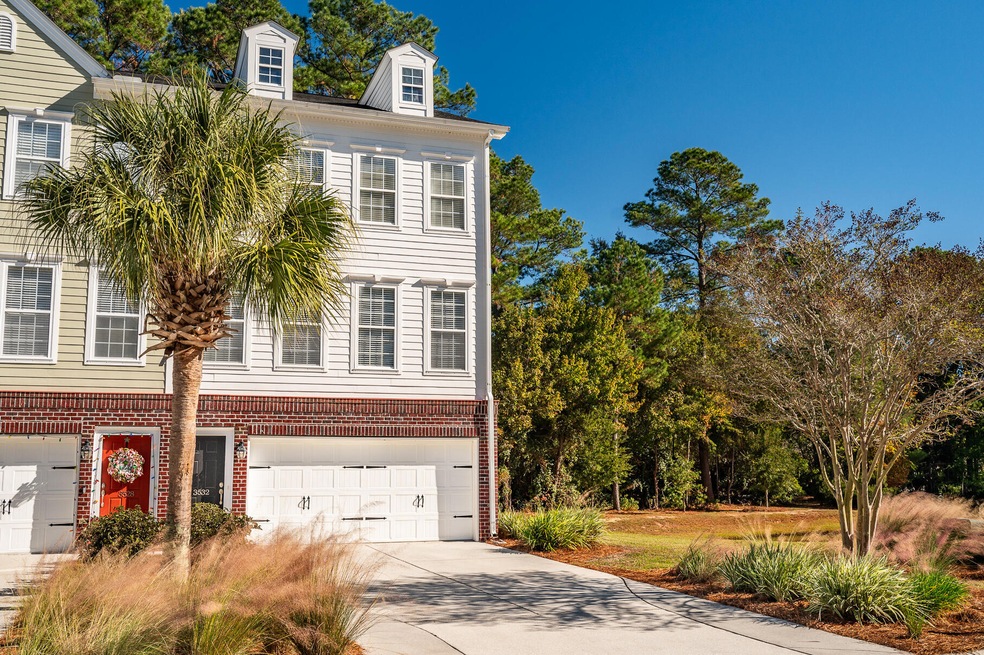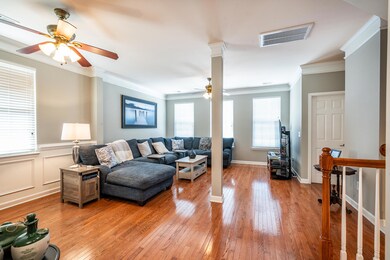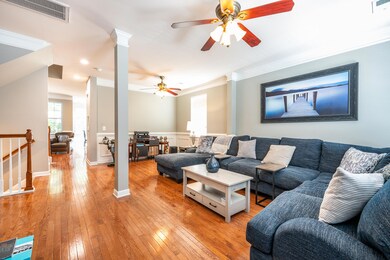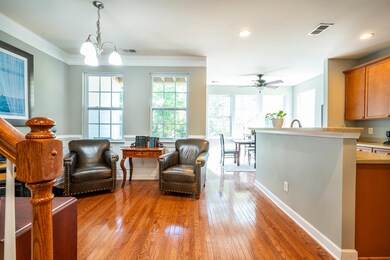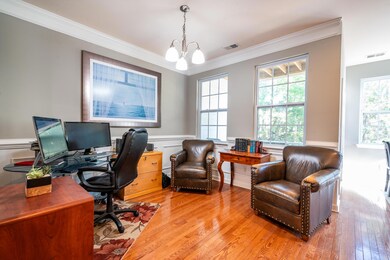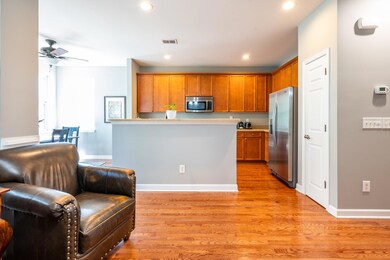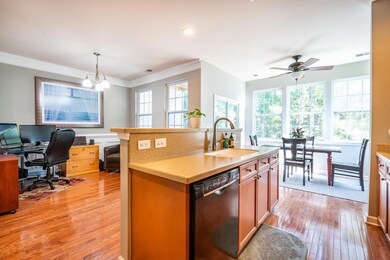
3532 Claremont St Mount Pleasant, SC 29466
Park West NeighborhoodHighlights
- Clubhouse
- Pond
- Community Pool
- Charles Pinckney Elementary School Rated A
- Wood Flooring
- 1-minute walk to Park West Masonborough Park
About This Home
As of April 2025This end unit townhome in Park West with 4 bedrooms & 3 full baths has tremendous flexibility. The large ground floor bedroom is completed with a full bath, living area and has it's own patio. The space is perfect for an in law suite, long term guests or theatre room. The open floorplan on the main living level features hardwood floors, a bright eat in kitchen, optional dining area & access to one of the 3 covered porches. Backing up to a wooded HOA buffer & being an end unit at the end of a cul de sac allows for maximum privacy. There is a nice pond view from the eat in kitchen. The driveway has been widened for additional parking. A fence can be added in the back for pets. Homeowners and flood insurance, lawn & exterior maintenance is included in the monthly HOA fees.
Last Agent to Sell the Property
Carolina One Real Estate License #1888 Listed on: 12/02/2024

Home Details
Home Type
- Single Family
Est. Annual Taxes
- $1,089
Year Built
- Built in 2007
Lot Details
- 3,049 Sq Ft Lot
- Cul-De-Sac
Parking
- 2 Car Attached Garage
Home Design
- Slab Foundation
- Asphalt Roof
Interior Spaces
- 2,442 Sq Ft Home
- 3-Story Property
- Ceiling Fan
- Family Room
- Combination Dining and Living Room
- Exterior Basement Entry
- Eat-In Kitchen
- Laundry Room
Flooring
- Wood
- Carpet
- Ceramic Tile
Bedrooms and Bathrooms
- 4 Bedrooms
- Walk-In Closet
- In-Law or Guest Suite
Outdoor Features
- Pond
- Balcony
- Patio
Schools
- Charles Pinckney Elementary School
- Cario Middle School
- Wando High School
Utilities
- Cooling Available
- No Heating
Community Details
Overview
- Property has a Home Owners Association
- Front Yard Maintenance
- Park West Subdivision
Amenities
- Clubhouse
Recreation
- Tennis Courts
- Community Pool
- Trails
Ownership History
Purchase Details
Home Financials for this Owner
Home Financials are based on the most recent Mortgage that was taken out on this home.Purchase Details
Purchase Details
Purchase Details
Similar Homes in Mount Pleasant, SC
Home Values in the Area
Average Home Value in this Area
Purchase History
| Date | Type | Sale Price | Title Company |
|---|---|---|---|
| Deed | $520,000 | None Listed On Document | |
| Warranty Deed | $250,000 | -- | |
| Deed | $294,990 | None Available | |
| Limited Warranty Deed | $630,000 | None Available |
Mortgage History
| Date | Status | Loan Amount | Loan Type |
|---|---|---|---|
| Previous Owner | $47,500 | New Conventional | |
| Previous Owner | $90,000 | Credit Line Revolving |
Property History
| Date | Event | Price | Change | Sq Ft Price |
|---|---|---|---|---|
| 04/30/2025 04/30/25 | Sold | $520,000 | -2.8% | $213 / Sq Ft |
| 03/11/2025 03/11/25 | Price Changed | $535,000 | -1.8% | $219 / Sq Ft |
| 12/26/2024 12/26/24 | Price Changed | $545,000 | -0.7% | $223 / Sq Ft |
| 12/02/2024 12/02/24 | For Sale | $549,000 | -- | $225 / Sq Ft |
Tax History Compared to Growth
Tax History
| Year | Tax Paid | Tax Assessment Tax Assessment Total Assessment is a certain percentage of the fair market value that is determined by local assessors to be the total taxable value of land and additions on the property. | Land | Improvement |
|---|---|---|---|---|
| 2023 | $1,131 | $10,090 | $0 | $0 |
| 2022 | $1,012 | $10,090 | $0 | $0 |
| 2021 | $1,105 | $10,090 | $0 | $0 |
| 2020 | $1,139 | $10,090 | $0 | $0 |
| 2019 | $1,003 | $8,770 | $0 | $0 |
| 2017 | $990 | $8,770 | $0 | $0 |
| 2016 | $946 | $8,770 | $0 | $0 |
| 2015 | $986 | $8,770 | $0 | $0 |
| 2014 | $847 | $0 | $0 | $0 |
| 2011 | -- | $0 | $0 | $0 |
Agents Affiliated with this Home
-
Rick Atkinson

Seller's Agent in 2025
Rick Atkinson
Carolina One Real Estate
(843) 884-1622
4 in this area
55 Total Sales
-
Clark Coker

Seller Co-Listing Agent in 2025
Clark Coker
Carolina One Real Estate
(843) 452-1000
5 in this area
70 Total Sales
-
Tina Hartford

Buyer's Agent in 2025
Tina Hartford
The Boulevard Company
(843) 779-8646
1 in this area
159 Total Sales
Map
Source: CHS Regional MLS
MLS Number: 24029859
APN: 594-13-00-174
- 3517 Claremont St
- 3447 Claremont St
- 1721 Wellstead St
- 1728 Wellstead St
- 3805 Adrian Way
- 1883 Hall Point Rd
- 1776 W Canning Dr
- 1531 Capel St
- 3547 Holmgren St
- 1535 Capel St
- 2064 Promenade Ct
- 1945 Hubbell Dr
- 3574 Toomer Kiln Cir
- 3017 Ashburton Way
- 287 Commonwealth Rd
- 3600 Henrietta Hartford Rd
- 2217 Beckenham Dr
- 2040 Shell Ring Cir
- 3336 Toomer Kiln Cir
- 314 Commonwealth Rd
