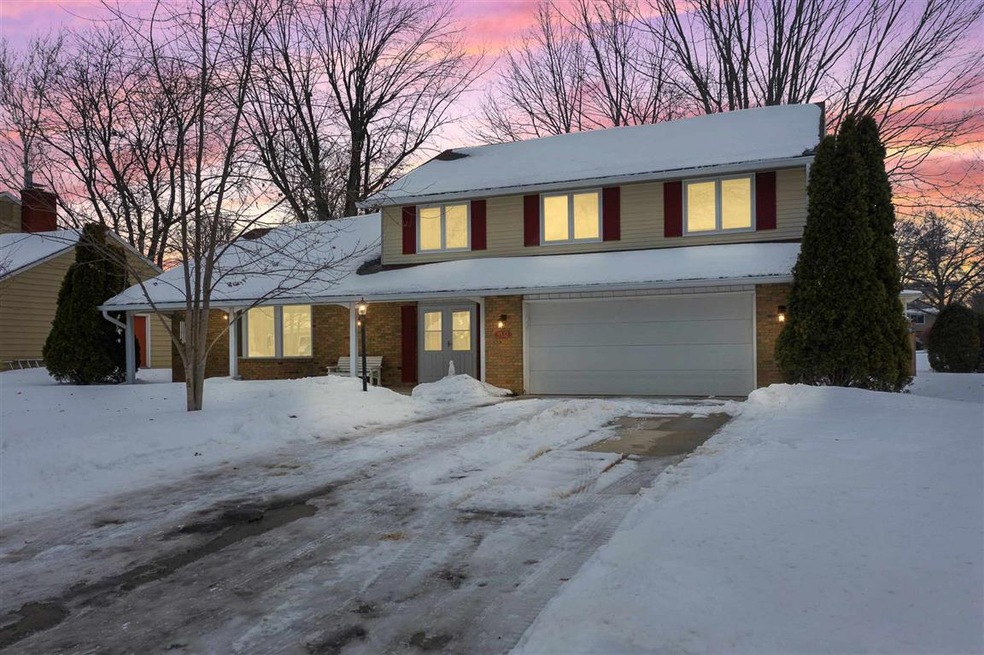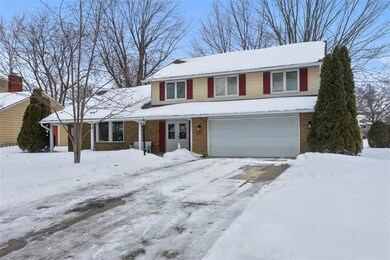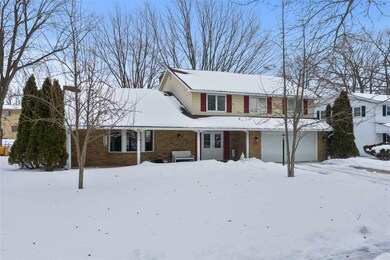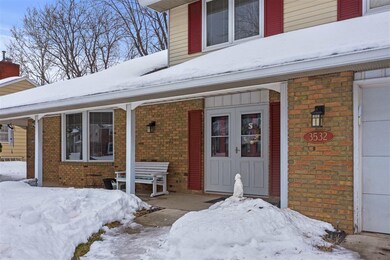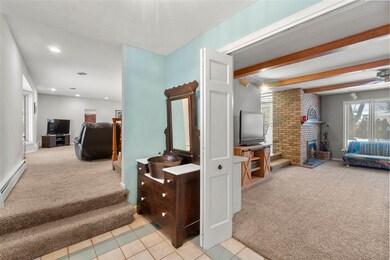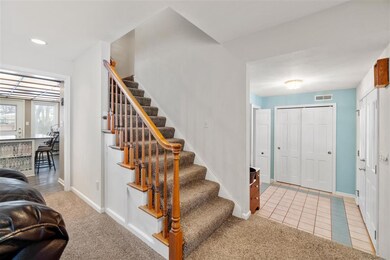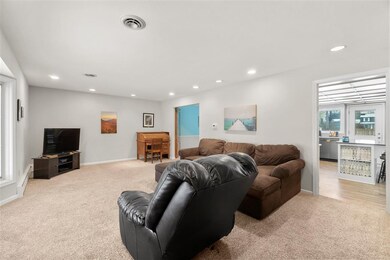
3532 Delray Dr Fort Wayne, IN 46815
New Glenwood NeighborhoodEstimated Value: $299,000 - $304,120
Highlights
- 1 Fireplace
- Central Air
- Level Lot
- 2 Car Attached Garage
- Hot Water Heating System
- Carpet
About This Home
As of March 2021OPEN 5-6:30PM on 2-24-2020! The large 2- story floor plan is perfect for today’s needs where office and distance learning space are ever so important. This home has 5 large bedrooms one bedroom on main level currently being used as home office providing ideal privacy for two people working from home. Hardwood vinyl plank floors and fine carpet extend throughout along with recessed or ceiling lighting in most rooms. The large formal living room and formal dining room with built in walnut cabinets are wonderful spaces that open to the rear yard. Incredible large family room with three large bay windows. The newly renovated chef’s kitchen is the heart of this home – a masterfully remodeled venue with counter seating at the island . The all-white cabinets with brand new counter tops is designer perfection with the bright lighting and quality stainless steel appliances. Continue upstairs – past a convienent walk in attic for storage to 4 bedrooms and the primary suite with private bath. Lower level offers room for the entire family for game and movie night. Rounding out the appeal of this outstanding home is the large backyard with privacy fence and outdoor entertaining. The homes ideal location is close to shopping convienences and walking distance to the highly ranked Snider High School and St. Charles. Located in one of the most sought after neighborhood's on the Northeast side of Ft. Wayne, New Glenwood Park Extended, this is truly a special place to call home!
Home Details
Home Type
- Single Family
Est. Annual Taxes
- $1,868
Year Built
- Built in 1966
Lot Details
- 0.25 Acre Lot
- Lot Dimensions are 80x140
- Level Lot
HOA Fees
- $4 Monthly HOA Fees
Parking
- 2 Car Attached Garage
- Driveway
Home Design
- Brick Exterior Construction
- Poured Concrete
- Asphalt Roof
Interior Spaces
- 2-Story Property
- 1 Fireplace
- Carpet
- Partially Finished Basement
Bedrooms and Bathrooms
- 5 Bedrooms
Location
- Suburban Location
Schools
- Glenwood Park Elementary School
- Lane Middle School
- Snider High School
Utilities
- Central Air
- Hot Water Heating System
Listing and Financial Details
- Assessor Parcel Number 02-08-28-327-005.000-072
Ownership History
Purchase Details
Home Financials for this Owner
Home Financials are based on the most recent Mortgage that was taken out on this home.Similar Homes in the area
Home Values in the Area
Average Home Value in this Area
Purchase History
| Date | Buyer | Sale Price | Title Company |
|---|---|---|---|
| Pellegrini Anthony D | -- | Liberty Title & Escrow Co |
Mortgage History
| Date | Status | Borrower | Loan Amount |
|---|---|---|---|
| Open | Pellegrini Anthony D | $192,000 | |
| Previous Owner | Scott Renee M | $134,100 | |
| Previous Owner | Scott Bryon K | $111,015 | |
| Previous Owner | Haller Mary Jane | $93,000 |
Property History
| Date | Event | Price | Change | Sq Ft Price |
|---|---|---|---|---|
| 03/18/2021 03/18/21 | Sold | $240,000 | +9.1% | $77 / Sq Ft |
| 02/26/2021 02/26/21 | Pending | -- | -- | -- |
| 02/23/2021 02/23/21 | For Sale | $220,000 | -- | $70 / Sq Ft |
Tax History Compared to Growth
Tax History
| Year | Tax Paid | Tax Assessment Tax Assessment Total Assessment is a certain percentage of the fair market value that is determined by local assessors to be the total taxable value of land and additions on the property. | Land | Improvement |
|---|---|---|---|---|
| 2024 | $2,975 | $263,300 | $28,900 | $234,400 |
| 2022 | $2,683 | $238,000 | $28,900 | $209,100 |
| 2021 | $2,231 | $199,700 | $26,400 | $173,300 |
| 2020 | $2,048 | $187,900 | $26,400 | $161,500 |
| 2019 | $1,868 | $172,600 | $26,400 | $146,200 |
| 2018 | $1,683 | $155,100 | $26,400 | $128,700 |
| 2017 | $1,525 | $140,000 | $26,400 | $113,600 |
| 2016 | $1,583 | $147,000 | $26,400 | $120,600 |
| 2014 | $1,381 | $134,100 | $26,400 | $107,700 |
| 2013 | $1,264 | $123,100 | $26,400 | $96,700 |
Agents Affiliated with this Home
-
Greg Brown

Buyer's Agent in 2021
Greg Brown
CENTURY 21 Bradley Realty, Inc
(260) 414-2469
1 in this area
259 Total Sales
Map
Source: Indiana Regional MLS
MLS Number: 202105570
APN: 02-08-28-327-005.000-072
- 3609 Delray Dr
- 5434 Lawford Ln
- 3311 Jonquil Dr
- 4031 Hedwig Dr
- 3817 Walden Run
- 3713 Well Meadow Place
- 5433 Hewitt Ln
- 5205 Tunbridge Crossing
- 4612 Trier Rd
- 4920 Desoto Dr
- 5040 Stellhorn Rd
- 4004 Darwood Dr
- 3935 Willshire Ct
- 7286 Starks (Lot 11) Blvd
- 7342 Starks (Lot 8) Blvd
- 2818 1/2 Reed Rd
- 3027 Kingsley Dr
- 4827 Charlotte Ave
- 5410 Butterfield Dr
- 4328 Oakhurst Dr
- 3532 Delray Dr
- 3608 Delray Dr
- 3522 Delray Dr
- 3535 Rockwood Dr
- 3609 Rockwood Dr
- 3616 Delray Dr
- 3514 Delray Dr
- 3525 Rockwood Dr
- 3535 Delray Dr
- 3525 Delray Dr
- 3617 Rockwood Dr
- 3624 Delray Dr
- 3517 Delray Dr
- 3517 Rockwood Dr
- 3508 Delray Dr
- 3625 Rockwood Dr
- 3617 Delray Dr
- 3511 Delray Dr
- 3509 Rockwood Dr
- 3608 Rockwood Dr
