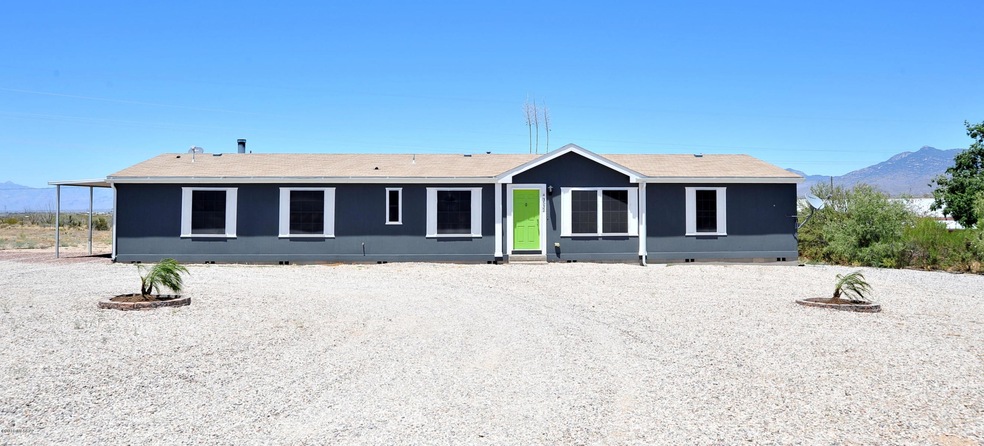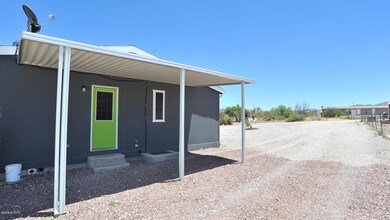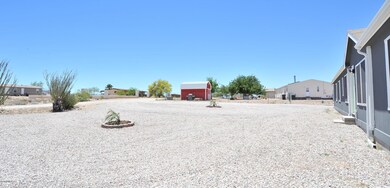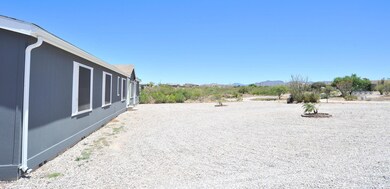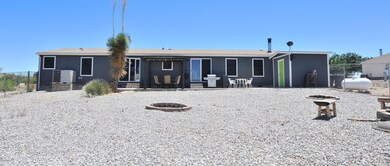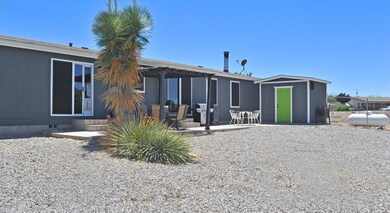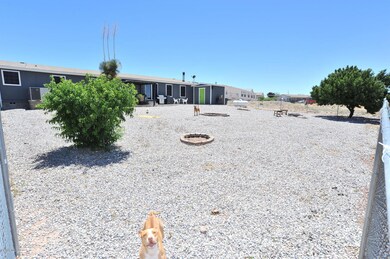
Highlights
- Horse Property
- Horses Allowed in Community
- RV Parking in Community
- Acacia Elementary School Rated A
- Garage
- EnerPHit Refurbished Home
About This Home
As of August 2021Here's your chance to have a mini Ranch of your own. Beautiful 2280 sqft open floor plan home on horse property. This home has fresh custom interior paint, newer premium vinyl plank wood floors throughout, ceiling fans, chef kitchen with an island and hanging pot rack. The large master bathroom includes dual sinks and a garden tub to relax in. A spacious living room is located off the formal dining room as well as a family room off of the kitchen. Room for all your toys and horses. 360 degree views. Solar/Privacy screens will help keep this lovely home cool during the summer. This is a MUST-SEE!
Last Agent to Sell the Property
Margie Le Roy
By Design Realty Listed on: 09/13/2019
Last Buyer's Agent
Jessica Lipphardt
Tierra Antigua Realty
Property Details
Home Type
- Manufactured Home
Est. Annual Taxes
- $1,161
Year Built
- Built in 2007
Lot Details
- 1 Acre Lot
- Lot Dimensions are 142.22x306.34
- Cul-De-Sac
- East or West Exposure
- Chain Link Fence
- Paved or Partially Paved Lot
- Back and Front Yard
Home Design
- Frame Construction
- Shingle Roof
- Siding
Interior Spaces
- 2,280 Sq Ft Home
- 1-Story Property
- Shelving
- Vaulted Ceiling
- Ceiling Fan
- Wood Burning Fireplace
- Double Pane Windows
- Family Room with Fireplace
- Living Room
- Formal Dining Room
- Home Office
- Storage Room
- Laundry Room
- Mountain Views
- Fire and Smoke Detector
Kitchen
- Breakfast Area or Nook
- Breakfast Bar
- Gas Oven
- Gas Range
- Microwave
- Dishwasher
- Kitchen Island
- Disposal
Bedrooms and Bathrooms
- 4 Bedrooms
- Jack-and-Jill Bathroom
- 3 Full Bathrooms
- Dual Vanity Sinks in Primary Bathroom
- Separate Shower in Primary Bathroom
- Soaking Tub
- Bathtub with Shower
Parking
- Garage
- 1 Carport Space
- Circular Driveway
- Gravel Driveway
Outdoor Features
- Horse Property
- Slab Porch or Patio
Schools
- Acacia Elementary School
- Old Vail Middle School
- Cienega High School
Utilities
- Forced Air Heating and Cooling System
- Propane Water Heater
- Septic System
- High Speed Internet
- Phone Available
- Satellite Dish
- Cable TV Available
Additional Features
- No Interior Steps
- EnerPHit Refurbished Home
Community Details
Overview
- The community has rules related to deed restrictions
- RV Parking in Community
Recreation
- Horses Allowed in Community
Similar Homes in Vail, AZ
Home Values in the Area
Average Home Value in this Area
Property History
| Date | Event | Price | Change | Sq Ft Price |
|---|---|---|---|---|
| 08/24/2021 08/24/21 | Sold | $265,000 | 0.0% | $116 / Sq Ft |
| 07/25/2021 07/25/21 | Pending | -- | -- | -- |
| 07/08/2021 07/08/21 | For Sale | $265,000 | +24.4% | $116 / Sq Ft |
| 11/19/2019 11/19/19 | Sold | $213,000 | 0.0% | $93 / Sq Ft |
| 10/20/2019 10/20/19 | Pending | -- | -- | -- |
| 09/13/2019 09/13/19 | For Sale | $213,000 | -- | $93 / Sq Ft |
Tax History Compared to Growth
Agents Affiliated with this Home
-
Nicole Palese

Seller's Agent in 2021
Nicole Palese
Tierra Antigua Realty
(520) 245-4696
4 in this area
94 Total Sales
-
Jesse Lapham

Buyer's Agent in 2021
Jesse Lapham
Realty Executives Arizona Territory
(520) 870-1142
6 in this area
82 Total Sales
-
M
Seller's Agent in 2019
Margie Le Roy
By Design Realty
-
J
Buyer's Agent in 2019
Jessica Lipphardt
Tierra Antigua Realty
Map
Source: MLS of Southern Arizona
MLS Number: 21923860
- 3474 E White Cloud Way
- 1599 N Blazing Saddle Rd Unit 28
- 1569 N Blazing Saddle Rd Unit 30
- 3335 E Canyoneer Place
- 1415 N Range Rider Place Unit 35
- 3335 E Canyoneer Dr
- 1499 N Blazing Saddle Rd Unit 32
- 3337 E Wet Sand Place
- 3295 E Shade Rock Place
- 1356 N Range Rider Place
- 1568 N Cattle Tank Dr Unit 64
- 1508 N Cattle Tank Dr Unit 62
- 0 No Address Available 3 Unit 22514055
- 1228 Range Rider Place
- 1204 N Range Rider Place
- 1216 N Range Rider Place
- 4016 E Andrada Rd
- 893 N Drystone Ct
- 1070 N Reta Dr Unit 24
- 13940 E Hay Bale Trail
