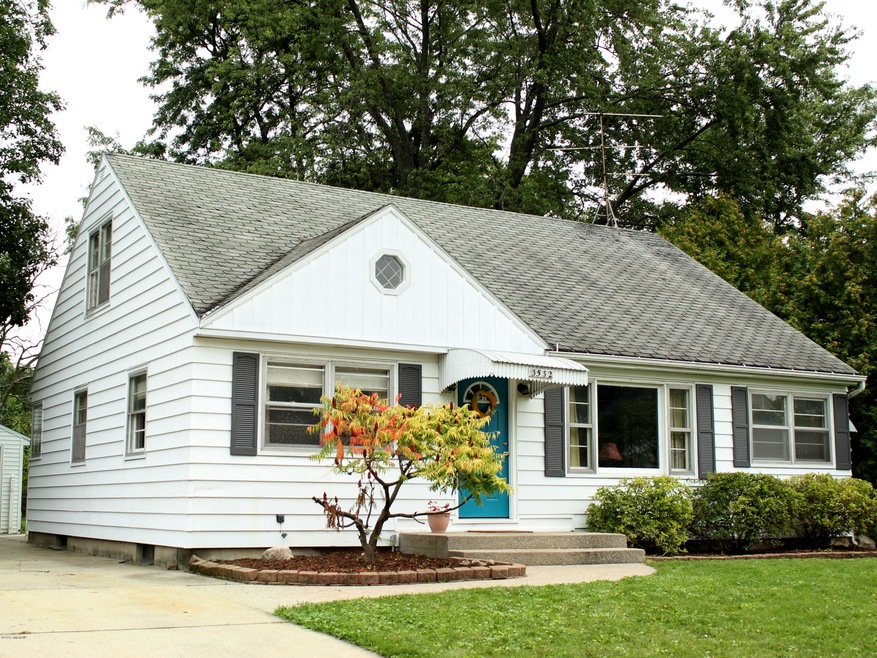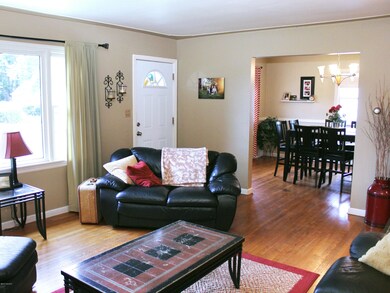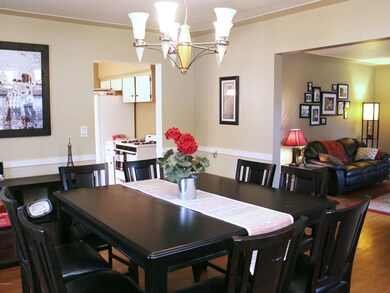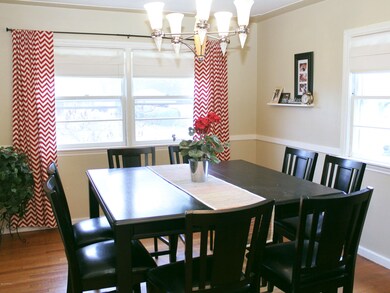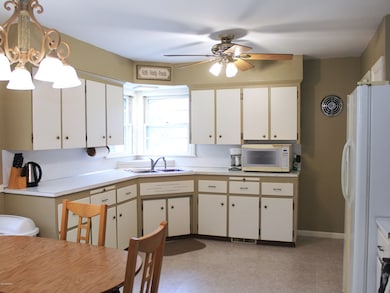
3532 Hickory Ave SE Grand Rapids, MI 49508
Ken-O-Sha Park NeighborhoodEstimated Value: $298,872 - $308,000
Highlights
- Cape Cod Architecture
- Wood Flooring
- Eat-In Kitchen
- Recreation Room
- 1 Car Detached Garage
- Patio
About This Home
As of April 2016Great family home in Ken-O-Sha neighborhood. 4 bedroom 2 bath home that is larger than it appears. Gracious floor plan w spaciously sized rooms & hardwood floors. Living room opens to formal dining plus there's an eating area in the big kitchen. Master bedroom/walk in closet & den/study now utilized as 4th bedroom/nursery are on main level. Both bathrooms have been stylishly remodeled. Upstairs: 2 more bedrooms & tons of storage space. All appliances included. Fenced backyard has patio, garage, storage shed, lots of play area. Downstairs: family room studded in, much storage & laundry. Bathroom expansion possible in both basement w plumbing/unused shower by laundry & 2nd story/through space adjoining bath. Full price offer to include NEW roof & furnace + 3% Buyer closing costs/Seller paid.
Last Listed By
Marie Hillery
Coldwell Banker AJS (28th St) Listed on: 02/17/2016
Home Details
Home Type
- Single Family
Est. Annual Taxes
- $1,479
Year Built
- Built in 1955
Lot Details
- 9,600 Sq Ft Lot
- Lot Dimensions are 60 x 160
- Shrub
- Level Lot
- Garden
- Back Yard Fenced
Parking
- 1 Car Detached Garage
Home Design
- Cape Cod Architecture
- Composition Roof
- Aluminum Siding
Interior Spaces
- 1,767 Sq Ft Home
- 2-Story Property
- Ceiling Fan
- Living Room
- Dining Area
- Recreation Room
- Wood Flooring
- Basement Fills Entire Space Under The House
Kitchen
- Eat-In Kitchen
- Oven
- Range
- Microwave
Bedrooms and Bathrooms
- 3 Bedrooms | 1 Main Level Bedroom
Laundry
- Laundry on main level
- Dryer
- Washer
Outdoor Features
- Patio
- Shed
- Storage Shed
Utilities
- Forced Air Heating System
- Heating System Uses Natural Gas
Ownership History
Purchase Details
Home Financials for this Owner
Home Financials are based on the most recent Mortgage that was taken out on this home.Purchase Details
Home Financials for this Owner
Home Financials are based on the most recent Mortgage that was taken out on this home.Purchase Details
Similar Homes in Grand Rapids, MI
Home Values in the Area
Average Home Value in this Area
Purchase History
| Date | Buyer | Sale Price | Title Company |
|---|---|---|---|
| Martin John T | $139,900 | Midstate Title Agency Llc | |
| Tenhaaf Mark | $126,000 | -- | |
| Vrhy | $96,600 | -- |
Mortgage History
| Date | Status | Borrower | Loan Amount |
|---|---|---|---|
| Open | Martin John T | $137,362 | |
| Previous Owner | Tenhaaf Mark | $116,500 |
Property History
| Date | Event | Price | Change | Sq Ft Price |
|---|---|---|---|---|
| 04/08/2016 04/08/16 | Sold | $139,900 | 0.0% | $79 / Sq Ft |
| 02/17/2016 02/17/16 | For Sale | $139,900 | -- | $79 / Sq Ft |
| 02/05/2016 02/05/16 | Pending | -- | -- | -- |
Tax History Compared to Growth
Tax History
| Year | Tax Paid | Tax Assessment Tax Assessment Total Assessment is a certain percentage of the fair market value that is determined by local assessors to be the total taxable value of land and additions on the property. | Land | Improvement |
|---|---|---|---|---|
| 2024 | $2,333 | $114,300 | $0 | $0 |
| 2023 | $2,234 | $100,300 | $0 | $0 |
| 2022 | $2,247 | $88,100 | $0 | $0 |
| 2021 | $2,197 | $81,900 | $0 | $0 |
| 2020 | $2,100 | $74,500 | $0 | $0 |
| 2019 | $2,200 | $68,500 | $0 | $0 |
| 2018 | $2,124 | $62,400 | $0 | $0 |
| 2017 | $2,068 | $51,100 | $0 | $0 |
| 2016 | $1,528 | $45,700 | $0 | $0 |
| 2015 | $1,421 | $45,700 | $0 | $0 |
| 2013 | -- | $41,800 | $0 | $0 |
Agents Affiliated with this Home
-
M
Seller's Agent in 2016
Marie Hillery
Coldwell Banker AJS (28th St)
-
Christopher Sherman
C
Buyer's Agent in 2016
Christopher Sherman
Carini & Associates Realtors
(517) 285-4187
19 Total Sales
Map
Source: Southwestern Michigan Association of REALTORS®
MLS Number: 15056080
APN: 41-18-17-453-014
- 1502 Millbank St SE
- 1349 Kimberly Dr SE
- 1630 Derbyshire St SE
- 1462 32nd St SE
- 1007 33rd St SE
- 1739 Millbrook St SE
- 2951 Vineland Ave SE
- 4145 Saxony Ct SE Unit 75
- 1926 Millbrook St SE
- 1633 Shangrai La Dr SE
- 1736 Shangrai-La Dr SE
- 4240 Norman Dr SE
- 3055 Chamberlain Ct SE
- 1843 Forrester St SE
- 3126 Chamberlain Ave SE
- 4314 Fuller Ave SE
- 1901 Forrester St SE
- 3251 Brook Trail SE
- 3850 Kentridge Dr SE
- 2905 Woodside Ave SE
- 3532 Hickory Ave SE
- 3526 Hickory Ave SE
- 3544 Hickory Ave SE
- 1319 36th St SE
- 1319 36th St SE Unit 2
- 3520 Hickory Ave SE
- 3531 Senora Ave SE
- 3525 Senora Ave SE
- 1325 36th St SE
- 3519 Senora Ave SE
- 1265 36th St SE
- 3533 Hickory Ave SE
- 3527 Hickory Ave SE
- 3545 Senora Ave SE
- 3511 Senora Ave SE
- 3519 Hickory Ave SE
- 3504 Hickory Ave SE
- 3511 Hickory Ave SE
- 3503 Senora Ave SE
- 3464 Hickory Ave SE
