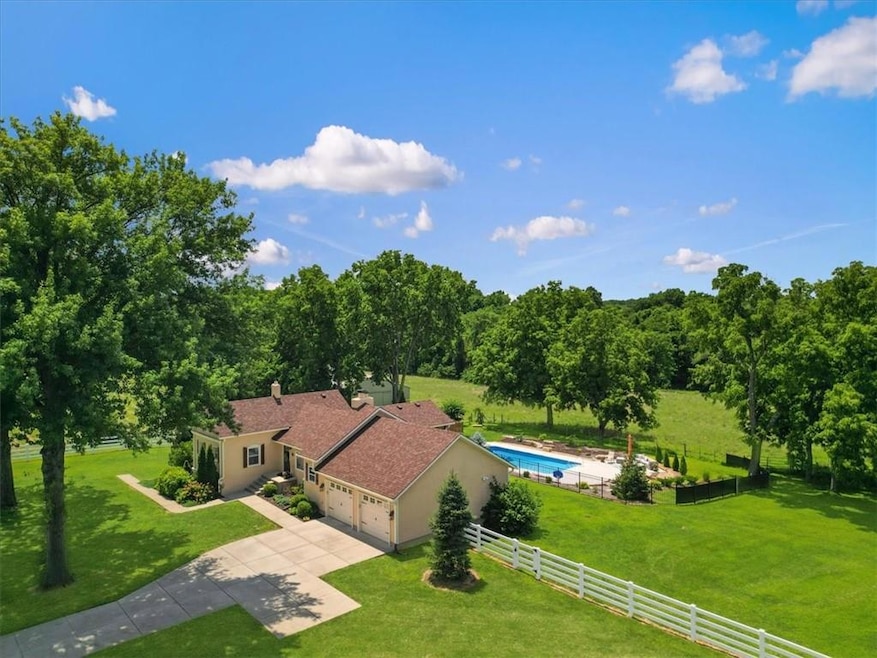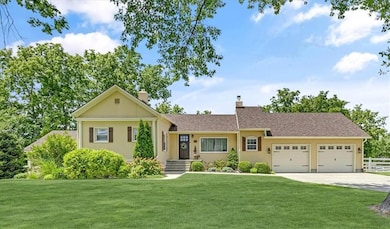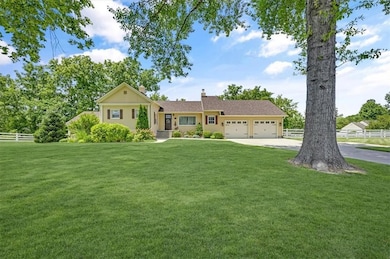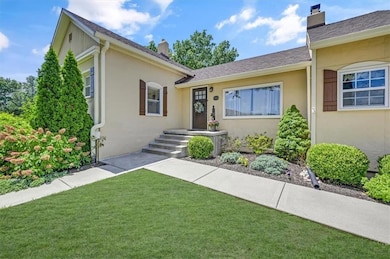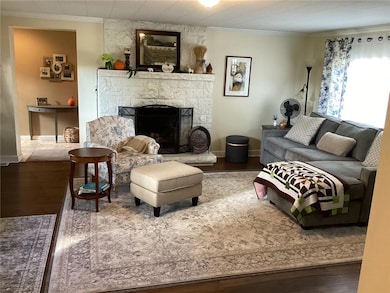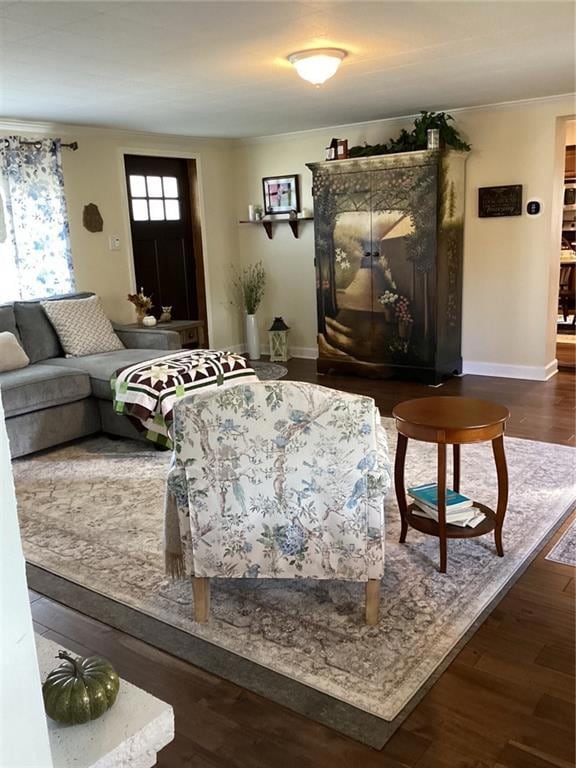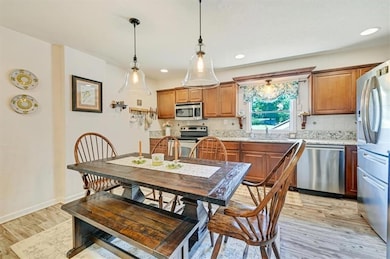3532 Lakeview Dr Leavenworth, KS 66048
Estimated payment $3,915/month
Highlights
- Horse Facilities
- Ranch Style House
- No HOA
- 392,040 Sq Ft lot
- Mud Room
- 2 Car Attached Garage
About This Home
This original farmhouse has been expanded upon to evolve into the charming home that it is today. In a well-respected and established neighborhood, you will find this true retreat on 9+/- acres, ready for horses! In 2015 the 2-car attached garage, mudroom/office, covered deck and new barn were all added. The heated inground diving pool was added in 2023. The roof and furnace are 2 years old while the AC is only 5 years old. The main level features living room with wood burning fireplace, eat in kitchen, 1 bedroom and a full bathroom. The lower level features a 2nd large bedroom, full bathroom, laundry room, storage room and a spacious primary suite. The primary suite walks out to the backyard, the primary bathroom and walk-in closet have heated tile floors. The covered deck provides ample space for outdoor eating and gathering or walk down to the pool area for some fun or relaxation in the sun surrounded by beautiful landscaping and the privacy of your land behind. Fenced and crossed fenced with vinyl fencing in the front and smooth on the remaining fencing. The main barn is 40x50 and has 3 large stalls, a tack room and plenty of extra space for hay and a tractor. The second older outbuilding has a run-in shed on one side and a closed-in unfinished area on the other. Centrally located close to both Fort Leavenworth and the Legends. This property includes 3 street fronts in case a new owner wanted to subdivide the land in the future.
Listing Agent
Reilly Real Estate LLC Brokerage Phone: 913-683-3136 License #00244233] Listed on: 11/09/2025

Home Details
Home Type
- Single Family
Est. Annual Taxes
- $4,922
Year Built
- Built in 1900
Lot Details
- 9 Acre Lot
- Aluminum or Metal Fence
- Paved or Partially Paved Lot
Parking
- 2 Car Attached Garage
- Front Facing Garage
Home Design
- Ranch Style House
- Traditional Architecture
- Composition Roof
- Stucco
Interior Spaces
- Mud Room
- Living Room with Fireplace
- Eat-In Kitchen
Bedrooms and Bathrooms
- 3 Bedrooms
- 3 Full Bathrooms
Laundry
- Laundry Room
- Laundry on lower level
Finished Basement
- Basement Fills Entire Space Under The House
- Bedroom in Basement
Schools
- Leavenworth High School
Utilities
- Forced Air Heating and Cooling System
- Septic Tank
Listing and Financial Details
- Exclusions: Small outbuilding
- Assessor Parcel Number 101-12-0-20-03-015.09-0
- $84 special tax assessment
Community Details
Overview
- No Home Owners Association
Recreation
- Horse Facilities
Map
Home Values in the Area
Average Home Value in this Area
Tax History
| Year | Tax Paid | Tax Assessment Tax Assessment Total Assessment is a certain percentage of the fair market value that is determined by local assessors to be the total taxable value of land and additions on the property. | Land | Improvement |
|---|---|---|---|---|
| 2025 | $4,037 | $41,661 | $7,418 | $34,243 |
| 2024 | $4,037 | $39,960 | $6,938 | $33,022 |
| 2023 | $4,037 | $33,610 | $6,920 | $26,690 |
| 2022 | -- | $28,611 | $5,958 | $22,653 |
| 2021 | $0 | $24,885 | $4,307 | $20,578 |
| 2020 | $2,996 | $23,185 | $4,280 | $18,905 |
| 2019 | $2,944 | $22,579 | $4,259 | $18,320 |
| 2018 | $2,768 | $21,046 | $4,232 | $16,814 |
| 2017 | $2,713 | $20,658 | $4,223 | $16,435 |
Property History
| Date | Event | Price | List to Sale | Price per Sq Ft | Prior Sale |
|---|---|---|---|---|---|
| 11/09/2025 11/09/25 | For Sale | $665,000 | +432.0% | $304 / Sq Ft | |
| 07/31/2015 07/31/15 | Sold | -- | -- | -- | View Prior Sale |
| 06/26/2015 06/26/15 | Pending | -- | -- | -- | |
| 04/15/2015 04/15/15 | For Sale | $125,000 | -- | $66 / Sq Ft |
Purchase History
| Date | Type | Sale Price | Title Company |
|---|---|---|---|
| Grant Deed | -- | Mccaffree-Short Title Co Inc |
Mortgage History
| Date | Status | Loan Amount | Loan Type |
|---|---|---|---|
| Open | $236,000 | New Conventional |
Source: Heartland MLS
MLS Number: 2586912
APN: 101-12-0-20-03-015.09-0
- 3405 Iowa St
- 3117 Lakeview Cir
- 3705 Shrine Park Rd
- 4036 Shrine Park Rd
- 3804 Garland Ave
- 108 Woodmoor Ct Unit Lot 100
- 507 Santa fe St
- 00000 Limit St
- 2104 Limit St
- 901 Limit St
- 752 Highland Dr
- 3225 Meadow Rd
- 749 Highland Dr
- 911 Limit St
- 4207 10th Ave
- 4606 Park Ln
- 708 Thornton St
- 2017 Vilas St
- 2021 Vilas St
- 1036 Vilas St
- 3200 Shrine Park Rd
- 501 Vilas St
- 925 Brookside St
- 930 Josela Ct
- 1908 S Broadway St
- 3025 S 14th St
- 1619 5th Ave Unit E
- 804 N Main St
- 1100 3rd Ave
- 715 Holiday Dr
- 1331 Stonleigh Ct
- 2150 Shenandoah Dr
- 401 S 2nd St
- 614 Cherokee St Unit 616-C
- 1425 High St
- 111 Shawnee St
- 200 Seneca St Unit 222.1410630
- 200 Seneca St Unit 220.1410628
- 200 Seneca St Unit 345.1410631
- 200 Seneca St Unit 335.1410629
