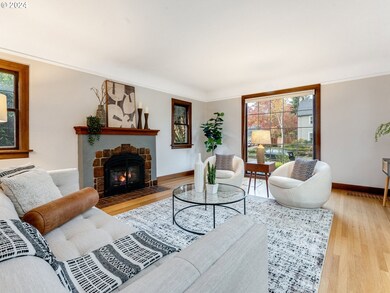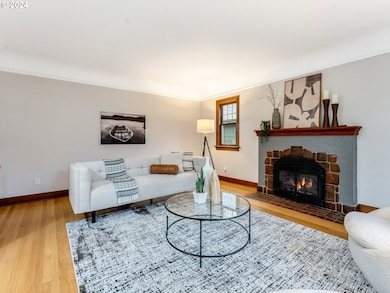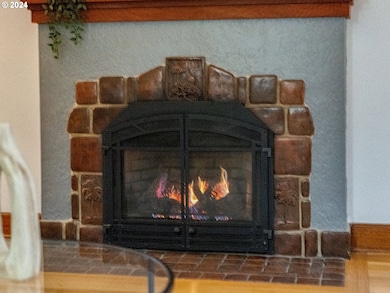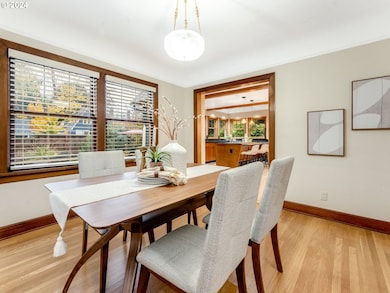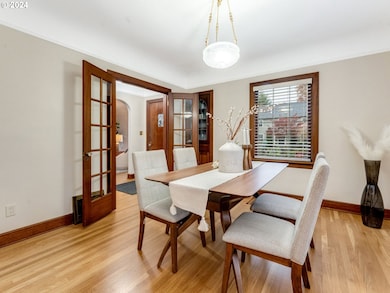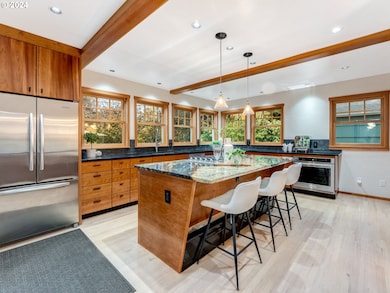This classic Eastmoreland home seamlessly blends timeless charm with modern amenities across all three levels, complimented by a detached 2-bedroom ADU. Step inside to discover spacious rooms designed for comfort and versatility, starting with a main floor that boasts a bedroom and full bath, as well as formal living and dining rooms perfect for gatherings. The impressive kitchen serves as the heart of the home, featuring a generous cook island ideal for family get-togethers, homework sessions, or casual dining. French door opens to a deck & stone patio, creating a seamless indoor-outdoor living experience. Upstairs, the expansive primary bedroom includes a private balcony, while the third bedroom comes with a convenient office area, ideal for work or study. A full bath completes the upper level. The lower level, accessible through the home and also an exterior entrance, offers a versatile space with a fourth bedroom, a family/game room, a full bath, and a laundry room—perfect for extended stays or entertaining guests. Outside, mature landscaping and multiple patios provide a serene setting for outdoor enjoyment. The detached 2-bedroom Guest cottage/ADU/Office includes a full kitchen, full bath, and laundry, offering guest accommodations or potential rental income. This Eastmoreland gem is built to entertain and accommodate, both inside and out! [Home Energy Score = 7. HES Report at https://rpt.greenbuildingregistry.com/hes/OR10234092]


